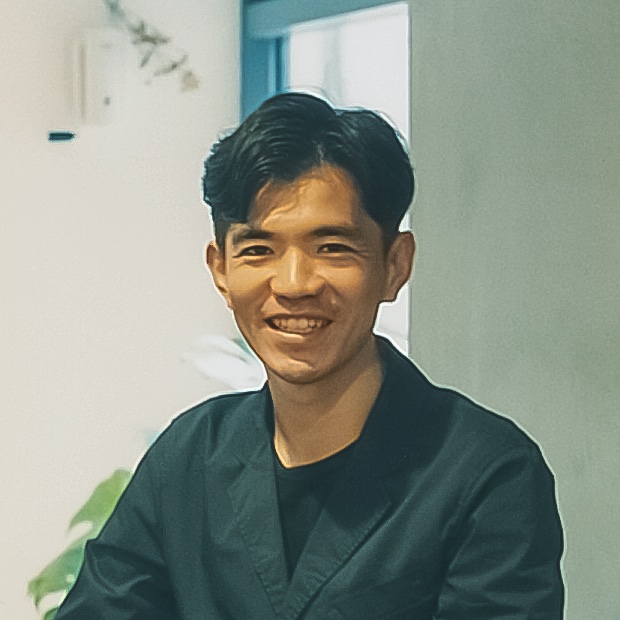都心の幹線通り沿いに建つホテルである。
約9.5×7.5メートルの狭小地に、地上9階建てのRC造を計画した。
いわゆるペンシルビルと呼ばれる建物形状や建設コストを鑑みれば、鉄骨造という選択が最も一般的だと言える。しかし、交通量の非常に多い前面道路からの騒音や振動は、居住空間としてのホテルにとってけっして無視できない負の要因であり、これらのトレードオフのなかで、最終的には施主の後押しもあり、RC壁式ラーメン構造を採用した。
平面計画は、避難動線とエレベータを必要最小面積とし、残りをツインルームに割り当てるという、極めてシンプルなものである。2つの長方形を互いににずらし、できた余白がそれぞれエレベータホールとバルコニーとなっている。
客室間の界壁はとくに高い遮音性能が求められるため、コンクリートでつくることは理に適っている。この界壁と外壁すべてが構造に寄与するような壁式構造が、同等規模の宿泊施設には合理的だと判断した。柱梁のほとんどが壁や床に隠蔽されるこの形式は、梁の真下で寝ることを極端に嫌う風水的思想とも相性が良く、インバウンド客をメインターゲットとする運営方針と合致したことも追い風となっている。
西側大通りに面するファサードには、GRC(ガラス繊維強化コンクリート)製のブリーズソレイユ(日よけ庇)を設け、商業施設としての構えをつくるとともに、西日や騒音を軽減する機能を期待している。全体として格子にみえるブリーズソレイユは、実際には216のL字型ユニットから構成されており、奥行き方向の深さは5種類。上階にいくほど「せい」が大きくなり、寸法としては120種類のユニットが存在していることになる。そして、これらのバリエーションによってスパイラルを描くグラフィカルなパターンを産みだしているのである。
ただし、120種類もの型枠を製作するのは当然、不経済であり、ここでは繰り返し打設可能な鋼製型枠を用い、堰板の位置を変えることで、寸法を調整する方法を採用している。そのことによって、製作する型枠をたった1種類のみに限定することに成功し、プレキャストであることのメリットを最大限に活かしている。
また、各ユニットには間接照明用の断面があらかじめ組み込まれており、夜間はGRCの平滑な表面を反射板とした照明器具としても機能する。(佐野健太)
The spiral of the Glassfiber Reinforced Cement façade
“Hotel D” is located along an avenue in Tokyo.
We designed a 9 stories RC structure building in 9.5m width by 7.5m depth narrow site.
It is the most general choice to adopt steel structure considering the shape of the building which is so-called “pencil tower” and construction cost.
However, we cannot ignore the noise and vibration from the traffic-laden street in front of the site.
That’s why we finally made a decision to choose RC wall type frame structure via this trade-off.
The architectural plan is quite simple. Each floor plan consists of evacuation routes, an elevator designed with minimum area usage and two twin rooms with the maximum area usage.
After considering the scale of the hotel and the need for high-spec sound isolation performance. We designed in-between walls made out of concrete for the guest rooms.
To matches the need of the hotel customer management policy. Most of the column beams built into the walls and floor to be able to compatible with the feng shui idea for some customer immensely dislikes sleeping beneath the beams.
We installed brise-soleil made of GRC (Glassfiber Reinforced Cement) on the west façade facing the main street. We expect this to be the appearance as a commercial facility and also capable of reducing heat and noise transmission. Although the whole brise-soleil looks like a grid, it consists of 216 L-shape units, with five different type of depth. The higher it goes, the height of each unit becomes. There are 120 types of dimension in the GRC units; these variations create a graphical pattern that draws as a spiral.
However, it is uneconomical to produce 120 unique shape units with its unique mold. Thus, we adopted a steel placing form which can control the depth of the mold by shifting the positions of base plates. By doing so, we can reuse and succeed in restricting the types of aspects down to one.
Besides, each unit section is designed for indirect lighting. GRC brise-soleil also acts as lighting fixture with the reflector with an exceptionally smooth GRC surface. (Kenta Sano)
【Hotel D】
所在地:東京都新宿区新宿7-27-15
用途:ホテル
竣工:2018年
設計:佐野健太建築設計事務所
担当:佐野健太
構造設計:オーク構造設計事務所
設備設計:建築エネルギー研究所
照明設計:岡安泉照明設計事務所
GRC施工:旭ビルウォール
家具設計:藤森泰司アトリエ
サイン計画:佐野健太建築設計事務所
サイン施工:フロムトゥ
施工:建匠社
写真:坂口裕康
工事種別:新築
主体構造・構法:RC造
規模:地上9階建て
敷地面積:71.25m²
建築面積:54.29m²
延床面積:421.78m²
設計期間:2016.03-2017.04
工事期間:2017.05-2018.06
【Hotel D】
Location: 7-27-15, Shinjuku, Shinjuku-ku, Tokyo, Japan
Principal use: Hotel
Completion: 2018
Design: Kenta SANO and Associates, Architects
Design team: Kenta Sano
Structure: Oak Structural Design Office
Equipment designer: Architectural Energy Research Institute
Lighting designer: Izumi Okayasu lighting design
Constructor (GRC) : Asahi Building-wall (AGB)
Furniture designer (1F lobby counter): Taiji Fujimori Atelier
Signage planning: Kenta SANO and Associates, Architects + Xiu Quan Tian
Signage construction: FROM TO INC.
Construction: Kenshosha
Photographs: Hiroyasu Sakaguchi
Construction type: New building
Main structure: RC (Reinforced Concrete construction)
Scale: 9floors
Site area: 71.25m²
Building area: 54.29m²
Total floor area: 421.78m²
Design term: 2016.03-2017.04
Construction term: 2017.05-2018.06

