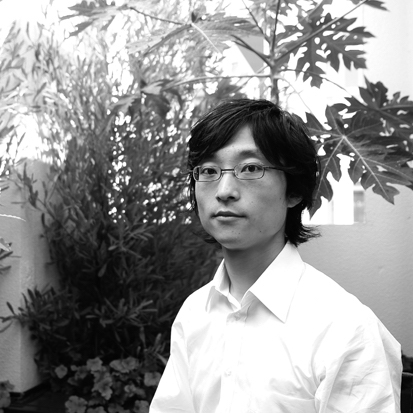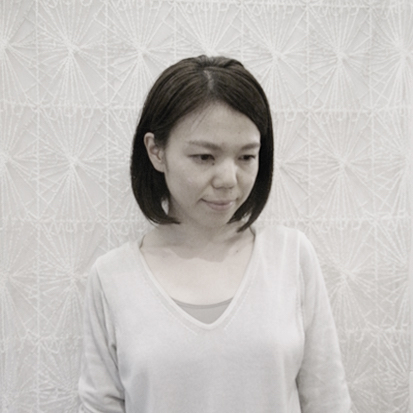都心にある高層マンションの一室のフルリノベーションである。
この部屋の住み手は、衣食住のすべてに見識が高く、なかでも食への関心がとても強いことから、キッチンまわりを中心にプランニングを進めていった。
クライアントが1人暮らしゆえに、各部屋を厳密に仕切る必要がないため、“食べる、くつろぐ、眠る”が緩やかにつながるイメージでの空間構成となっている。気に入ったソファに、好みの照明器具、キッチン家電やワイン、そして衣服など「好きなモノ」を引き算することなく、どれも引き受けていきながら整え、心地よく楽しめる場づくりを心がけた。その結果、全体としては「ひとつながり」でありながらも、コーナーごとに、それぞれの役割に最適な振る舞いとなるように設えた場が立ち現れるデザインとなっている。
ひとつの全体性のもとに各所が従属していくような空間づくりではなく、住み手のさまざまな感性と好みの集積、それらを正面から捉えた先に生まれる、芳醇な全体性をもつ空間づくりに、私たちは大きな可能性を感じている。(寳神尚史+太田温子)
Renovation that integrates the residents' sensibilities into the space
It is a full renovation of a high-rise apartment in the center of the city.
The resident of this room was very knowledgeable about food, clothing, and shelter, and was particularly keen on eating, so he proceeded with planning around the kitchen.
Since it is not necessary to separate each room strictly because the client is a single person living, the space composition is such that “eat, relax, sleep” is gently connected. I tried to create a place where I could comfortably enjoy by taking care of all the favorite things such as favorite lighting fixtures, kitchen appliances, wine, and clothes on my favorite sofa, without subtracting them. As a result, the overall design is “one person,” but at each corner, a place is created in which the optimal behavior for each role appears.
Rather than creating a space where each place is subordinate to one wholeness, an area with an abundant wholeness that is born from the front of the collection of various sensibilities and preferences of the dweller, we feel the great potential in manufacturing. (Hisasi Hōjin + Atsuko Ohta)
【house S】
所在地:東京都内
用途:集合住宅
完成:2018年
設計:日吉坂事務所
担当:寳神尚史 太田温子
施工:青
撮影:山内紀人
工事種別:リノベーション
構造:鉄筋コンクリート造(一部鉄骨造)
延床面積:101.96㎡
設計期間:2014.12-2017.04
施工期間:2017.05-2017.12
【house S】
Location: Tokyo, Japan
Principal use: Apartment house
Completion: 2018
Architects: Office Hiyoshizaka
Design team: Hisasi Hōjin, Atsuko Ohta
Contractor: Ao
Photographs: Norihito Yamauchi
Main structure: Reinforced Concrete (partially steel construction)
Total floor area: 188.04㎡
Design term: 2014.12-2017.04
Construction term: 2017.05-2017.12


