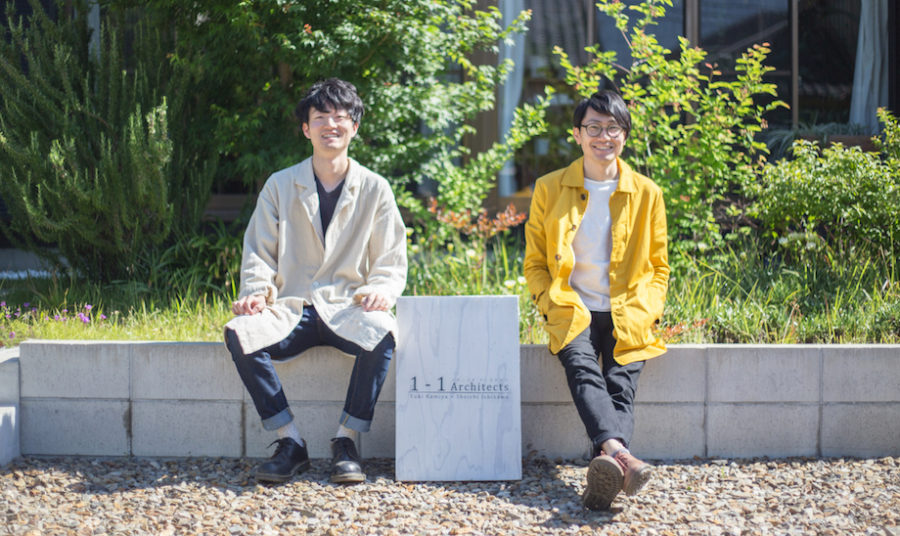対象敷地は、北側に4車線の幹線道路、南側に幅4メートルの生活道路に面した南北に長い形状で、幹線道路沿いの町並みに奥行きと抜けを与えている。ここに、審美矯正と小児歯科を専門とする歯科医院を新築する計画である。
患者の立場から言えば、歯科医院はさまざまな場所を転々とさせられるところだと、経験値として感じている。例えば、受付→待合→歯磨きコーナー→治療室→レントゲン→治療室→待合→会計という具合に。我々は、それらの行為そのものを建築の構造とするため、上述の各場を目的地化し、「→」を各目的地へ向かうための通路として計画した。具体的には、敷地の方向性に沿わせるように、建物の中央に直線ではない長い通路を設定し、その両脇に目的地となる必要諸室を配置している。
建物の中央を貫く通路は、1日を通して光の状態が変化していく感覚的外部空間として計画した。天井は、ヒューマンスケールから逸脱してホワイトアウトしてゆくように、通路は端に扉のような処理を施して、先へ先へと延長していくような印象を与えている。通路を満たす自然光と、刻々と変化する感覚的外部が、各諸室ともつながりをもつことで、治療施設におけるプライバシーへの過度な配慮が時に閉塞感につながってしまうことを防いでいる。
上記のとおり、目的地として設定した各諸室は、部屋の容積やしつらえに少しずつ変化を与えている。患者にとっても医院のスタッフにとっても、別の目的地へと移動した際には、建築 / 植栽 / 光などのあらゆる事象が、その人が先刻まで居た部屋とは違った環境をつくり出し、待ち受ける。この医院の中では、建築や外部環境が変化していくなかで、いくつもの異なる空間体験を積み重ねていくことになる。
通路と諸室の間には、アーチ形状の「境界」を設計した。上下が対称でないこの形状は、通過可能な開口として、突破のアフォーダンスを誘発し、通路に立つ者にその先の空間を意識づける。さらに、繰り返されるアーチ形状の類同性が、通路に対し、ゲシュタルト原理における体制化を促している。また、アーチの小口には金属塗装が施されており、光によってその表情は大きく変わる。それはどこか異物のような存在でもある。この「境界」をくぐり抜けることこそが、漠とした通路からの解放であり、「目的地」への到達を意味している。
外部については、通路部は平面のみでなく立面的にも突出しており、町に対して敷地の方向性を担保している。両脇の諸室は通路とは対照的に、隣家に対して圧迫感や突出感を与えないようにふるまいつつ、内部と異なる開口計画や植栽計画によって、歯科医院としてのプライバシーの確保と開放性という2つのバランスをとっている。(神谷勇机+石川翔一)
A clinic with rooms at the end of a long corridor to create a series of spatial experiences
The site is long in shape from north to south, facing a four-lane arterial road to the north and a four-meter wide residential road to the south, giving depth and openness to the townscape along the arterial road. The plan is to build a new dental clinic here, specializing in cosmetic and orthodontic services and pediatric dentistry.
As a patient, we feel empirical that the dental office can take us from one place to another. For example, receptionist → waiting room → toothbrush corner → treatment room → x-ray → treatment room → waiting room → accounting. To make these actions themselves the structure of architecture, we made each of the places mentioned above into a destination and planned the “→” as a passage to the destination. Specifically, to follow the direction of the site, a long, flat passageway is set in the center of the building, and the necessary rooms that serve as destinations are placed on either side of the passageway. In the corridor, the ceiling whitens out, which deviates from the human scale, and the end of the corridor is treated like a door to give a sense of extension. The entire space is planned as an external sensory space where the state of light changes throughout the day. In the center of the building, the sensory exterior, which changes with natural light, is connected to each room, preventing excessive consideration of privacy from leading to a sense of confinement.
Each of the rooms as a destination is gradually changing the volume and setting of the room. When we moved to a different destination, both for the patient and the staff, all kinds of events such as architecture/planting/light created a different environment than the room we were in earlier and waited for us. Users will accumulate several different spatial experiences as the architecture and external environment change.
An arched “boundary” was designed between the corridor and the rooms. This shape, which is not symmetrical at the top and bottom, elicits an affordance of a breakthrough as a passable opening, making those standing in the passage aware of what lies ahead. Furthermore, the analogy of repeated arch shapes encourages the passage to be regimented in the Gestalt principle. The smallmouths of the arches are covered with metal paint, and their expressions change dramatically depending on the light, making them somehow like foreign objects. Passing through this “boundary” is the liberation from the vague passage and reaching the destination.
Concerning the exterior, the pathway protrudes not only in the plan but also in elevation, assuring the town of the orientation of the site. In contrast to the corridor, the rooms on both sides of the building are designed not to give a sense of oppression or protrusion to the neighboring house, while balancing privacy and openness as a dentist’s office through different opening plans and planting plans. (Yuki Kamiya + Shoichi Ishikawa)
【いろどり歯科・こども歯科室】
所在地:愛知県愛西市諏訪町中杁294-1
用途:歯科医院
クライアント:いろどり歯科・こども歯科室
竣工:2018年
設計:1-1 Architects(ICI NO ICI Architects)
担当:神谷勇机+石川翔一
構造設計:寺戸巽海構造計画工房
造園:園三
施工:丸長ホーム
撮影:1-1 Architects
構造:木造
規模:地上2階
敷地面積:808.91m²
建築面積:192.37m²
延床面積:227.13m²
設計期間:2016.10-2017.08
施工期間:2017.09-2018.04
【Clinic NK】
Location: 294-1 Suwacho-nakairi, Aisai, Aichi, Japan
Principal use: Dental clinic
Completion: 2019
Architects: 1-1 Architects
Design team: Yuki Kamiya + Shoichi Ishikawa
Structural engineer: Tatsumi Terado Structural Studio
Landscape: Enzo
Contractor: Marucho home
Photographs: 1-1 Architects
Structure: Wood
Building scale: 2 stories
Site area: 808.91m²
Building area: 192.37m²
Total floor area: 227.13m²
Design term: 2016.10-2017.08
Construction term: 2017.09-2018.04

