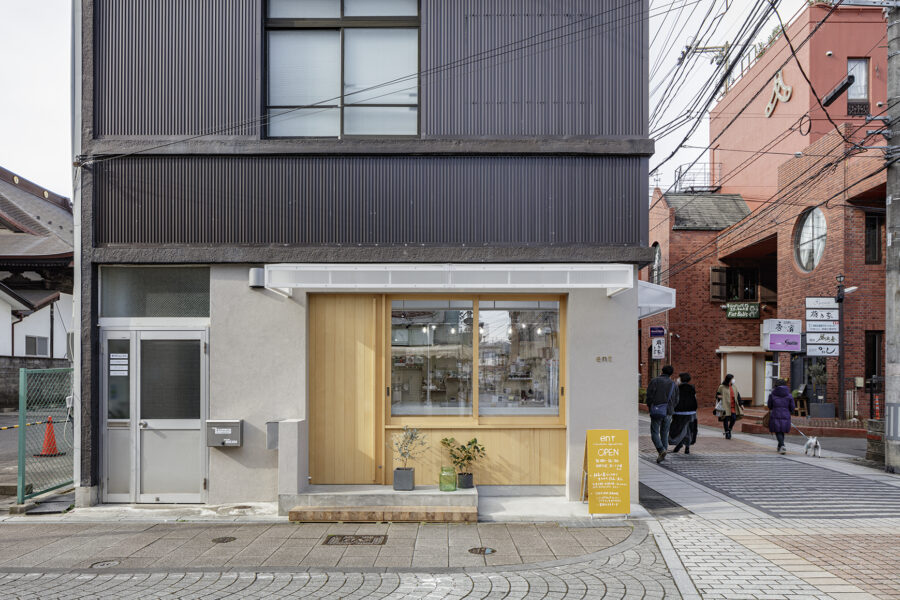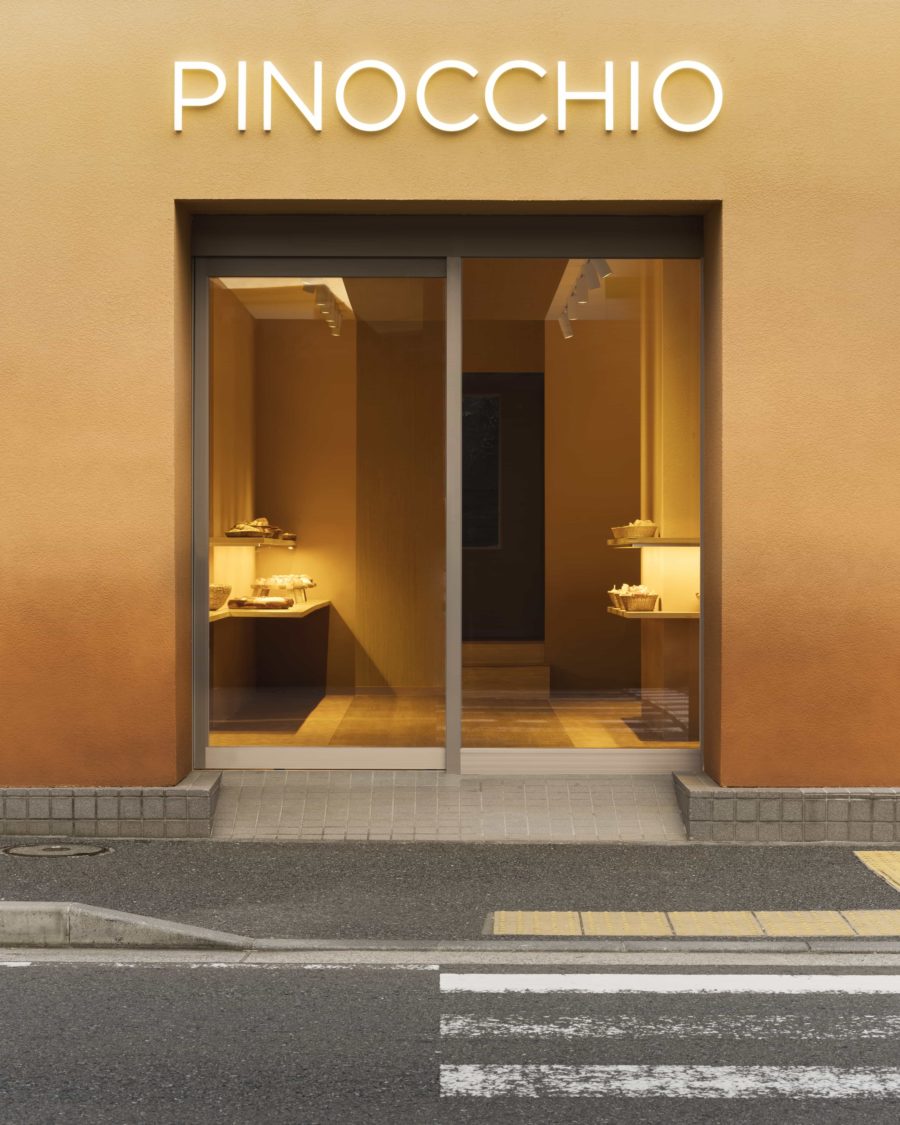300年以上の歴史をもつ、秋田県五城目町の福禄寿酒造が運営する地域拠点の計画である。日本酒を醸す風景に埋め込まれた歴史と文化を継承し、この町らしい未来の風景を発信する地域拠点をデザインした。
複数回の増築で複雑化した既存建物を減築し、三角庇と開閉するビックドアによるmicroスケールの増築を行うことで、機能性と耐震性を確保した。極寒期に風除室として機能するこの半屋外空間によって、表通り-裏庭-酒蔵-朝市通りをつなぎ合わせる歩行ネットワークと賑わいをつくった。
室内の設計では、既存の木下地や欄間、使いこまれた建具や家具などと、新設される部材や素材を一体的に扱うことで、時間の中で成熟された価値とこれから積み重ねられる価値が同居するデザインを目指した。新設された開口とテラスからは、町の象徴である森山を望むことができる。
〈下タ町醸し室 HIKOBE(したまちかもしむろ ひこべえ)〉は、酒の販売や試飲だけでなく、地域文化の展示や発信、まちのリビングルームとして開かれており、町内外の老若男女が自由に集い、留まることができる。この場所は、歴史と未来、地域内外、モノ・コト・ヒトがつがなる、交流型の新しい公共空間である。
“micro public network”とは、100平米程度の小規模拠点を広域に点在させ、さまざまなイノベーションとともにネットワークさせる手法である。段階的な開発と小規模な投資によって、歴史的な風景を守りながら都市的な利便性をアップデートし、地方が優位性を持つ新しい社会へと導いていく。特に、近隣住区と同規模の人口5,000人程度のコミュニティでは、大きな可能性を持っているといえるだろう。この人口規模は、社会的インパクトを持ちながら、情報技術や自動運転、経済システムや働き方などのイノベーションに対して敏感に反応する。
町内の主要道路に面している「HIKOBE」は、本計画周辺をつなぐだけでなく、村全体にモノ・コト・ヒトの流れを生む”micro public network”の中心的な拠点と位置付けている。町外にもプレゼンスを発揮する、近隣の〈BABAME BACE(五城目町地域活性化支援センター)〉や〈SHARE VILLAGE〉といった主要施設とも連携した”micro public network”の構築と、モノ・コト・ヒトの活性化を目指している。(菅原大輔)
A regional base that keeps the community updated with micro design techniques
This facility is a regional base of the Fukurokuju Nihon-Shu Brewery in Gojome in Akita, which has a history of more than 300 years. This project is a local center that will inherit the history and culture embedded in the landscape of the sake brewing and transmit the unique future landscape of the town.
The existing building, which had been complicated by multiple extensions, was demolished. A micro-scale extension with a triangular eave and a big door that opens and closes was constructed to ensure functionality and earthquake resistance. This semi-outdoor space, which functions as a windbreak during the extremely cold season, creates a walking network and activity that connects the front street, the backyard, the sake brewery, and Asaichi Street.
For the interior design, we aimed to create a plan in which the values that have matured over time coexist with those that will accumulate in the future by handling the existing wooden foundation, railings, used fittings, and furniture, as well as new components and materials in an integrated manner. The new openings and terraces offer a view of the town’s iconic Moriyama.
“HIKOBE” is not only a place for selling and tasting sake, but also an exhibition and presentation of local culture and a living room in the town. This place is a new public space where history and future, inside and outside the region, things, things, and people come together.
A micro public network is a method of networking small centers of about 100 square meters in a wide area with a variety of innovations. It uses phased development and small investments to update urban conveniences while preserving the historic landscape, leading to a new society in which rural areas have an advantage. In particular, a community with a population of about 5,000 that is the same size as a neighboring neighborhood has great potential. While having a social impact, this population size is sensitive to innovations such as information technology, automated driving, economic systems, and ways of working.
“HIKOBE” which faces the main road in the town, will not only connect the area around the project but also serve as a central hub for a micro public network that will create a flow of goods, services, and people throughout the village. Our goal is to build a micro public network in conjunction with significant facilities such as “BABAME BACE” and “SHARE VILLAGE,” which have a presence outside the town, and to revitalize things, things, and people. (Daisuke Sugawara)
【下タ町醸し室 HIKOBE】
所在地:秋田県南秋田郡五城目町字下タ町236-2
用途:商業施設 カフェ
クライアント:福禄寿酒造
竣工:2018年
設計:SUGAWARADAISUKE建築事務所
担当:菅原大輔 山本明弥香
構造設計:yasuhirokaneda STRUCTURE
照明計画:灯デザイン
施工:藤井工務店
撮影者:コンドウ ダイスケ / Photo Office-K、菅原大輔 / SUGAWARADAISUKE建築事務所
工事種別:リノベーション
構造:木造
建築面積:76.34m²
延床面積:121.05m²
設計期間:2017.9-2017.12
施工期間:2018.1-2018.3
【Shita-machi Brewery HIKOBE】
Location: 236-2 Shitamachi Gojome-machi, Minamiakita-gun, Akita, Japan
Principal use: Commercial complex, cafe
Client: Fukurokuju Brewery
Completion: 2018
Architects: SUGARAWADAISUKE Architects
Design team: Daisuke Sugawara, Ayaka Yamamoto
Structure: yasuhirokaneda STRUCTURE
Lighting design: Toh-design
Contractor: Fujii Komuten
Photographs: Daisuke Kondo / Photo Office-K, Daisuke Sugawara / SUGARAWADAISUKE Architects
Construction type: Renovation
Main structure: Wood
Building area: 76.34m²
Total floor area: 121.05m²
Design term: 2017.9-2017.12
Construction term: 2018.1-2018.3








