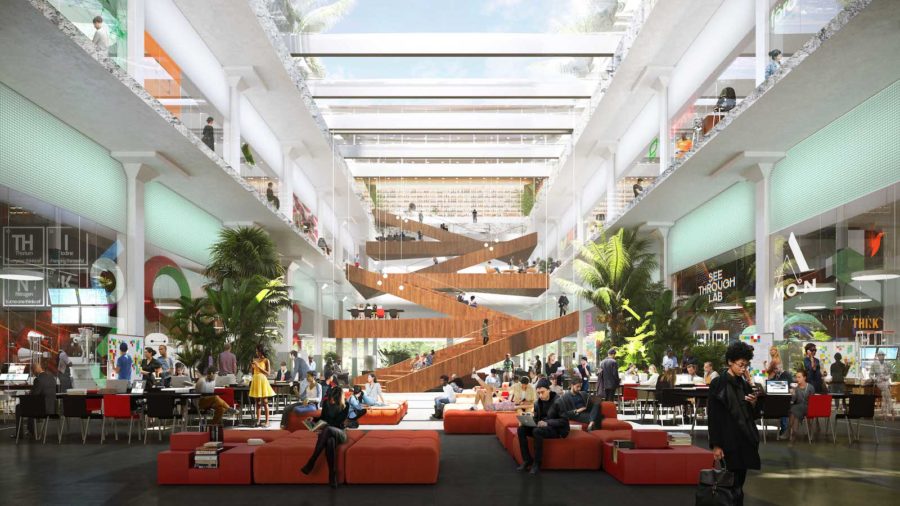埼玉県新座市に建つ、歯科医院の計画。
敷地は古くからケヤキが生い茂る緑豊かな環境で、クライアント家族の住宅と歯科医院は庭を共有するように建っていた。歯科医院は開院から60年を数え、世代を超えて地域に根差した診療所として親しまれていたが、患者数の増加に伴い新たに小児と矯正のためのアネックスを敷地南西の奥に建てることになった。
「歯の健康は心身のバランスを整えることにある」というクライアントの考えから、ここは診療の場に加えて運動の場が併設された複合的な歯科医院である。住まいへのプライバシーに配慮しながら敷地内の自然環境を建物に引き込むことで、緑の庭と緩やかに混ざり合う建物になっている。屋根の起伏が内外に渡って大きさの異なる居場所をつくり、保護者や子供たちは診療以外でもゆったりとした時間を過ごる。
架構の連続は支え合って軒を跳ね出し、敷地内の緑を引き込むと共に家並みと呼応して街とつながり、開かれた庭は街の中の森になる。ここでは森と街という2つの環境において、有機的に関係する建築のあり方を考えた。(山下貴成、YoungAh Kang)
A dental clinic with attached playground for mental and physical balance
This project is a plan for a dental clinic in Niiza City, Saitama Prefecture.
The site was previously a lush green environment with zelkova trees, and the client family’s house and dental clinic were built to share a garden. The dental clinic had been in operation for 60 years and was well-known in the community for many generations. Still, due to an increase in the number of patients, it was decided to build a new annex for children and orthodontics at the southwest corner of the site.
The client believes that “dental health lies in maintaining a balance between body and mind,” so this complex dental clinic includes an exercise area in addition to the practice space. By drawing the site’s natural environment into the building while considering the privacy of the residence, the building gently blends with the garden plants. The undulating roof creates different-sized rooms inside and out, where parents and children can spend time outside the clinic.
The series of structures support each other and draw in the greenery of the site, connecting with the town in response to the rows of houses, and the open garden becomes a forest within the town, with the open garden becoming a forest within the city. In this project, we considered how architecture should organically relate to these two environments: the forest and the city. (Takashige Yamashita, YoungAh Kang)
【森のクリニック】
所在地:埼玉県新座市大和田4−2−27
用途:歯科医院
クライアント:個人
竣工:2020年
設計:山下貴成建築設計事務所
担当:山下貴成、YoungAh Kang
構造設計:平岩構造計画
施工:栄港建設
撮影:鈴木研一、山下貴成建築設計事務所
工事種別:新築
構造:鉄骨造
規模:地上1階
敷地面積:789.50m²
建築面積:430.88m²
延床面積:299.38m²
設計期間:2017.06-2019.08
施工期間:2019.09-2020.11
【Clinic in the woods】
Location: 4-2-27 Owada, Niiza-shi, Saitama, Japan
Principal use: Dental clinic
Client: Individual
Completion: 2020
Architects: Takashige Yamashita Office
Design team: Takashige Yamashita, YoungAh Kang
Structure engineer: HSC
Constructor: Eikou Kensetsu
Photographs: Kenichi Suzuki, Takashige Yamashita Office
Construction type: New Building
Main structure: Steel
Building scale: 1 story
Site area: 789.50m²
Building area: 430.88m²
Total floor area: 299.38m²
Design term: 2017.06-2019.08
Construction term: 2019.09-2020.11








