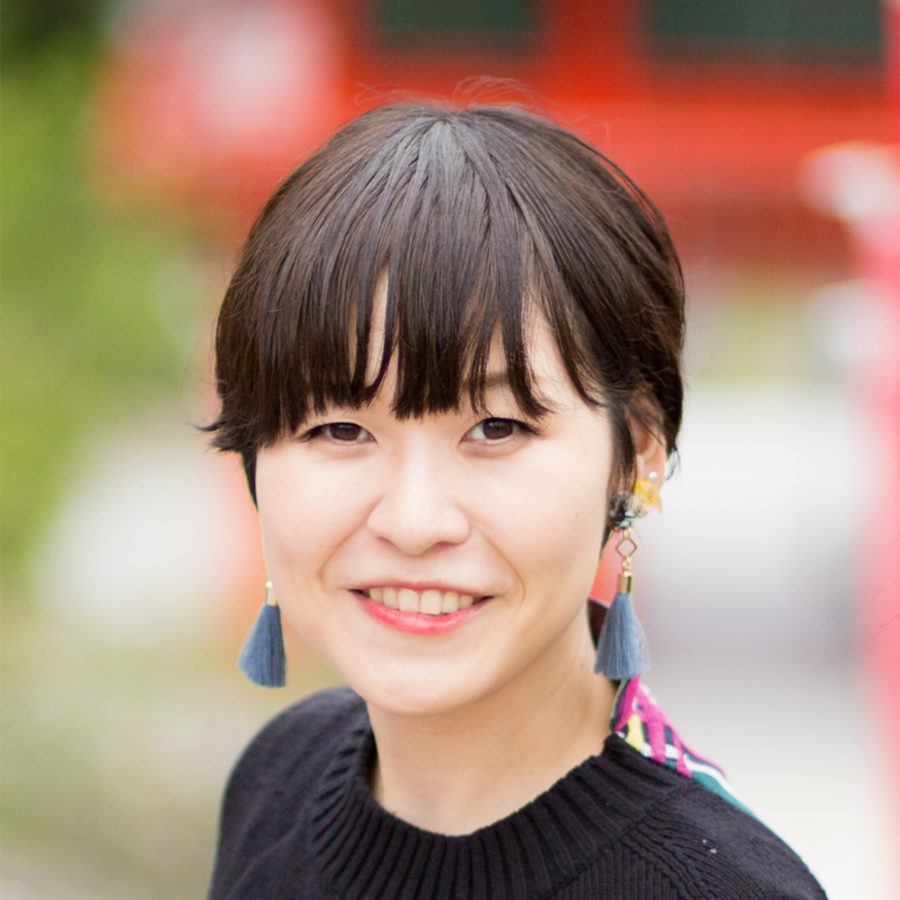(English below)
いくつかの扉を開け、先へ進むこと。ヘアサロンとは新たな自分に出会うため、未知なる扉を開いてくれる場所である。
原宿の明治通りから細い路地へ入り、少し歩くと街の様子は一変する。喧騒からは遠ざかり、車は進入できない歩行空間である。歩みを進めると、多くのヘアサロンや小さな店舗が連続して現れる。そこからさらに1本路地を入り、外部に面した扉を開けて、階段を上がった場所が計画地である。2階建てのテナントビルの2階で、ワンフロアに1テナントのため、階段からエントランスは始まる。
大通りから店舗内までいくつもの扉をくぐり抜けていくような道のりを経てたどり着くことを考え、階段からサロン内まで路地を引き込んだ。レセプションを通り、振り返るとそこには大きな扉が開いている。扉を抜け、階段を3段降りると、たくさんの扉に囲まれた空間が現れる。ここは変化するための舞台・カットスペースである。
それぞれのカット面にも扉を用いた。新たな自分に向き合う、ここをスタートとして未知なる自分と対峙することを表現している。上部がアーチ上のスチール製カット面は、繊細さを求めて、成立する極限まで材を薄くした。正面から見ると存在はおぼろげであり、形の意味は薄れていく。しかし、そこにはドライヤーホルダーやミラー、ワックスや雑誌、植栽などさまざまなものが溢れ、カット面としての機能が統合されている。
不思議の国のアリスのように、訪れた人々は扉をくぐり、新しい自分を見つける冒険に踏み出す。繊細なスチールフレームは、一見して扉とは感じさせないが、密やかに来る人の後押しをする、そんな空間を目指した。(野中あつみ、三谷裕樹)
A hair salon that uses a lot of door motifs to create confrontation and adventure
Open some doors and go ahead. A hair salon is a place that opens up an unknown door to meet a new self.
Entering a narrow alley from Harajuku’s Meiji-Dori, the town’s appearance changes completely if you walk a little. It is a walking space away from the noise, and cars can not enter. As you move forward, many hair salons and small stores appear in succession. From there, enter the alley further, open the door facing the outside, and go up the stairs is the planned site. Located on the second floor of a two-story tenant building, there is one tenant on one floor. Therefore, the entrance starts from the stairs.
We thought of getting through the many doors from the main street to the inside of the store and pulled in the alley from the stairs to the salon’s inside. Through the reception, looking back, there is a large door open. Passing the door and going down the stairs three steps, a space surrounded by many doors will appear. This is a stage/cut space for change.
A door was used for each cut surface. It is a starting point to face the unknown self. The dresser made of steel has an arch shape at the top and has pursued delicacy by thinning the member size to the limit that has been established. When seen from the front, existence is vague, and the meaning of the form fades away. However, various things, such as a dryer holder, mirror, wax, magazines, planting, etc. The function of a dresser is integrated.
Like Alice in Wonderland, visitors come through the door and take an adventure to find a new self. Although the delicate steel frame does not seem like a door at first glance, it aimed at such a space that boosts people coming in secret. (Atsumi Nonaka, Yuki Mitani)
【原宿の美容室】
所在地:東京都渋谷区神宮前1-9-6 2F
用途:美容施設
クライアント:so.
竣工:2018年
設計:ナノメートルアーキテクチャー
担当:野中あつみ、三谷裕樹
施工:ルーヴィス
撮影:KOJI TSUCHIYA
構造:鉄骨造
工事種別:リノベーション
敷地面積:159.08m²
建築面積:95.24m²
延床面積:94.58m²
設計期間:2018.10-2018.10
施工期間:2018.11-2018.11
【Beauty salon in Harajuku】
Location: 2F 1-9-6 Jingumae, Shibuya-ku, Tokyo, Japan
Principal use: Beauty salon
Client: so.
Completion: 2018
Architects: nanometer architecture
Design team: Atsumi Nonaka, Yuki Mitani
Contractor: ROOVICE
Photographs: KOJI TSUCHIYA
Main structure: Steel
Construction type: Renovation
Site area: 159.08m²
Building area: 95.24m²
Total floor area: 94.58m²
Design term: 2018.10-2018.10
Construction term: 2018.11-2018.11


