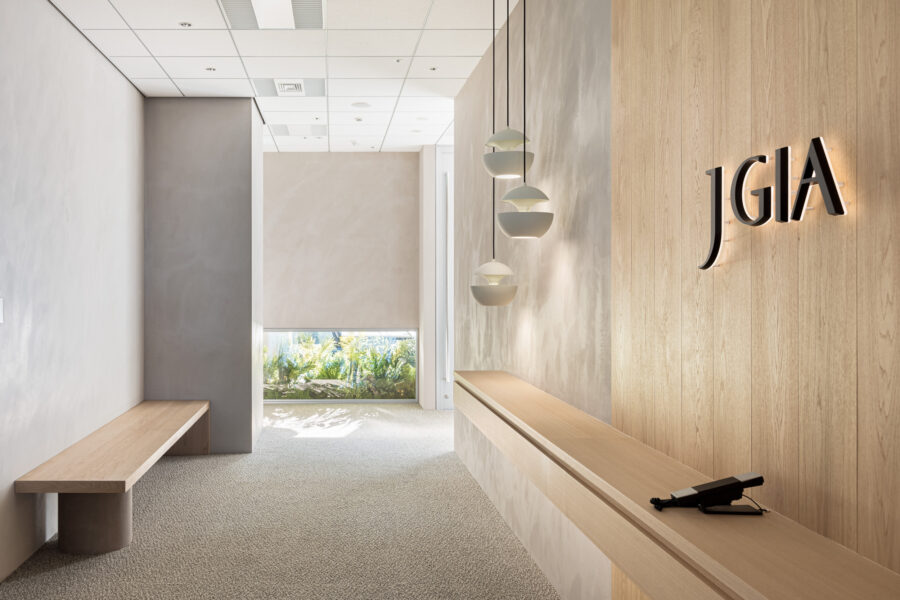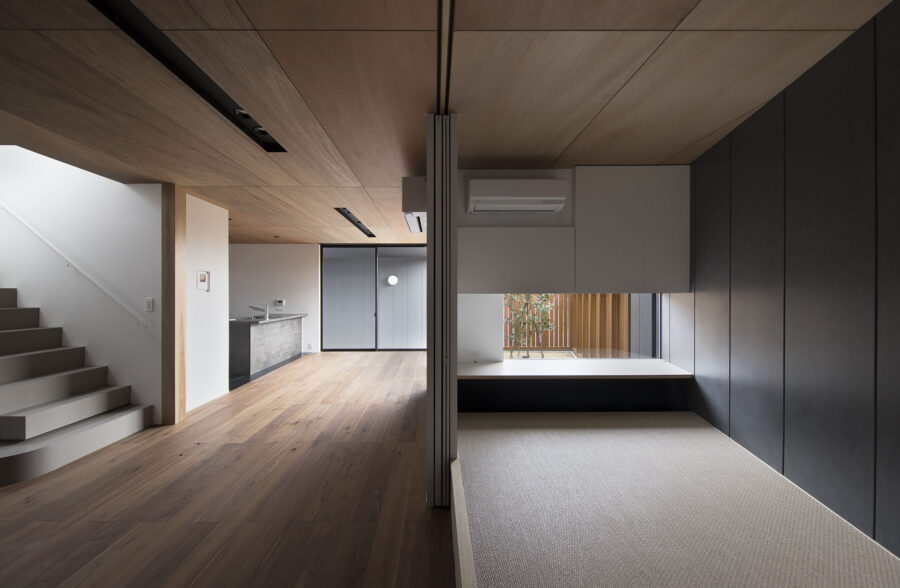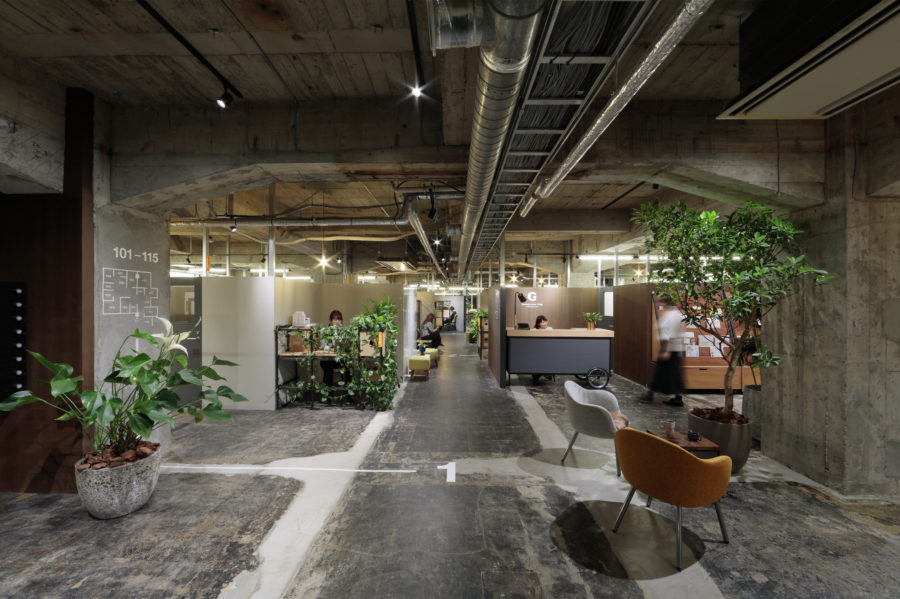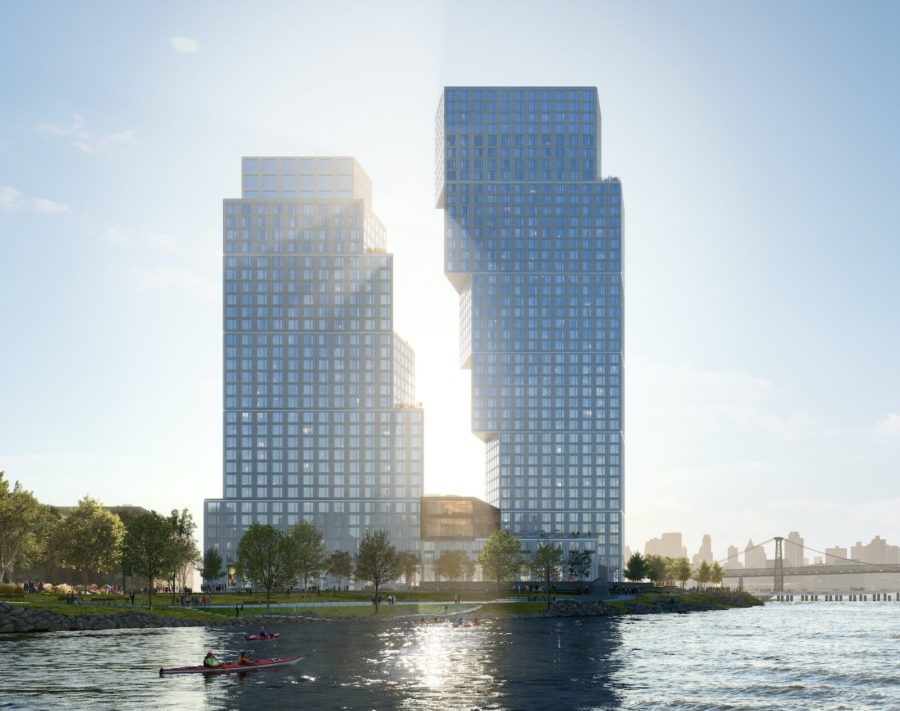「いくつかの案を考えてみました。」
最初の打ち合わせのとき、建主夫妻から方眼紙に描かれたいくつかの平面図を受け取り、このプロジェクトは始まった。それらについて詳しく説明してもらうと、家族4人で議論を重ねた楽しそうな痕跡が散見されたため、極力その想いを実現したいと考えた。
かつての住宅の間取りは、当時の建主と大工が、三尺のモジュールをルールにつくり上げたと聞いた。しかし、現代の住宅では畳がなくなり、寸法体系も尺貫法からメートル法に切り替わっているため、施主と専門家がやりとりしながら設計する際の共通のルールがなくなっていた。そこで、双方の議論を進めやすくするために、三尺の方眼を天井に可視化することを提案した。方眼上に自由に柱や壁を配置すれば、どのような平面でも可能であることを伝えた。
天井の方眼を構成する格子梁は、特殊な技術や金物を用いることなく、在来工法の延長線に成立させている。分かりやすい構法を確立することで、将来、増改築の際に仮に大工が替わっても改修できるようにした。
母屋は施主の想いをできるだけ反映させる一方で、中庭を挟んで離れを設けることを提案した。すべての部屋を中庭に向かって開放的につくることにより「個室は小さくて良い、家族との時間を大切にするので書斎はいらない」という、この家族にふさわしい、家中どこにいても家族の気配を感じられる家となった。
施主の想いを実現し、将来の増改築も容易な建築のあり方を、天井グリットに託すことで、新たな在来工法を私たちは目指している。(古森弘一)
#ARCHITECTURAL DESIGN STUDIO FURUMORI KOICHI YouTube Official Chanel “hougan house”
A house with a "3-syaku" grid visualized on the ceiling to give families the feeling of a family.
In the first meeting several plans and views were presented by the owner.
There were also many ideas from discussions with the all four family members. Because they were considering many things so far, we definitely wanted to realize their ideas as they want.
First of all, in order to make easier discussion of the design based on the plan view, we proposed to visualize the grid as the grid beams. Also, by placing pillars and walls on the grid, we proposed them any possible plans. The grid beam was established with general carpentering technology without any special techniques or machine. As a result, even if the family composition changed in the future, they can move walls and pillars accordingly.
In recent years, by the development of computerʼs software, any forms and construction methods have become possible. Hopefully in the future, we will be able to return again to the owner without relying on the privileged freedom by us alone. (Koichi Furumori)
【方眼の間】
所在地:福岡県北九州市
用途:戸建住宅
竣工:2018年
設計:古森弘一建築設計事務所
担当:古森弘一 橋迫弘平 穴井健一
構造設計:高嶋謙一郎 / Atelier742
施工:山下建設
撮影:大森今日子
構造:木造
建築規模:地上1階
敷地面積:673.49m²
建築面積:330.88m²
延床面積:232.70m²
設計期間:2017.02-2017.10
施工期間:2017.12-2018.05
【hougan house】
Location: kitakyushu, Fukuoka, Japan
Principal use: Residence
Completion: 2018
Architects: FURUMORI KOICHI ARCHITECTURAL DESIGN STUDIO
Design team: Furumori Koichi, Hashisako Kohei, Kenichi Anai
Structural engineer: Kenichiro Takashima / Atelier742
Contractor: Yamashitakensetsu
Photographs: Kyoko Omori
Main structure: Wood
Building scale: 1 story house
Site area: 673.49m²
Building area: 330.88m²
Total floor area: 232.70m²
Design term: 2017.02-2017.10
Construction term: 2017.12-2018.05








