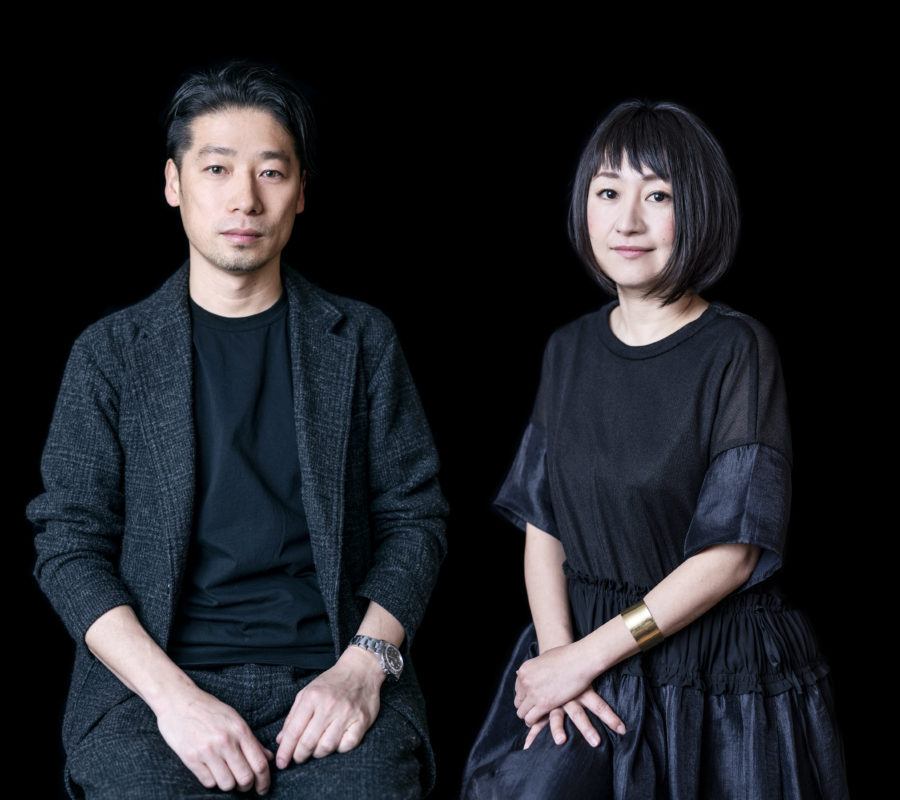開放とプライバシーという、相反する要望に応えた建築である。
5つのリング状の壁をずらしながら、積層させ光と風を取り入れ、囲まれた中での開放感を目指した。
多くの建主が、外部に開くことが難しい環境下でも、内外を横断する空間の豊かさを求めている。建築を開放するための開口部と、プライバシーを守るための塀を、この計画ではそれぞれを別のモノとして扱うのではなく、互いを建築的に従えることで、開放とプライバシーという相反する要望に応えた。
敷地周辺は商業中心のエリアで交通量も多く、住環境としては決して良好な場所とは言えなかったが、依頼当初からその環境下においても静かな環境を確保することが求められた。
敷地周辺に塀を高く巡らせる中庭形式を採用すると、採光は確保されるが、風通しは決して良くないため、高い塀を5つのリング状・輪切りにし、ずらしながら積層させることで、ずれによって出来た隙間から光が各層へと届けられ、風が通り抜けていく。塀が3層の床とは異なるレベルで空間を分節し層状に重なることで、内外を繋ぐ役割を果たしながら、あるところでは内部まで引き込まれた塀は垂れ壁となり、背丈よりも低い横長な開口部を生み、外部を美しく切り取る。敷地境界に配されていた塀を空間に取り込むことで、内外空間に多様なスケールをつくり出し、囲まれた中での開放感を実現している。
塀のスケールをコントロールする極めてシンプルな操作が、まちに対しても、一見すると5階建てのようで、ワンボリュームの建築が持つ威圧感を抑えた外観として計画している。
建築が内部空間を、外構が外部空間をつくり出すという従来の考え方ではなく、その境界を取り除くことで、外構が建築をつくり、内外共に建築としての空間化が図られる。
材料や情報が増え、効率をはかるためにセグメントされた現代において、適材適所という言葉の意味は理解しながらも、その領域を超えていくことで、建築を構成する要素を統合させ、効率の先にある豊かさを実現する。さまざまなものが混ざりあい始める同居の時代。そこに、これからの建築の可能性があるのではないだろうか。(谷尻 誠+吉田 愛)
「Architecture in an age of mixing things
It was a project that responds to the conflicting demands of openness and privacy.
The five ring-shaped walls are staggered and stacked to bring in light and wind, and we aimed for a sense of openness within the enclosure.
Many clients are looking for a richness of space that traverses the interior and exterior, even in an environment where it is difficult to open to the outside. This project responds to the contradictory demands for openness and privacy by architecturally subordinating the openings and the walls to protect privacy, rather than treating them as two separate objects.
The area around the site is a commercial center, and there is a lot of traffic, so it can’t be said to be an excellent place to live, but from the beginning of the project, we were required to secure a quiet environment.
If we adopt the courtyard style with high walls around the site, the light is secured. Still, the ventilation is not proper, so we cut the high walls into five ring-shaped slices and stacked them up while shifting them so that the light is delivered to each layer through the gaps created by the misalignment and the wind passes through. The wall divides the space at a different level from the three levels of the floor and overlaps the space in layers, playing the role of connecting the inside and outside. By incorporating the walls at the site’s boundary into space, various scales are created in the interior and exterior spaces, creating a sense of openness within the enclosure.
The extremely simple operation of controlling the scale of the wall makes the building look like a five-story building at first glance. The exterior of the building is planned to be less intimidating than a one-volume building.
By removing the boundaries between the two, the exterior of the building creates the architecture, and the interior and exterior spaces are created as well.
While understanding the meaning of the term “the right person in the right place” in today’s world where materials and information are increasing and have been segmented for the sake of efficiency, the elements that make up the architecture are integrated by going beyond the realm of the “right place in the right place” to realize the richness that lies beyond efficiency. We live in an age where various things begin to blend. This is where the possibilities for the architecture of the future lie. (Makoto Tanijiri + Ai Yoshida)
【神奈川の家】
用途:戸建住宅
所在地:神奈川県
竣工:2019年
設計:SUPPOSE DESIGN OFFICE
担当:谷尻 誠、吉田 愛、五十嵐理人、濱谷明博
構造:構造設計室なわけんジム
左官:今城左官
鋼製建具:新和製作所
木製建具:高橋建具製作所
家具:TIME & STYLE
什器製作:マイセット
照明計画:ModuleX
特注照明:L&L
外構・造園:SOLSO
給排水:飛高
電気:弘電社
施工:21世紀工務店
撮影者:矢野紀行
主構造:鉄筋コンクリート造(RC造)
規模:地上3階建
敷地面積:163.12m²
建築面積:100.46m²
延床面積:209.79m²
設計期間:2014.11-2016.11
工事期間:2016.12-2019.08
【House in Kanagawa】
Location: Kanagawa, Japan
Principal use: House
Completion: 2019
Architects: SUPPOSE DESIGN OFFICE
Design team: Makoto Tanijiri, Ai Yoshida, Masato Igarashi, Akihiro Hamatani
Structural engineering: NAWAKENJI-M
Plasterer: Imajo-sakan
Steel interior: Shinwa-seisakujo
Wood interior: Takahashi-takegu-seisakujo
Furniture: TIME&STYLE
Furniture design: Myset
Lighting design: ModuleX
Custom lighting: L&L
Green design: SOLSO
Water supply and drainage: Hidaka-koumuten
Electrical construction: Koden-sha
Contractor: Twenty-first century constructions
Photographer: Toshiyuki Yano
Main structure: Reinforced concrete construction
Building scale: 3 stories house
Site area: 163.12m²
Building area: 100.46m²
Total floor area: 209.79m²
Design term: 2014.11-2016.11
Construction term: 2016.12-2019.08

