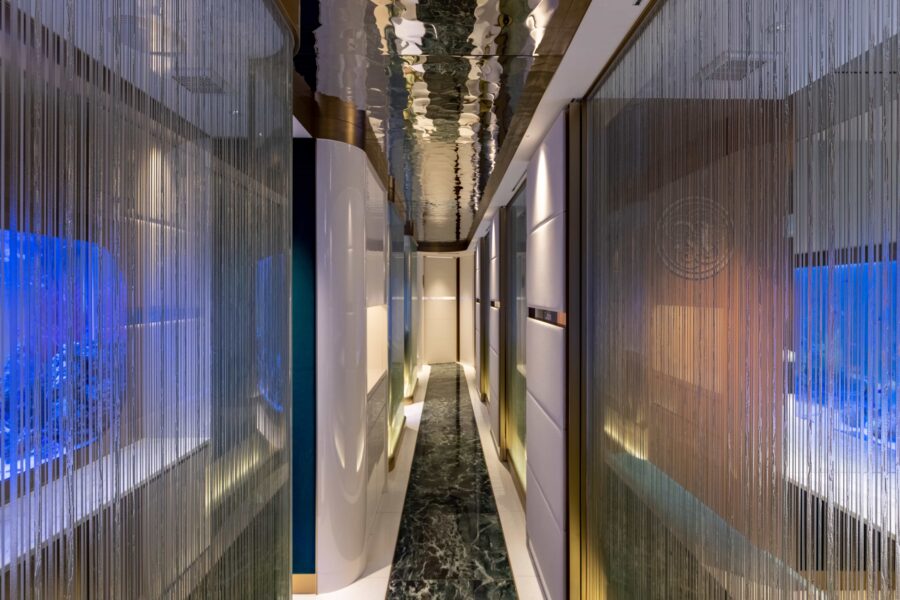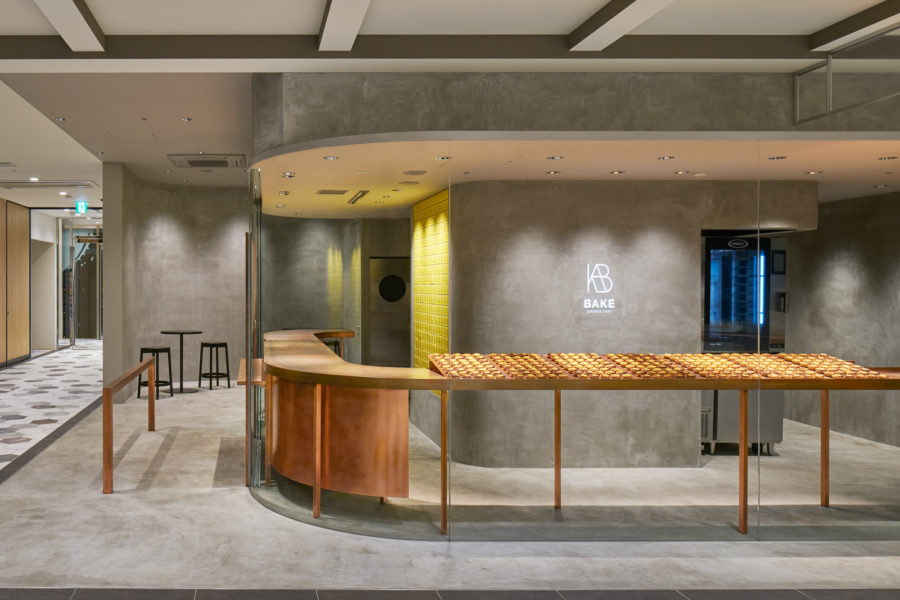東急ハンズ池袋店にオープンしたアイウエアショップ「JINS」のインテリアをデザインした。
「JINS」は、国内外合わせて500以上の店舗を展開する大手アイウエアブランドで、通常の店舗空間は木製の道具箱のようなキャビネットで構成されている。今回私たちは、既存の什器モジュールを利用し、素材に木を用いることで、他店舗とのつながりを維持しながら、将来は系列の他の店舗へ展開することも視野に入れて、ローコストでユニークな空間体験を提案した。
アイデアはシンプルである。空間構成要素のベースとして、通常は物流で使用されている、フラットな輸送構造体の木製パレットを選び、そこからあらゆる種類の什器を派生してデザインした。そうすることで、大量生産品がもつカジュアルさと日常性を店舗空間に与え、老若男女が親しみやすい雰囲気づくりを狙った。
その一方で、倉庫のような空間とパレット什器というデザインは、商品を展示しているパレットが、それらの商品が保管されている倉庫で使われているかもしれないといった物語性をも想起させる。什器と商品の間に生まれた架空の物語のようなものは、什器の存在をいっそう強固なものにし、店舗を訪れた人の購買体験を特別でユニークなものにするための重要な役割を果たす。
アイランド型什器では、倉庫の中で荒々しく積み上げられているようなイメージで、意図的に少しずつずらしてパレットを設置している。パレットは光沢感を出したウレタン塗装で仕上げ、最下段のパレットにはあえてデッキボードを貼らないことで、重たい印象を与えないようにした。また床からのクリアランスを確保して、掃除がしやすいようにしている。
同様に、壁の什器やソファベンチ、姿見なども、パレットの遺伝子や文脈を受け継ぎながら、それぞれの機能を満たすように形状を変化させてデザインしている。また、壁や床に施した、剥がされた壁紙の跡のようなパターンのグラフィックは、倉庫のラフなイメージを表現しつつ、空間に色を添えるように制作した。各什器につけている、オリジナルのタイポグラフィーでステンシルした社名および通し番号は、これらのパレットがあたかも量産品であるかのような印象を与えている。
上記のような細かなディテールの積み重ねは、そこにあったパレットをディスプレイとして使用した、という世界観を補完しながら、1つ1つの什器に対し、それ自体でも成立するシンプルでエレガントな佇まいを与えている。
すでに別の用途で広く使われているパレットの文脈が、アイウエアブランドの売場で引用されることで、商品が新たな物語性を持ちはじめ、訪れた人の感情にも働きかけることができる。そうした体験の創出が、本プロジェクトの魅力的な部分だと考えている。(髙濱史子)
Logistics pallet fixtures add a new story to space
“JINS Tokyu Hands Ikebukuro Store” is a branch store of an eyewear brand JINS at Tokyu Hans Department Store in Ikebukuro. JINS is a big eyewear chain with over 500 stores worldwide, and their regular store designs are composed of wooden toolbox-like cabinets. The challenge was to propose a unique spatial experience simultaneously maintaining the association with their regular stores by using the existing furniture modules as well as using wood for the material.
The solution we found is simple. We chose wooden pallets that are flat transport structures normally used in logistics as the base of the space components and derived all types of furniture from them. In this way, on one hand, the furniture gives the casualness and familiarity of mass-produced products to the storage space and creates a friendly and accessible atmosphere for men and women of all ages. On the other hand, the pallet-derived set of furniture in the warehouse-like space evokes a narrative of the eyewear products being transported with the pallets and displayed for sale on them. This fictional narrative between the products and the furniture makes the existence and the meaning of the furniture strong, and it plays a vital role in shaping the customers’ purchasing experience special and unique.
The pallets of island type furniture are stacked on top of each other slightly displaced deliberately so that they look like they are roughly stacked in a warehouse. At the same time, the pallets are finished with highly glossy urethane coating, and the bottom pallet is without deck boards not to look too heavy as well as to keep floor clearance for easy cleaning. These good consideration for customers and sales staff shows that it is thought through a piece of furniture with quality.
In the same manner, wall type furniture, sofa benches, and mirrors are created by adjusting their shapes to satisfy each function, while inheriting the gene and context of a pallet. Also, the walls and floors are painted with random patterned graphics that look like pieces of wallpaper stripped off at a construction site. The company name and the sequential numbers are stenciled on each furniture with original typography to give the impression of a mass-producted product.
The accumulation of all these above-mentioned fine details gives each piece of furniture a clean and elegant furniture appearance that blends with the casualness of the pallets and plywood while complementing the world of the narrative using pallets as display in a warehouse.
We believe the innovative part of our interior design is that the context of pallets, a mass-produced standardized product which already used widely in a different situation, meets a retail space for eyewear products and, as a result, the products tell a narrative which appeals to the customers’ emotion. (Fumiko Takahama)
【JINS 東急ハンズ池袋店】
所在地:東京都豊島区東池袋1-28-10 東急ハンズ池袋 2F
用途:ショップ
クライアント:ジンズ
竣工:2019年
※2021年5月 東急ハンズ池袋店閉業に伴い、閉店
設計:髙濱史子建築設計事務所 / +ft+
担当:髙濱史子、門田健嗣、上遠野苑美
グラフィック:山野英之 / TAKAIYAMA inc.
照明:大光電機
施工:茂木晃、富永竜 / スペース
撮影:阿野太一
工事種別:インテリア
延床面積:135m²
設計期間:2019.05-2019.06
施工期間:2019.06-2019.07
【JINS Tokyu Hands Ikebukuro Store】
Location: Ikebukuro, Toshima, Tokyo, Japan
Principal use: Shop
Client: JINS
Completion: 2019
※Close: 2021.05.19
Architects: Fumiko Takahama Architects / +ft+
Design team: Fumiko Takahama, Kenji Monden, Sonomi Katono
Graphic design: Hideyuki Yamano / TAKAIYAMA inc.
Lighting design: DAIKO ELECTRIC
Contractor: Akira Motegi, Ryo Tominaga / SPACE
Photographs: Daici Ano
Construction type: Interior
Total floor area: 135m²
Design term: 2019.05-2019.06
Construction term: 2019.06-2019.07








