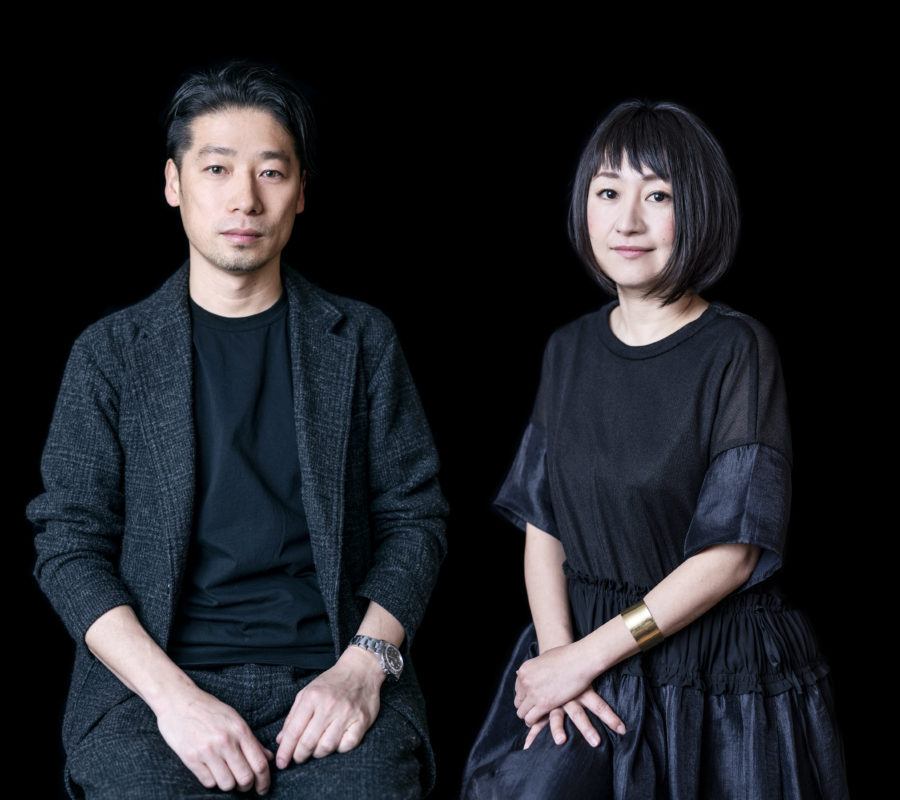ネガティブに捉えられがちな老人ホームが
街に対して何ができるのか
そこに住まう老人だけでなく
街の人々を豊かにするため
緑溢れる賑やかなテラスを持つカフェをつくった
これからの老人ホームは「入所させられる」という時代ではなく、自らすすんで入所する時代へと変わろうとしている。老後の最後の場所を選ぶ時代である。そのため、入所するにあたって、老人ホームをより身近な存在に感じられる空間が求められた。
これまでの老人ホームには、ファサードに塀がたてられるなど街に対して隔たりがあった。この塀を壊し、開放的なテラスにすることで、これまで街に対して引かれていた境界線を曖昧にする。「視線」と「動線」が混ざり、偶発的なコミュニケーションが生まれ、人々と老人ホームとの精神的距離が近くなる場所を目指した。
テラスはカフェに向かって高低差を利用した段々で構成し、そこにパーゴラ(鉄骨のフレーム)を配置して、段々テラスに居場所を明確に表現した。段々を内部まで連続させ、外にいるかのような連続した内部を作り出し、中庭にも視線が連続するような、外部が連続した中間領域の客席をつくり出した。(谷尻 誠+吉田 愛)
Connected to the city by lively greenery
What can the nursing home, which is often perceived negatively, do for the city?
We created a café with a bustling terrace filled with greenery to enrich not only the older people who live there but also the people in the city.
The future of nursing homes is changing from an era in which people are forced to stay in them to a period in which they are willing to stay in them. It is the age of choosing the last place to live in old age. For this reason, they wanted a space where they could feel more familiar with the nursing home.
Conventional homes for the elderly have had walls on their facades and other barriers to the city. By tearing down this wall and turning it into an open terrace, we blur the boundaries that have been drawn against the city in the past. The aim was to create a place where “line of sight” and “line of movement” would mix, creating accidental communication and bringing the mental distance between the people and the nursing home closer.
The terrace is made up of terraces that use the difference in elevation towards the cafe, and a pergola(steel frame)is placed there to clearly express the place of residence on the terraces. By creating a series of steps to the interior, we created a continuous interior as if we were outside, and a continuous line of sight to the courtyard, creating an intermediate area of audience seats with a constant exterior. (Makoto Tanijiri + Ai Yoshida)
【ラ・ストーリア馬事公苑 地域交流スペース】
用途:地域交流スペース(カフェ併設)
所在地:東京都世田谷区
竣工:2019年
設計:SUPPOSE DESIGN OFFICE
担当:谷尻 誠、吉田 愛、西尾拓真、荘司麻人
照明計画:Filaments
造作照明:L & L
植栽:SOLSO
家具:未来創作所
施工:フジタ
撮影:長谷川健太
床面積:内装 126.36m²、外構 221.68m²
設計期間:2018.07-2018.10
工事期間:2018.11-2019.03
【La Storia Equestrian Park Community Exchange Space】
Principal use: Community Exchange Space(Meeting+Cafe)
Location: Setagaya, Tokyo, Japan
Completion: 2019
Architects: SUPPOSE DESIGN OFFICE
Design team: Makoto Tanijiri, Ai Yoshida, Takuma Nishio, Asato Shoji
Lighting design: Filaments
Artificial lighting: L&L
Green Design: SOLSO
Furniture design: Miraisousakujo
Contractor: Fujita Corp.
Photograher: Kenta Hasegawa
Floor area: Interior 126.36m², Exterior 221.68m²
Design term: 2018.07-2018.10
Construction term: 2018.11-2019.03

