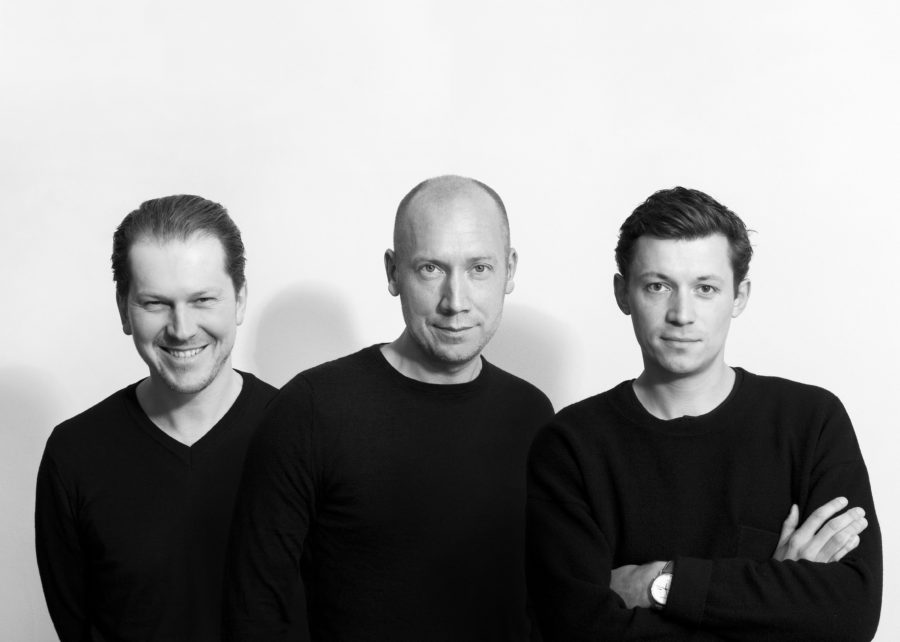(English below)
壊滅的な火災の後に修復し再建した、コペンハーゲンの歴史的な別荘。この家には、デンマークの著名な建築家でありデザイナー、文化評論家であるポール・ヘニングセンが住んでいたと言われている。
現在、3人家族がこの歴史的な家に住んでいる。この家は、美しいハイパネル、寄木細工の床、低い窓、チーク材の家具、そしてもちろんアイランドキッチンに吊るされたレトロなPHランプが特徴的なモダンな家である。
「ポール・ヘニングセンの家またサマーハウスだったことが、この家を購入する最初の動機ではなかったのですが、偶然にも彼のランプをずっと集めていたので、家のあちこちで見かけることができます」とオーナーは語る。
2014年の火災の後、残念ながら元の建物はほとんど残っていなかったが、家を建て替える際に、ファサードの高さを高くすることで最上階を約40m²から100m²に拡張することができ、現代の家族の家としてふさわしいものとなった。
クリーンかつ最小限のアプローチで、家の古典的な要素が復元され、エレガントに現代的なディテールと組み合わされ、時代を超越したインテリアと温かみのある美学を実現している。
ミッドセンチュリーの濃いチーク材の家具とミニマルな大理石の台座が美しいコントラストを生み出し、無地の白い壁とダークカラーのキッチンとのコントラストがクリーンで繊細なエレガンスを醸し出している。
さまざまな角度から光が差し込むため、どの部屋も明るく、陽光がたっぷりと差し込み、居心地の良い空間となっている。
家の1階は、四方に窓のある大きなリビングエリアに変更され、キッチンとリビングを仕切るダークオーク材で覆われた大きなキッチンキャビネットと、中央に設けられた階段によって、ダイナミックで半開放的な空間と柔らかな変化を生み出している。
無垢のオーク材を踏み板に使った浮いたような階段は、地下室、1階、最上階の間に流れをつくり、調和のとれた現代的な方法で家を縦方向につなぐ。そして天窓からの自然光が階段に差し込み、家の高さを感じさせる。
デンマークのキッチンメーカー・Reform のため、ノーム・アーキテクツによってキッチンが設計された。ブロンズ色の真鍮のハンドルが付いている、スモークオークによる最小限のキッチンである。
淡いグレーのセラミック・ストーンの彫刻的なアイランドキッチン、およびバスルームには、スリムな真鍮の水栓金具を備えている。(ノーム・アーキテクツ、TECTURE MAG抄訳)
A reconstructed Nordic master's residence that fuses classical and contemporary
Norm Architects have restored and rebuilt a historic villa in Copenhagen after a devastating fire. The story goes that the house used to be inhabited by the renowned Danish architect, designer and cultural critic, Poul Henningsen.
The villa, located in Copenhagen, is said to have been the home of the famous, danish design-icon, Poul Henningsen. Today, a family of three resides in the historic house – a modern home that holds references to its original state – with beautiful high panels, parquet flooring, low, paned windows, teak furniture and – of course – retro PH lamps hanging over the kitchen island.
“The house being a former home – or summerhouse – of Poul Henningsen wasn’t my initial motivation to buy the house, but coincidentally I’ve been collecting his lamps for quite some time, so you’ll find them around the house.” says the owner.
Unfortunately not much of the original building was left after the fire in 2014, but while rebuilding the house it was possible, by increasing the height of the facades, to extend the top floor from approximately 40m² to 100m², which has made the house more suitable as a modern family home.
With a clean and minimal approach, the classic elements of the house have been restored and elegantly combined with contemporary details, making for timeless interiors and generally warm aesthetics.
The dark mid-century teak furniture and minimal marble plinths create beautiful contrasts, boasting a clean and subtle elegance against the plain, white walls and dark inbuilt kitchen elements in sawcut smoaked oak.
With light coming in from different angles, every room of the house is bright, filled with daylight and comfortable to be in.
The ground floor of the house has been changed from small divided rooms into one big living area with windows on all sides, only subdivided centrally by bespoke elements; a large kitchen cabinet covered in dark stained oak separating the kitchen and the living room, and a central staircase, creating a dynamic, semi-open space with soft transitions.
The floating steps in solid oak create a flow between the basement, ground floor and top floor, connecting the house vertically in a harmonious and contemporary way with skylights flooding the staircase in natural daylight and increasing the sense of height in the house.
The minimal kitchen in smoked oak with bronzed brass handles, designed by Norm Architects for Danish kitchen manufacturer Reform is complimented by a sculptural kitchen island in a light grey ceramic stone, and both the kitchen and bathroom of the house sports slim brass faucets. (Norm Architects)
【PH House】
所在地:デンマーク コペンハーゲン
用途:住宅
竣工年:2018
設計:ノーム・アーキテクツ
リード・アーキテクト:ヨナス・ビエール=ポールセン
主担当:メッテ・デグン、マリウス・ルンド
インテリアデザイン:ヨナス・ビエール=ポールセン
【PH House】
Location: Copenhagen, Denmark
Principal use: housing
Completion: 2018
Design: Norm Architects
Lead Architect: Jonas Bjerre-Poulsen
Architects: Mette Degn, Marius Lund
Interior Design: Jonas Bjerre-Poulsen

