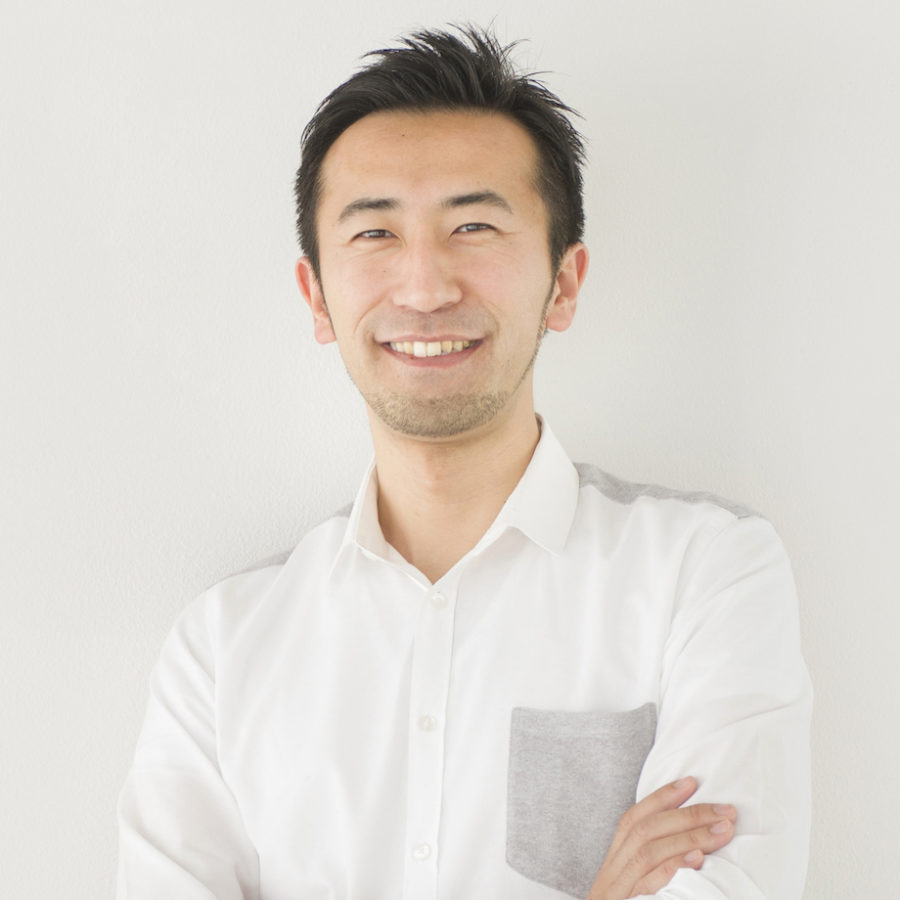盛岡を拠点とする住宅メーカー・doorsの本社ショールームを中心に、飲食系インキュベーションシェアオフィス、地域イベントの会場が共存する業務・地域拠点となる施設のインテリアをデザインした。
異なる用途を緩やかに分節/接続し、共存させているのが、円形の「ジャイアントテーブル」だ。
元はコンビニエンスストアだった建物であり、幹線道路に面し、郊外都市に対しては正面を向いている。この向きに対して、ジャイアントテーブルの家具や空間は、岩手山や周辺の自然の風景と対峙するために、地軸である南北軸に沿って配置した。2つの風景軸が共存する内部空間は、屋外への連続した広がりをつくる。
重層する2つの軸線は、さまざまな風景への連続性と広がりをつくり出すだけでなく、室内の視線を交錯、発散させせることで、人々の間に方向性による交流と距離感をつくる。
ジャイアントテーブルとその周囲の回遊動線の高低差や奥行き、素材や色に変化を与えることで、ステージ、デスク、間仕切り、椅子、キッズルームのロフトなど機能を変えながら、既存の風景や建物と、異なる3つの用途をつなぎ合わせる。
建築と家具の「中間体」であるジャイアントテーブル。それは、異なる用途や活動する人々、異なる風景をつなぎ合わせ、「もてなす / 働く / 集う」ための多様な居場所群をつくり出す。同時多発的なモノ・コト・ヒトを受けとめる中間体として存在するこの空間は、地域を中心にした多様な働き方の可能性を示しているといえるであろう。(菅原大輔)
An office centered on a huge table that receives and connects things, matters, and people
Centered on the head office showroom of the housing manufacturer “doors” based in Morioka, it is a business and regional base facility where the venue of the restaurant system incubation share office and regional events coexist.
These different uses are loosely divided/connected and coexist in the circular “Giant Table.”
The existing building of a former convenience store facing an arterial road faces the suburban city. On the other hand, the furniture and space of the giant table were arranged along the north-south axis, which is the earth’s axis, in order to confront the natural landscape of Mt.Iwate.
The interior space, where the two landscape axes coexist, creates a continuous expansion to the outdoors. The two multi-layered axes not only create continuity and breadth in the various landscapes but also create a sense of distance and interaction between people by intersecting and diverging lines of sight in the room.
By changing the height, depth, material, and color of the Giant Table and its surrounding circulation lines, we connect the existing landscape and building with three different uses, changing the functions of the stage, desk, partition, chair, and kids room loft.
The giant table is a “middle ground” between architecture and furniture. It creates a diverse group of places to “entertain, work, and gather” by connecting different uses, people doing different activities, and different landscapes. It can be said that this space, where there is an intermediary that receives things, things, and people in multiple ways at the same time, shows the possibility of a variety of ways of working centered on the region. (Daisuke Sugawara)
【doors本宮ベース】
所在地:岩手県盛岡市本宮6-30-21
クライアント:doors
完成:2018年
設計:SUGAWARADAISUKE建築事務所
担当:菅原大輔、小久保亮佑、中澤宏行
照明計画:灯デザイン
施工:doors
撮影:コンドウダイスケ / Photo Office-K
工事種別:インテリア、リノベーション
建築面積 改修部202m²
延床面積 改修部202m²
設計期間 2017.09-2017.12
施工期間 2018.01-2018.09
【Office doors Headquarters】
Location: Iwate, Japan
Principal use: Office
Client: doors inc.
Completion: 2018
Architects: SUGAWARADAISUKE Architects
Design team: Daisuke Sugawara, Ryosuke Kokubo, Hiroyuki Nakazawa
Lighting design:Toh-Design
Contractor: doors inc.
Photographs: Daisuke Kondo / Photo Office-K
Construction type: Interior, Renovation
Building area: 202m² (Renovation area)
Total floor area: 202m² (Renovation area)
Design term: 2017.09-2017.12
Construction term: 2018.01-2018.09

