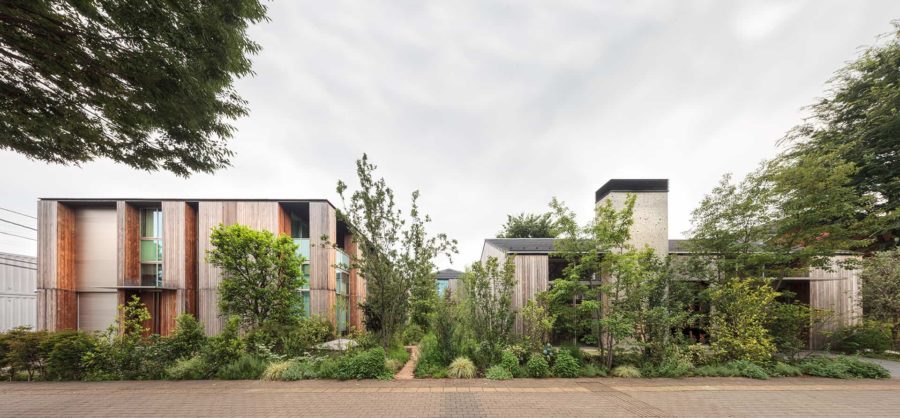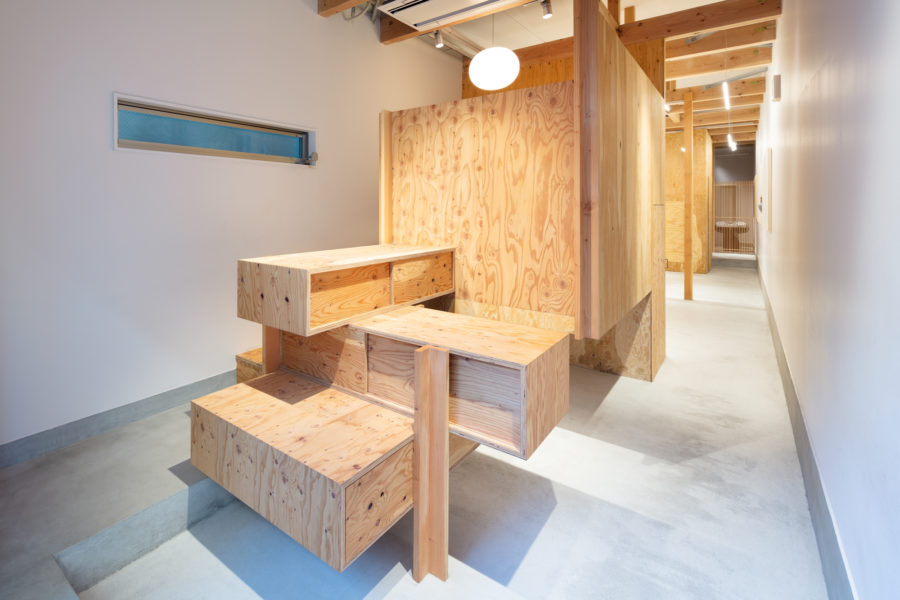〈bys〉は国内、欧米にお茶の卸をしていた施主が、気軽に日本茶を再発見してもらえる場所を、と考えオープンした日本茶カフェの内装計画である。
施主からの要望は、ブランドが大切する言葉である「水墨」にちなみ、黒から白へ移りゆくさまを表現すること、表面仕上げに極力木を用いないこと、具象的な和を表現しないことであった。
立地の周辺条件は、交通量の多い前面道路と異なる形状と色彩を持つファサードが乱立する情報量の多い場所であり、周囲に埋もれてしまわないよう静かな佇まいを持たせ、周辺との対比関係で店の存在を際立たせようと考えた。
千利休の茶室がそうであったように、同一化された日本茶のお店の構成を一度壊し、再構築、再認識することで発見と気付きのある場をつくり、そして、ブランドコンセプトに沿う形で、概念的に破壊と創造に強くつながりの感じる黒色で空間を構成し、季節や時間の日の光で様が移りゆく空間をつくりたいと考えた。
日の光を優先させるため、照明の光を最小限に抑え、フロントの引き戸も外の光を調整できるように黒色の透過性のあるものを使用している。
左右対称なレイアウトと設備関係の存在を天井内に隠すことで情報を少なくしたフラットな空間をつくり、そこに砂、石、鉄、ガラス素材を配している。
素材そのものが持つオリジナルの黒には個体差があり、加えて「手加工による不均一さ」を「自然の持つ不均一さ」と混ぜあわせ、その異なる黒を包むように緩やかにカーブしたシームレスなグレーのリシンの天井と壁で構成した。
そこに生まれる黒のグラデーショナルな表情が、空間に奥行きと静けさをもたらすことができたと思う。
色彩と情報を抑した空間は、お茶の色彩、香りが加わることで完成する。(村上智也)
Japanese tea cafe in a quiet space created by uneven black
The client, a tea wholesaler in Japan, Europe, and the United States, wanted to open a place where people could casually rediscover Japanese tea. This project is the interior design of a Japanese tea cafe.
The client requested to express the transition from black to white, to avoid using wood as much as possible for the surface finishes, and to avoid expressing a figurative harmony about the brand’s important word, “suiboku.”
The surrounding conditions of the location are such that there is a large amount of information in the area, with a busy road in front and many facades of different shapes and colors. Therefore, we wanted to create a quiet appearance not to be buried and stand out in contrast to the surroundings.
We wanted to create a place of discovery and awareness by breaking down the homogenized structure of a Japanese tea store and reconstructing and reaffirming it, just as Sen no Rikyu’s tea room did.
To give users the impression of daylight shining inside, the lighting is kept to a minimum, and the sliding door at the front desk is black and transmissive so that salesperson can adjust the outside light.
The symmetrical layout and the equipment hiding in the ceiling create a flat space with less information, and sand, stone, iron, and glass materials are placed there.
The original black color of the materials themselves varies from one to another. The unevenness caused by manual processing is mixed with the unevenness of nature to create a seamless gray ricin ceiling and walls that gently curve to encompass the different blacks.
I think the gradual black expression created there brings a sense of depth and serenity to the space.
A space that suppresses color and information is completed by adding the color and fragrance of tea. (Tomoya Murakami)
【bys】
所在地:大阪府大阪市中央区南船場4-7-22-1階
用途:カフェ
クライアント:シェンゲン
竣工:2020年
設計:BENDS
担当:村上智也、古屋風花
施工:&S
照明計画:NEW LIGHT POTTERY
撮影:志摩大輔
工事種別:リノベーション
構造:鉄筋コンクリート造
規模:地上1階
延床面積:36.30m²
設計期間:2020.03-2020.05
施工期間:2020.05-2020.07
【bys】
Location: 4-7-22-1F Minamisenba, Chuo-ku, Osaka-shi, Osaka, Japan
Principal use: Cafe
Client: SCHENGEN
Completion: 2020
Architects: BENDS
Design team: Tomoya Murakami, Fuka Furuya
Contractor: &S
Lighting plan: NEW LIGHT POTTERY
Photographs: Daisuke Shima
Construction type: Renovation
Main structure: Reinforced Concrete construction
Building scale: 1 Story
Total floor area: 36.30m²
Design term: 2020.03-2020.05
Construction term: 2020.05-2020.07








