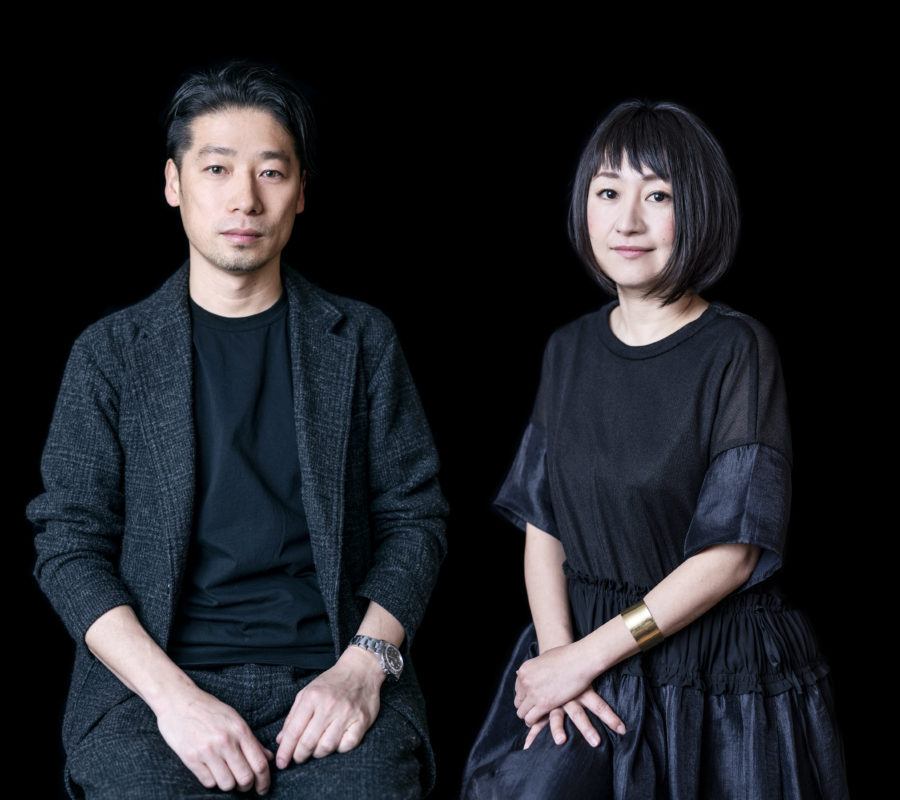玄関の戸をあけて室内に入り、「通り土間」を抜けて奥の居間に靴を脱いであがり、食事の時はまた靴を履いて食卓のある台所へと移動する。私たちが幼少期に体験したこれらの記憶を振り返ってみると、まちと住宅が連続的に繋がっていたように思う。住宅の中に道があり、道によって生活の中に外部と内部が同居し、ひとつの住宅でありながらも「離れ」がそこにはあった。各々に建っている住戸間の距離とは違う、親密な関係を持ちながら離れている状態について、改めて考えてみたい。
愛知県刈谷市にある広い敷地の中には豊かな自然環境があり、建物の北側には背の高い樹木が生い茂り、南側には和風の築山が設けられていた。建物で南北に分断されていた庭を繋ぐように、通り土間を既存建物内に挿入し、南北で隔たれた庭を繋いで、半屋外の空間をつくることを提案した。道ができたことで、向こうとこちら側とが生まれ、離れているけれども親密な関係性のある「母屋」と「離れ」の関係を作り出した。
「離れ」は小さな書斎と個室として落ち着きのある場所、「母屋」は既存の間仕切りや天井を取り払った開放的な大空間のLDKとし、籠れる小空間と抜けのある大空間という、離れと母屋の個性を計画した。南北に庭を繋ぐ通り庭は、暑い時期は風を通す外部として、冬は太陽熱を蓄える内部の温室として、季節や気候調整の役割を持ち、食事や団欒、読書や睡眠、庭や道といった機能や名称の境界をボーダレスに受け入れる「あいだ」という場所として存在する。
日中に自宅にいることが多いクライアント夫妻の生活リズムに、明るさと暗さ、低さと高さ、大きさと小ささ、むこうとこちら、さまざまな対比の場所をつくり、その場所を「通り土間」が繋ぐことで、離れているけれども近い、連続的な空間体験をつくり、心地良い距離の中で日々の生活が送られることになる。
建築を開いていくことや、まちとの繋がりを考えていくうえでは、閉じることで開放が生まれ、離すことで繋がっていく。そんなことに思いを巡らせながら設計を進めた。
建築や生活のこれからを考えること、それは過去の生活者たちの知恵に恩恵を払うことで、出会えるのかも知れない。これからを考えるために過去について考えながら、過去と現代が同居した豊かな環境をつくっていきたいと思う。(谷尻 誠+吉田 愛)
A house that has a new relationship by being separated
I would open the front door, enter the room, go through the “tori-doma”, take off our shoes to the living room at the back of the house, and then put on our shoes again to go to the kitchen the dining table was located. When we look back on these memories from my childhood, it seems to me that the town and the house were continuously connected. There was a street inside the house, and the street allowed the outside and the inside to live together in life, and although it was one house, there was a “separation.” I want to think again about the distance between the houses, which is different from the distance between the houses, and the state of being separated from each other while having an intimate relationship with each other.
On the north side of the building, tall trees are growing thickly, and on the south side, there is a Japanese style hillock. To connect the gardens that were divided north and south by the building, we proposed to insert an earthen street floor into the existing building, connecting the gardens separated by north and south to create a half-outdoor space. The path created a connection between this side and the other side, creating a relationship between the “main house” and the “detached house,” which are separated from each other but still intimately connected.
The “detached house” is a small study and private room with a calm atmosphere, while the “main house” is a large LDK with open space by removing the existing partitions and ceilings, and we planned the individuality of the detached house and the main house as a small space for cloistering and a large space with a large space. The toriniwa garden, which connects the gardens to the north and south, serves as an exterior space that allows the breeze to pass through in hot weather and an interior greenhouse that stores solar heat in winter, and it also plays a role in regulating the seasons and climate.
For the client and his wife, who are often at home during the day, I created places with various contrasts, such as light and dark, low and high, large and small, and over here and over here, and the “tori-doma” connects these places to create a continuous spatial experience that is close to each other even though they are far from each other so that they can live their daily lives in a comfortable distance.
When I think about the opening of architecture and the connection with the city, I feel openness by closing it and connecting it by separating it. I proceeded with the design while thinking about these things.
Thinking about the future of architecture and life, we may be able to find it by benefiting from the wisdom of people in the past. In order to think about the future, I would like to create a rich environment in which the past and the present coexist while thinking about the past. (Makoto Tanijiri + Ai Yoshida)
【刈谷の家】
所在地:愛知県
用途:住宅
竣工:2017年
設計:SUPPOSE DESIGN OFFICE
担当:谷尻 誠、吉田 愛、岩田卓也
構造:tmsd萬田隆一級建築士事務所
建具:加藤建具
金属:河合板金製作所
鉄加工:カモクラフト
外構・造園:園三
設備:名誠
電気:城東電気
施工:小原木材
撮影:矢野紀行 / 矢野紀行写真事務所
工事種別:リノベーション
構造:木造
規模:地上2階建
敷地面積:5639.8m²
建築面積:1201.26m²
延床面積:1318.46m²(庫裏 224.14m² / 全体 1298.59m² / 減築床面積 19.87m²)
設計期間:2015.02-2015.05
施工期間:2016.08-2017.03
【house in kariya】
Location: Aichi, Japan
Principal use: Residence
Completion: 2017
Architects: SUPPOSE DESIGN OFFICE
Design team: Makoto Tanijiri, Ai Yoshida, Takuya Iwata
Stracture design: tmsd
Fittings: Kato-tategu
metal: Kawai-bankin
Steel: Kamo-craft
Landscape design: Enzo
Electric: Jyoto-denki
Contractor: Ohara-mokuzai
Photographs: Toshiyuki Yano / toshiyuki yano photography
Construction type: Renovation
Main structure: Wood
Building Scale: 2 stories
Site area: 5639.8m²
Building area: 1201.26m²
Total floor area: 1318.46m²
Design term: 2015.02-2015.05
Construction term: 2016.08-2017.03

