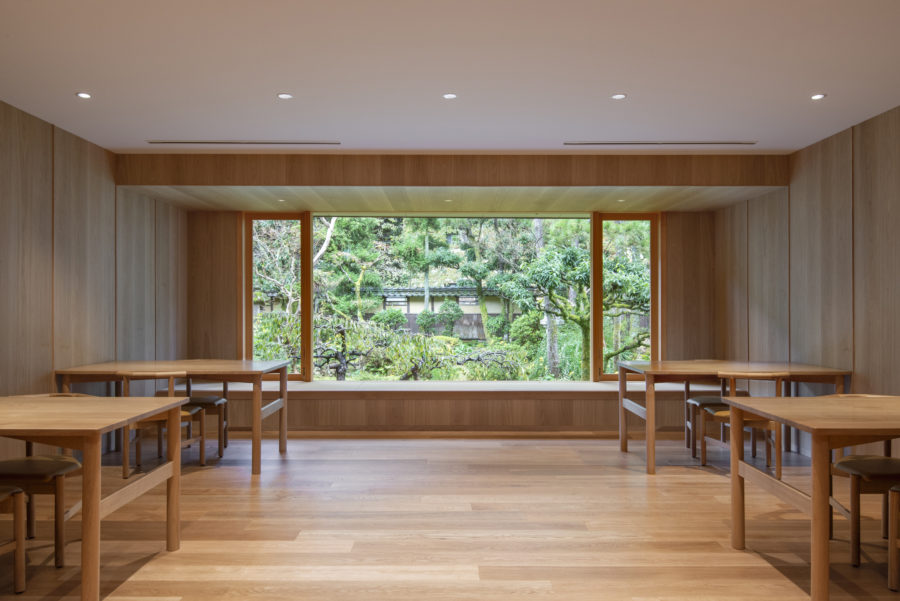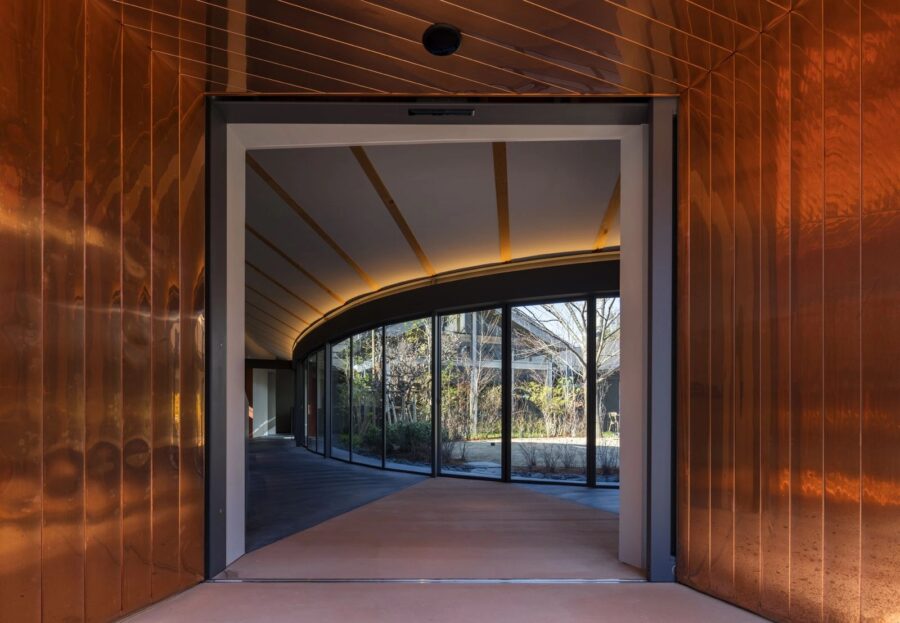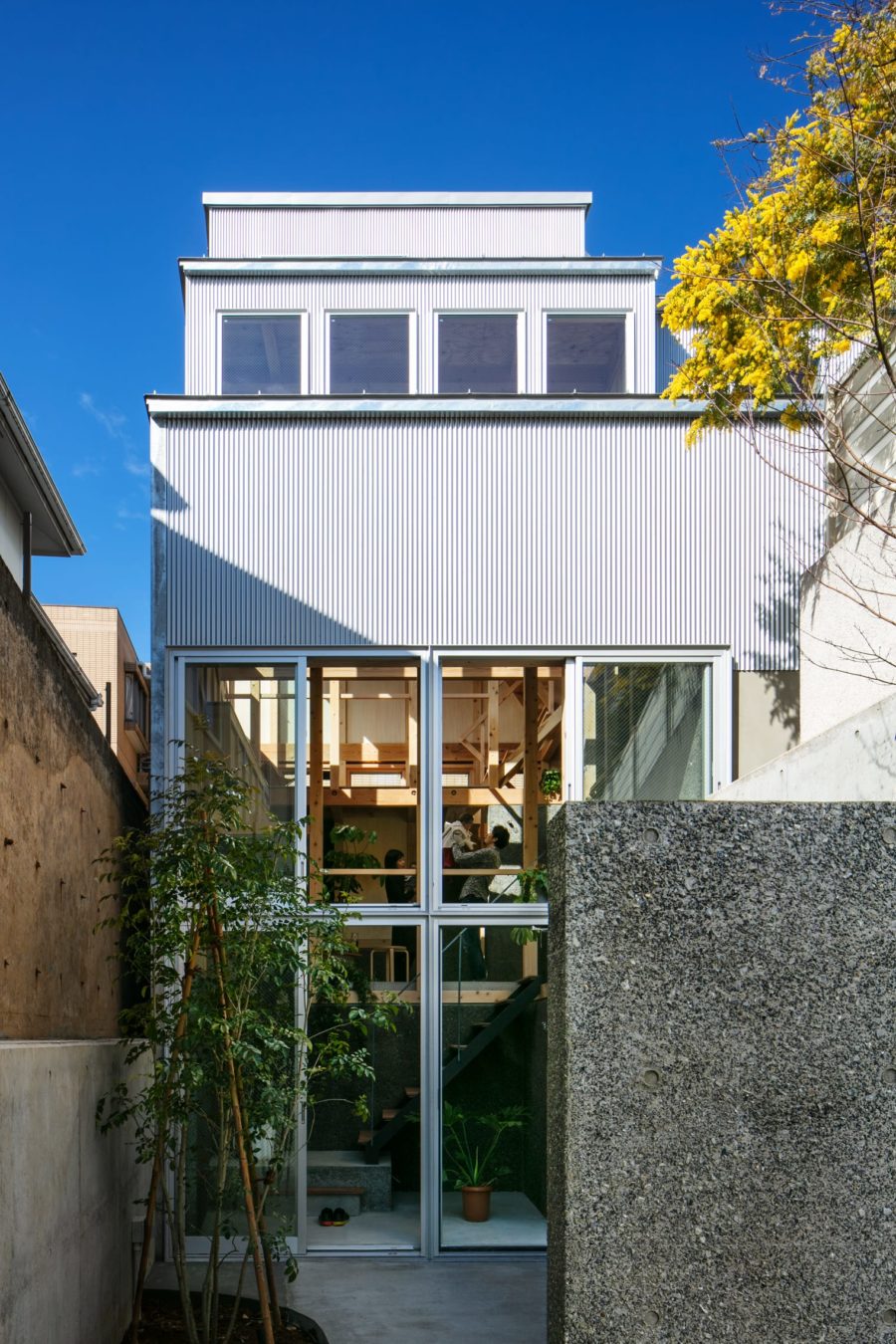最近一般公開された〈アップル マリーナ ベイ・サンズ〉は、シンガポールの湾に新たな個性的な存在感を放つ。直径30メートルの構造物は、ブラックガラスをベースとした全面ガラス張りのドームで、そのスケール感と素材感で周囲のパビリオンを引き立てている。
このデザインは、アップルのデザインチームと、フォスター・アンド・パートナーズのエンジニアリングとデザインの総合チームとの緊密なコラボレーションの成果である。
フォスター・アンド・パートナーズのデビッド・サマーフィールドは「アップル マリーナ ベイ・サンズは、透明度とシェードの間の繊細な相互作用がすべてです。この構造は、内部と外部の境界を溶解させ、水中にゆるやかに浮かぶ最小限のプラットフォームをつくり、湾とシンガポールの壮大なスカイラインを見渡します」と述べている。
構造は、ドームについてはスチールとガラスシェルのハイブリッドで、グリッド状のスチール部がガラスおよびシェードの重量を支え、湾曲した構造ガラスのパネルがスチールの要素を横方向で押さえ、水平方向の負荷に対して全体の形態を強固に保つ。統合されたソーラーシェード装置は、内部を涼しく保つ。114枚のガラスパネルは、シンガポール独自の持続可能性評価システムであるBCAグリーンマークに規定されているガラスの指標を満たすように厳選されている。
多機能な同心円状の日除けリングは、建物の上部に向かって小さくなり、店舗の吸音効果を発揮する。さらに重要なのは、昼光をそらすように拡散・反射させることで、魔法のような効果を生み出し、構造体を非物質的にすることである。上部には半透明のオキュラス(註:円形窓)があり、ローマの有名なパンテオンを彷彿とさせる劇的な光の軸がもたらされる。
フォスター・アンド・パートナーズのステファン・ベーリングは、「ドームは儚く見える。その効果は非常に穏やかで、光の強さと色の変化に魅了されます。これはアップルの素晴らしい製品を祝うだけでなく、光の祭典でもあります」と述べている。
シンガポールの理想的なガーデンシティは、プロムナードから室内空間に流れ込み、周囲に沿って配置された10本の木は、木の葉を通して柔らかな陰影を生み出している。革張りのプランターの中に設置されたこれらの木は、座り心地の良い場所を提供し、店舗の雰囲気やマリーナの素晴らしい眺めを楽しむことができる。
マリーナベイ・サンズのザ・ショップス アット マリーナベイ・サンズから、美しい曲線を描く石造りのエントランスを通り抜けると、長さ45メートル、幅7.6メートルのスペースの両側にアップルのシグネチャーであるアベニューディスプレイが配されている。ここからドラマチックなエスカレーターへと直接つながり、壮大なドーム型の空間の中心部へと「万華鏡のような」旅に出る。ショッピングセンターの中心部からアップルドームへのこの対照的な遷移は、顧客にドラマチックで爽快な体験を提供する。最後には、湾を横切って街を見渡す壮大な眺めが待っている。日中はドームが周囲の水と空の色を映し出し、夕方になると室内の照明が暖かな光を放ち、シンガポールの壮大なスカイラインを誰もが体験できるようになる。(フォスター・アンド・パートナーズ)
A dome-shaped store with a glass wall that creates a "festival of light"
Recently opened to the public, Apple Marina Bay Sands creates a new distinctive presence on Singapore Bay. The 30-metre-diameter structure is a fully glazed dome with a black glass base, complementing the sister pavilions through its scale and materiality.
The design is the result of a close collaboration between Apple’s design teams and the integrated engineering and design team at Foster + Partners.
David Summerfield, Foster + Partners said, “Apple Marina Bay Sands is all about the delicate interplay between transparency and shade. The structure dissolves the boundary between the inside and outside, creating a minimal platform that floats gently in the water, looking out over the bay and the spectacular Singapore skyline.”
Structurally, the dome acts as a hybrid steel and glass shell, where the grid of steel sections support the weight of the glass and shading, and the curved structural glass panels restrain the steel elements laterally and stiffen the overall form against lateral loads. Integrated solar shading devices keep the interior cool. Each of the 114 panels of glass is carefully selected to meet glazing indices as prescribed by BCA Green Mark, Singapore’s own sustainability rating system.
Each of the multifunctional concentric light sunshade rings reduce in size as they progress towards the top of the building, providing acoustic absorption for the store. More importantly, they diffuse and reflect daylight to the baffle above, creating a magical effect and dematerialising the structure. At the top a semi- opaque oculus provides a dramatic shaft of light that travels through the space, reminiscent of the famous Pantheon in Rome.
Stefan Behling, Foster + Partners said, “The dome appears ephemeral. The effect is very calming, and the changing intensity and colour of the light is mesmerising. It is not only a celebration of Apple’s incredible products, but a celebration of light.”
The garden city ideal of Singapore flows from the promenade into the interior spaces, with ten trees placed along the perimeter providing additional shading and soft shadows through the foliage. Set within leather- topped planters, they also provide comfortable places to sit and enjoy the ambiance of the store and the fantastic views of the marina.
The store can be entered through The Shoppes at Marina Bay Sands via a beautifully curved stone entrance, flanked by Apple’s signature Avenue display on either side of a 45-metre long and 7.6-metre wide space. This leads directly to a set of dramatic escalators that take visitors on a “kaleidoscopic” journey to the heart of the spectacular domed space. This contrasting transition from the heart of the retail centre to the Apple dome offers the customer a dramatic and exhilarating experience. It culminates with spectacular views across the bay and towards the city. During the day, the dome reflects the colours of the surrounding water and sky, while in the evening the subtle interior lighting provides a warm glow and enhances everyone’s experience of Singapore’s spectacular skyline. (Foster + Partners)
【アップル マリーナ ベイ・サンズ】
主用途:店舗
所在地:2 Bayfront Avenue, B2-06 シンガポール
竣工:2020
設計:フォスター・アンド・パートナーズ
写真:フィンバー・ファロン、ファビアン・オング
【Apple Marina Bay Sands】
Principal use: Store
Location: 2 Bayfront Avenue, B2-06 Singapore
Completion: 2020
Architect: Foster + Partners
Photographs: Finbarr Fallon, Fabian Ong








