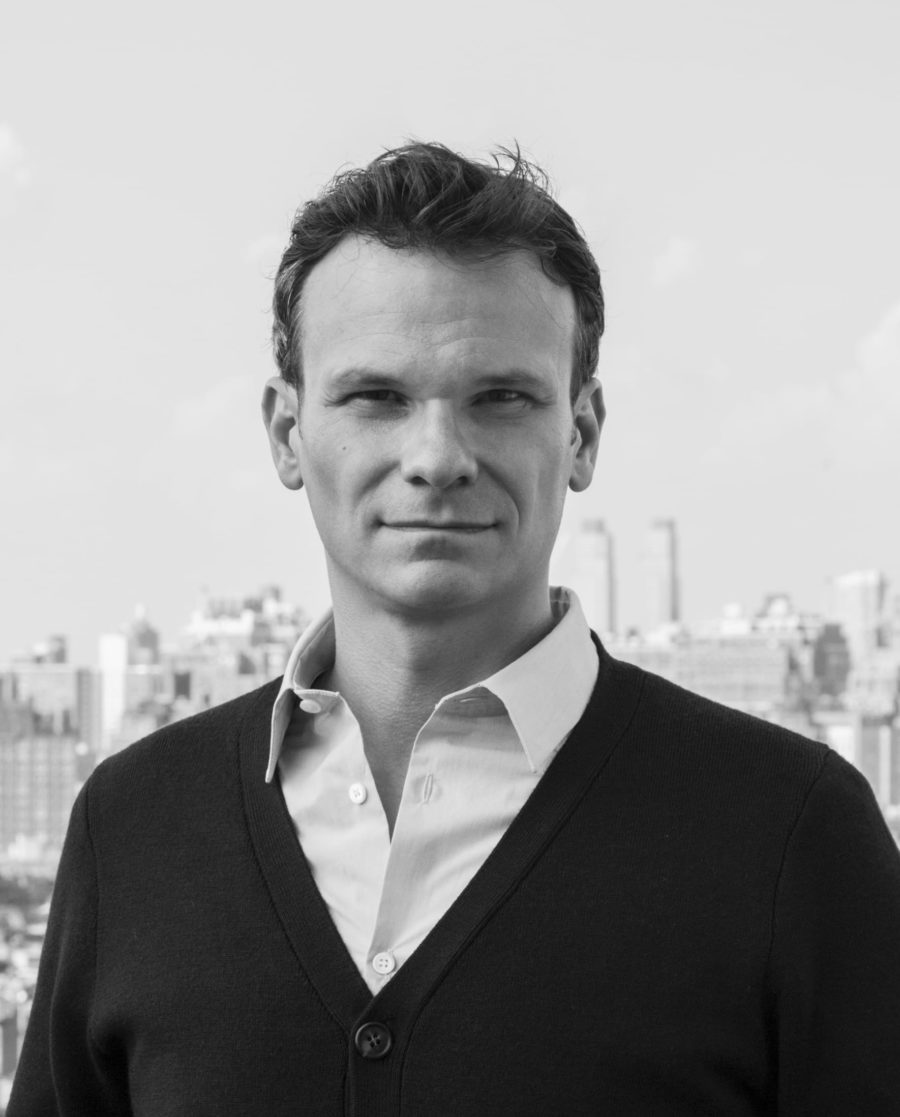(English below)
〈ポスト・ヒューストン〉は、ヒューストンのダウンタウンの北西端にある旧アメリカ合衆国郵政公社(USPS)の施設を、新たな商業と文化の中心地へと変貌させる計画である。ボーイング747型機4機が入る大きさの複合用途ビルは、保存の要素と、戦略的で外科的な介入のバランスを取りながら、都市の活気ある新しいハブをつくり上げるものとなる。
ダウンタウンの敷地に16エーカーの場所を編むために、倉庫は天窓とアトリウムによって垂直方向に穴を開けられ、水平方向には南から北に走る3つの明瞭な道が通される。それぞれの帯状のボリュームには、文化、食、創造的なワークスペースなど、さまざまな体験ができる個性的な空間がある。これらの帯は、3つのレベルで交差している。多様な小売店や食を特徴とする活気に満ちた商業的な地上レベル、第2レベルの広々としたインタラクティブで共同作業が可能なオフィススペース、そして6エーカーの屋上公園である。3つのプログラムの層にまたがる開口部は、訪問者を建物に引き込むだけでなく、活動を接続するネットワークを作成する。
3つのアトリウムX、OおよびZは既存の構造格子から掘るようにつくられ、建物の層をつなぐ3つの異なったモニュメンタルな階段によって特徴づけられる。各アトリウムは対応するプログラムに応じ、21万平方フィート(19,510平方メートル)の広大な屋上公園および農場で最高潮に達する。バグビーの通りに最も近い「Xアトリウム」は、隣接する劇場地区の延長である。2つの通路が1つの着地点に収束し、建物の2つのレベルとルーフスケープを相互に接続し、訪問者の通路を交差させている。「Oアトリウム」には、よりコンパクトな二重らせん階段があり、それを囲む屋台やキオスクのグリッド内に収まるように最適化されている。「Zアトリウム」はコワーキングスペースを収容し、既存のオフィスビル(ホテルに変わる予定)の真北にある。ここでは、大階段が大きな踊り場で前後にカットされ、オフィステナントに非公式のワークスペースを追加で提供する。
既存のファサードの「空白」は強力なアイデンティティとして扱われる。北側のファサードでは、一連の垂直方向のカットがオフィスに光を提供し、南側では、下層階への2つの新しい入口が、吹き抜けの階段のアイデンティティに対応する形状に切り取られている。これらのニッチは、建物が水平方向に広がる特徴を強めるものとなる。
郵便局は従来どおり公共の建物でありながら、さらに機能を高め、ヒューストンの新たな開放感と集いの場となる。近年では「Day for Night」などの大規模なイベントが開催されているが、今後も新たなイベント会場や拡張性の高い柔軟な文化的空間を備えた創造的な実験場としてのスペースを提供していく。
〈POSTヒューストン〉は、バイユー(小川)や街並みから倉庫や屋上に至るまで、さまざまなレベルで街と関わりを持っている。新たな視点をもってヒューストンの象徴的なダウンタウンのスカイラインと街を見渡すことで、この場所の歴史を強調すると同時に、建物を革新的な未来に向けて方向付けることができる。(OMA)
Renewed complex with three atriums at the Postal Service facility
POST Houston will transform a former United States Postal Service (USPS) facility on the northwest edge of Downtown Houston into a new commercial and cultural anchor. The mixed- use building—large enough to fit four Boeing 747 aircrafts—will balance elements of preservation with strategic, almost surgical, interventions to create a vibrant new hub for the city.
To weave the 16-acre site into the fabric of the Downtown, the warehouse is punctured vertically with skylights and atriums and raked horizontally with new passages to establish three distinct thoroughfares running from south to north through the building. Each band has a distinct character with a range of experiences, from culture to food to creative workspaces. The bands intersect three levels: a vibrant commercial ground plane featuring a diversity of retail and food; a second level of expansive, interactive and collaborative office space; and a 6-acre rooftop park. Openings across the three program layers not only draw visitors into the building but also create a connected network of activities.
Three atriums—X, O and Z—are excavated from the existing structural grid and defined by three distinct monumental staircases linking the layers of the building. Each atrium responds to its corresponding program and culminates in an expansive 210,000 sf rooftop park and farm. The X atrium located closest to Bagby Street is an extension of the adjacent Theater District. Two paths converge at a single landing point, interconnecting the building’s two levels and roofscape and intersecting the paths of visitors. The O atrium contains a more compact double helix stair optimized to fit within the grid of food stalls and kiosks that surround it. The Z atrium houses co-working spaces and lies directly north of the existing office building (to be transformed into a hotel). Here, a grand stair cuts back and forth with oversized landings that provide additional informal workspaces for the office tenants.
The “blankness” of the existing façade is treated as a powerful identity. On the north façade, a series of vertical cuts provide light to the offices, while on the south, two new entries to the lower level are carved out into shapes that correspond to the identities of the atrium stairs. These niches reinforce the character of the building’s horizontal expanse.
As it once was, the post office will remain a public building, but further enhanced to create a new openness and a gathering place for Houston. Having in recent years held large scale events such as Day for Night, the building will continue to accommodate spaces for creative experimentation house with anew event venue and an expansive, flexible cultural space..
POST Houston engages the city at multiple levels—from the Bayou and streetscape to the warehouse and its roof. Looking out to the city with a new view to Houston’s iconic downtown skyline, it highlights the site’s history while simultaneously orienting the building towards an innovative future. (OMA)
【ポスト・ヒューストン】
所在地:アメリカ テキサス州ヒューストンのダウンタウンにある16エーカーの敷地
プロジェクト:旧郵便局倉庫施設の新複合施設への転換
クライアント:ロベット・コマーシャル
ステータス:建設中(2016年に委託、2020年夏に完成予定)
リードデザインアーキテクト:OMA ニューヨーク
パートナー・イン・チャージ:ジェイソン・ロング
プロジェクト・アーキテクト:サロメ・ニクラッツェ、ユセフ・アリ・デニス
チーム:ダニエル・ケンドラ、クリス・ユン、レイリー・サレック、ウェズリー・ルフォース、エカテリーナ・ヌズディナ、シミーナ・マリン、ヴィンセント・パルラトーレ、ヴィンチェンツォ・ダマト
エグゼクティブ・アーキテクト:パワーズ・ブラウン・アーキテクチャー
ランドスケープ・アーキテクト:ホアー・シャウト
施工:ハーヴェイ・ビルダーズ
構造エンジニア:カードノ
MEP:DBR エンジニアリング・コンサルタント
照明:ドットダッシュ
歴史アドバイザー:マックロスティック
案内とサイン:MTWTF
ブランディングとアイデンティティ:フォーメーション
建築レンダリング:ルシゴン
プログラムと面積:
総面積 62,245m²(670,000 SF)
インテリア 46,452m²(500,000 SF)
エクステリア 15,794m²(170,000 SF)
パブリックスペース 4,645m²(50,000 SF)
商業施設 5,574m²(60,000 SF)
マーケットホール 4,181m²(45,000 SF)
コワーキングスペース 1858m²(20,000 SF)
オフィス 12,077m²(130,000 SF)
ホテル 6,503m²(70,000 SF)
展示場 7,432m²(80,000 SF)
文化施設 4,181m²(45,000 SF)
屋上庭園 11,148m²(120,000 SF)
屋上農場 4,645m²(50,000 SF)
【POST Houston】
Site: 16-acre site in downtown Houston, Texas, USA
Project: Transformation of former post office warehouse facility into a new mixed-use building
Client: Lovett Commercial
Status: Under Construction; Commissioned 2016; Expected Completion Summer 2020
Credits:
Lead Design Architect: OMA New York
Partner-in-Charge: Jason Long
Project Architects: Salome Nikuradze, Yusef Ali Dennis
Team: Daniel Kendra, Chris Yoon, Laylee Salek, Wesley Leforce, Ekaterina Nuzhdina, Simina Marin, Vincent Parlatore, Vincenzo Damato
Executive Architect: Powers Brown Architecture Landscape Architect: Hoerr Schaudt
General Contractor: Harvey Builders
Structural Engineer: Cardno
MEP: DBR Engineering Consultants
Lighting: DotDash
Historic Advisor: MacRostic
Wayfinding and Signage: MTWTF
Branding and Identity: Formation
Architecture Renderings: Luxigon
Program: 670,000 SF Total
500,000 SF Interior
170,000 SF Exterior
50,000 SF Public Space
60,000 SF Retail
45,000 SF Market Hall
20,000 SF Co-working Space
130,000 SF Office
70,000 SF Hotel
80,000 SF Venue
45,000 SF Cultural
120,000 SF Rooftop Garden
50,000 SF Rooftop Farm


