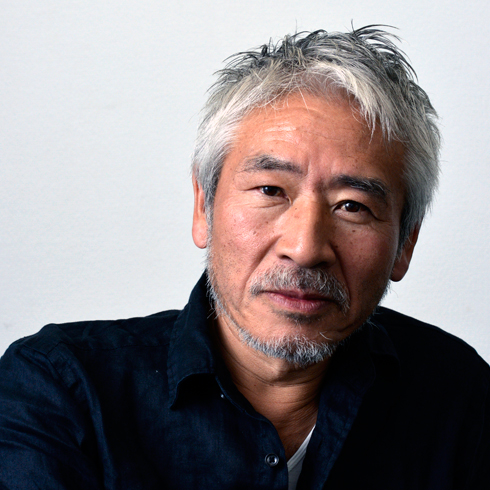(English below)
東京・世田谷にある調理師専門学校のリノベーションである。
料理の彩りをモチーフにした落ち着きのある「大人」なカラー構成で、東京校2号校としての学園アイデンティティをより強固なものにしつつ、スクールのイメージを払拭した上質でモダンな環境を目指した。
周辺で際立つ、視認性のある外装デザインでスクールインフォメーションをアピールし、コストをかける個所と抑える個所のメリハリをつけることにより、既存建築の特徴を最大限活かしたリデザインができた。(松永幹夫、神山 新)
A high-quality, modern culinary school that responds to the diversity of learning
This is a renovation of a cooking school in Setagaya, Tokyo.
A calm “adult” color composition with the motif of the colors of food. We have strengthened the school identity as the second school in Tokyo and created a high-quality, modern environment that dispelled the school’s image.
By appealing the school information with a highly visible exterior design that stands out in the surrounding area, and by adding sharpness to the parts that cost money and the factors that suppress it, we were able to redesign the building to maximize the features of the existing building. (Mikio Matsunaga, Arata Kamiyama)
【東京山手調理師専門学校】
所在地:東京都世田谷区深沢8-19-19
用途:専門学校、レストラン
クライアント:村川学園
竣工:2018年
設計:マッズプランニング
担当:松永幹夫、神山 新
構造設計:フォーユープランニングコンサルタント
照明計画:オーデリック
厨房機器:ホシザキ
什器:トラストワン+高崎工業
サイン計画:アド工芸
ディスプレイ:インプレス
椅子・カーペット製作:ネイバー
施工:薩摩建設
撮影:川辺明伸
構造:鉄骨造
工事種別:リノベーション
規模:地上7階 地下1階 塔屋R階
敷地面積:2298.00 m²
建築面積:1092.05 m²
延床面積:6148.75m²
設計期間:2016.07-2018.07
施工期間:2017.07-2018.09
【TOKYO YAMANOTE CULINARY INSTITUTE】
Location: 8-19-19, Fukasawa, Setagaya-ku, Tokyo, Japan
Principal use: Vocational school, Restaurant
Client: Murakawa Gakuen
Completion: 2018
Architects: MA・S PLANNING
Design team: Mikio Matsunaga, Arata Kamiyama
Structure engineer: For you Planning Consultant
Lighting design: ODELIC
Kitchen: Hoshizaki Corporation
Furniture: Trust one + Takasaki Industry
Sign design: Ado Craft
Display: Impress Corporation
Furniture (Chair, Carpet): Neibar Corporation
Contractor: Satsuma Construction
Photographs: Akinobu Kawabe (HELICO)
Main structure: Steel
Construction type: Renovation
Building scale: 7 stories and 1 below, R floor of the tower
Site area: 2298.00m²
Building area: 1092.05m²
Total floor area: 6148.7㎡
Design term: 2016.07-2018.07
Construction term: 2017.07-2018.09

