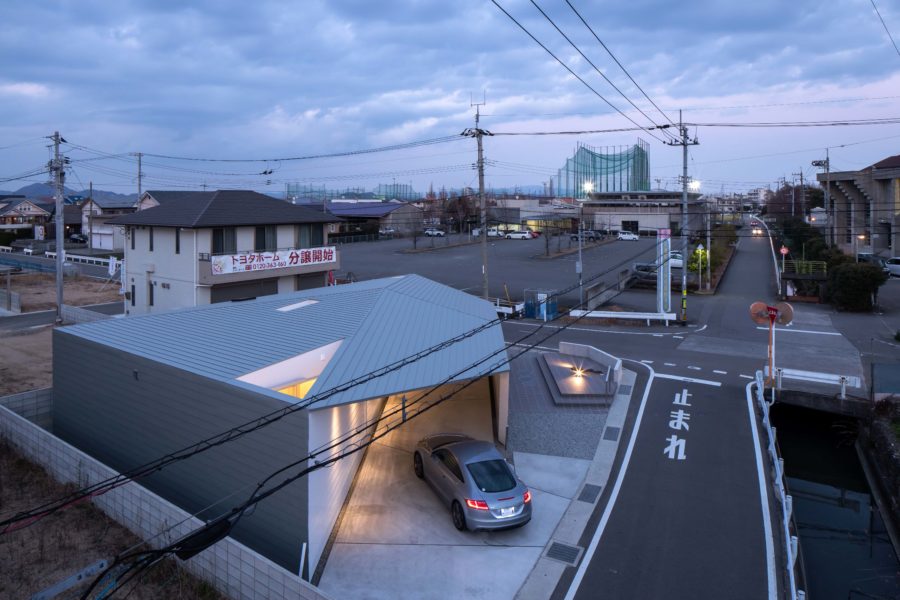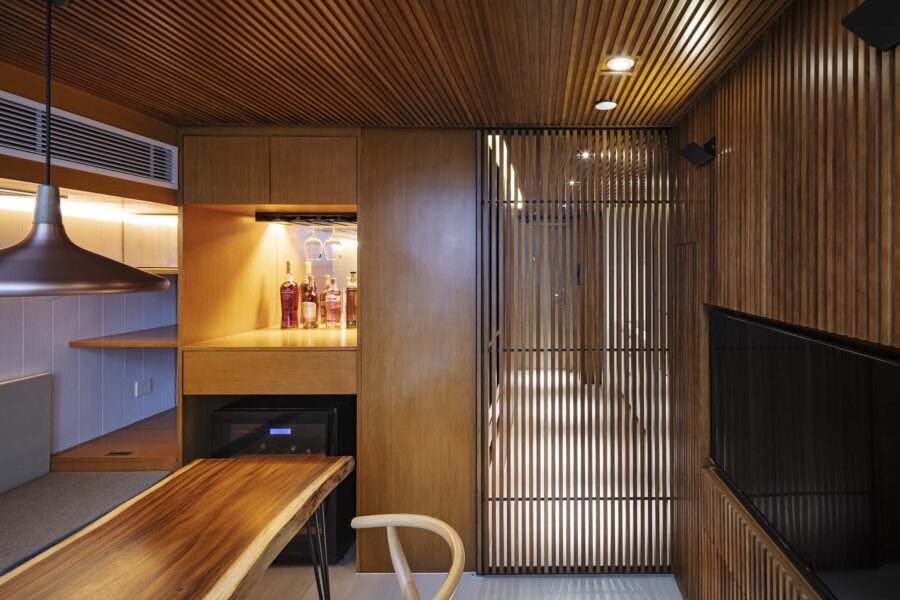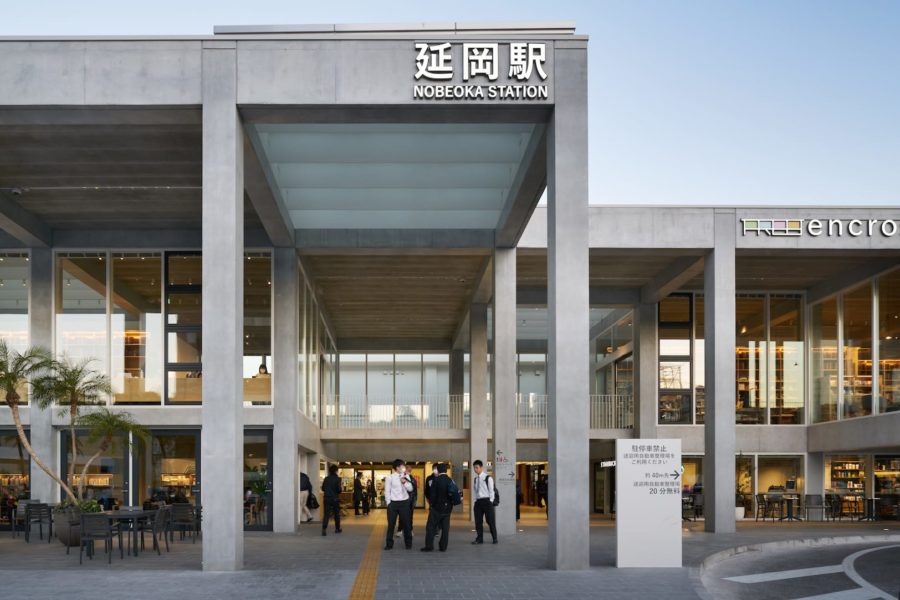長年勤めた教職を離れ、三重県から東京に移った夫婦がこちらのオーナーである。
賃貸併用住宅というと、オーナー住居部分が大半を占め、入居者のスペースが小さくなることも多い。しかし、ここでは「オーナー>入居者」ではなく、「オーナー≒入居者」。彼らの関係が対等な位置にある。外のテラスでBBQや鍋をしたり、時には入居者の部屋に集まって飲み会が催されたり。オーナーと入居者、ふだんは交わることも少ないもの同士が、同じ空間で同じ時間をともに過ごす。まるで、学生時代に友達の家にみんなで集まった感覚に似ている。
区の緑道に面したこのテラスでは、近所の子供達が遊んで走ったり、通りがかった人が腰掛けて一息ついたり。ここに住む人だけの場所ではなく、周辺に住む人にとっても心地の良い場所になりつつもある。オーナー夫婦と入居者の間に生まれた、ひと昔前の下宿のような「空気感」が、次第にこの建築の外側にもにじみ出し、周辺の環境ごと暖かく濃密な時間の流れるコミュニティーにしていってくれることを願っている。(進藤 強)
The apartment house like a boarding house revived in modern times .
The house owners are a couple who moved to Tokyo from Mie Prefecture after leaving their longtime teaching jobs.
When it comes to rental housing, the majority of it is the owner’s residence, and often the tenants’ space is small. However, here, it’s not “owner>resident”; it’s “owner>resident”. Their relationship is on an equal footing. They’ll have a BBQ or a potluck on the outside terrace, and sometimes they’ll gather in the residents’ rooms for a party. The owner and the tenants, two people who normally would not interact with each other, spend the same time together in the same space—spending time together. It’s a bit like being at a friend’s house when you were a student.
This terrace, which faces the ward’s greenway, is where neighborhood children play and run, and passersby sit and Take a break. It is not just a place for the people who live here, but it is also becoming a comfortable place for the people who live in the surrounding area. The “sense of atmosphere” created between the owner and his wife and the tenants is gradually oozing out of the building, and it is becoming a comfortable place for the people living in the surrounding area. I hope that the entire environment will be a warm and dense community of the time. (Tsuyoshi Shindo)
【Terrace Kukuna2】
所在地:東京都
用途:集合住宅(長屋)
竣工年:2018年
設計:BE-FUN DESIGN + POSTAR architects
担当:進藤 強(BE-FUN DESIGN)/ 菅原浩輝(POSTAR architects)
施工:ジーエスビルド
撮影:平井広行
構造:木造
建築面積:75.88m²
延床面積:214.55m²
設計期間:2017.08-2018.02
施工期間:2018.03-2018.12
【Terrace Kukuna2】
Location: Tokyo, Japan
Principal use: Apartment house
Completion: 2018
Architects: BE-FUN DESIGN + POSTAR architects
Design Team: Tsuyoshi Shindo(BE-FUN DESIGN)/Koki Sugawara(POSTAR architects)
Contractor: GS BUILD Company ltd.
Photographs: Hiroyuki Hirai
Main structure: Wood
Building area: 75.88m²
Total floor area: 214.55m²
Design term: 2017.08-2018.02
Construction term: 2018.03-2018.12








