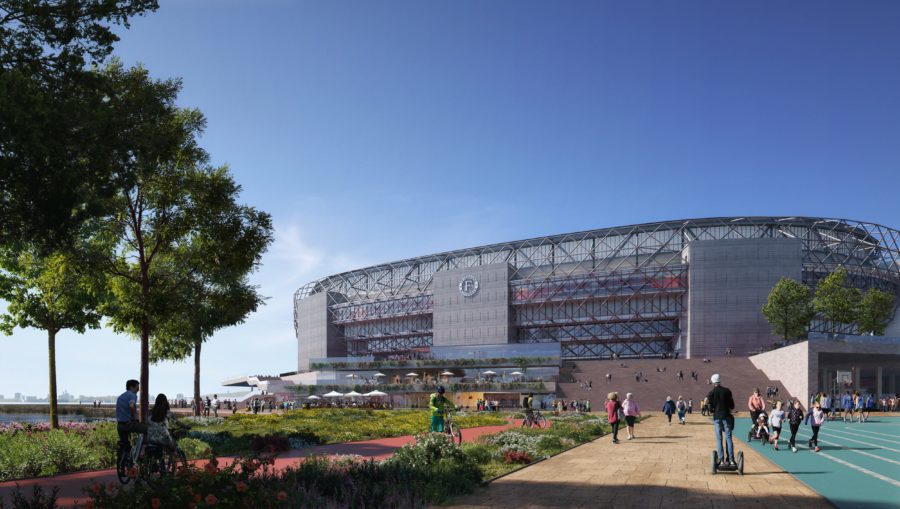祖母の施設入居に伴い空き家となり、老朽化が進み、夏場の別荘としての使用頻度も減った築80年の平屋を、孫の代でリノベーションした週末の家である。
東京から車で約2時間。太平洋に面する千葉県鴨川市は、日帰りで楽しめる観光スポットとして賑わいを見せる主要部以外、過疎化や街並みの老朽化が進んでいるが、太平洋を一望できるロケーションにある計画地は都会の喧騒から離れ、五感で自然を感じることができた。
もとは施主の祖母が暮らしていた古い平屋で、手放すことも検討されたが、「祖母や友人、地域の方々との思い出を大切にしたい」という施主とその父の意向により、高台に位置する立地の魅力を引き出すべく既存の建物を活かし、シンプルな構成とデザインでリノベーションすることに至った。
まず既存の構造体と瓦屋根を残し、そこへ完全な屋内となる最小限の個室(寝室・浴室・トイレ)を再配置したミニマムなプランを心がけた。そうすることによって、海や山を感じながらその日を過ごすことを想定した屋内+半屋外+半屋内+屋外というバリエーション豊かなスペースを創出した。完全な屋内となるのは、寝室と浴室、トイレ、倉庫のみである。
中央部のデッキスペースは、太平洋を望む半屋外のオープンリビング。既存の柱を利用した天板が浮いているようなデザインのアウトドアキッチンとテーブルが丸ごと焼き場となった囲炉裏を囲みながら、小屋裏を見上げれば露し仕上げとした既存の丸太状の大梁が見える。南北の抜けとあわせ、高い開放感と太平洋を取り囲む四季を五感で感じながら、ゆったりとした時間を過ごすことができるLDKとなった。
LDKのほか、東側の庭部分にもウッドデッキを設け、タープを張ってハンモックでくつろぐこともできる半屋内としている。
就寝は必ずしも寝室内ではなく、屋外でテントを張ることも考えられる。また、DJパーティーなどのイベントを催すことも考えられたため、夜は漆黒の海に繋がるウッドデッキスペースを舞台と捉えて非日常を演出。天気や時間、気分によってさまざまな使い方を楽しめる空間となっている。
雄大な海を望む寝室と浴室は、シンプルでありながら開放感のあるプライバシーの空間となるべく、開口部の位置や大きさを丁寧に検討。梁上のガラス壁とレースカーテンの組み合わせは、柔らかい光を落とす。ゆったり落ち着くことが主目的であることから、間接照明を多用した。照明器具も、オリジナルで制作。給排水用の銅管を利用したペンダント照明やファイバークラフト紙で制作した手づくりのシェードは、空間の個性をより引き立たせている。
週末住宅という用途を生かし、玄関のない間取り、海へ向けた大開口のある浴室、半屋外のLDKなど、通常の住宅では考えにくいプランとディテールを採用したことで、鳥のさえずりや波の音、草木のざわめき、風の抜けといった、この立地の魅力すべてを感じることができる空間となった。
家族で利用する以外にも、知人に貸したり、パーティーや地域のイベントに使用したりすることもでき、過疎化が進行しつつある地元の地域活性に繋がることも期待している。
(寺島敏貴+上領大祐+今城瞬+星野竜雄+高野靖英・高野祐造)
A simple weekend house renovated in an 80-year-old single-story house with a minimal amount of private rooms inserted
This is an 80-year-old single-story house that became vacant when the grandmother moved into an institution and was renovated by the grandchildren as a weekend house after it became deteriorated and was used less and less frequently as a summer house.
It takes about two hours from Tokyo by car. Facing the Pacific Ocean, the city of Kamogawa in Chiba Prefecture is depopulated. Its streets deteriorate, except for the central part of the town, a busy day-trip tourist spot.
The client’s grandmother used to live in this old one-story house. The client’s father wanted to cherish the memories of his grandmother, her friends, and the local community, so we decided to renovate it with a simple structure and design, making the most of the existing building to bring out the charm of its location on the hill.
At first, we kept the existing structure and the roofing tiles, relocated the minimum number of rooms (bedroom, bathroom, and toilet) to keep the existing structure and the roofing tiles intact, and tried to create a minimalistic plan that would be a complete interior. By doing so, we made a variety of spaces – inside, semi-indoor, semi-outdoor, and outdoor – where people can spend the day feeling the ocean and mountains. Only the bedrooms, bathrooms, toilets, and storage space are entirely indoors.
The central deck space is an open-air living space with a view of the Pacific Ocean. With its floating tops made from existing columns and the hearth with a whole table for firing, the outdoor kitchen is surrounded by the existing log-shaped beams in the shed. The living room and kitchen are designed to allow the guests to spend a relaxing time while feeling the high sense of openness and the four seasons surrounding the Pacific Ocean with all five senses.
In addition to the LDK, there is a wooden deck in the garden on the east side of the house, a semi-indoor space where one can relax in a hammock on a tarp.
Sleeping is not necessarily in the bedroom; one could even set up a tent outdoors. We also considered hosting events such as DJ parties, so the wooden deck space connected to the jet-black sea was used as a stage for an extraordinary nighttime event. The area can be used in various ways, depending on the weather, time, and mood.
In the bedroom and bathroom, the openings’ position and size were carefully considered to create a simple yet liberating privacy space with a magnificent view of the ocean. The combination of glass walls on the beams and lace curtains casts soft light. Indirect lighting was used extensively because the primary purpose of the room is to relax and calm down. The lighting fixtures were also made originally. Pendant lights using copper plumbing pipes and handmade shades made of fibercraft paper accentuate the space’s individuality.
Taking advantage of the use of a weekend house, we adopted a plan and details that would be difficult to imagine in an ordinary home, such as a floor plan without an entrance, a bathroom with a large opening to the sea, and a half-outdoor LDK, to create a space in which one can feel all the attractions of the location: the sound of birdsong, the waves, the rustling of plants, and the breeze.
In addition to family use, the house can be rented out to friends or used for parties and community events to revitalize a depopulated area.
(Toshitaka Terashima + Daisuke Kamiryo + Shun Imajo + Tatsuo Hoshino + Yasuhide Takano・Yuzo Takano [MECENAT])
【鴨川の週末住宅】
所在地:千葉県鴨川市
用途:別荘
クライアント:メセナ
竣工:2017年
設計:シロアナ+上領大祐建築設計事務所+今城瞬建築設計事務所+拓匠開発+メセナ
担当:寺島敏貴(シロアナ)+上領大祐(上領大祐建築設計事務所) +今城瞬(今城瞬建築設計事務所)+星野竜雄(拓匠開発)+高野靖英・高野祐造(メセナ)
照明計画:シアターカンパニー
施工:T・Yコーポレーション
撮影:神宮巨樹
工事種別:リノベーション
構造:木造在来工法
敷地面積:3,046.0m²
建築面積:66.28m²
延床面積:66.28m²
設計期間:2016.10-2017.01
施工期間:2016.01-2017.04
【Weekend House in Kamogawa】
Location: Kamogawa, Chiba, Japan
Principal use: Weekend House
Client: MECENAT
Completion: 2017
Architects: Siloana + Daisuke Kamiryo Architects + Shun Imajo Architects + Takusho Kaihatsu + MECENAT
Design team: Toshitaka Terashima (Siloana) + Daisuke Kamiryo (Daisuke Kamiryo Architects) + Shun Imajo (Shun Imajo Architects) + Hoshino Tatsuo (Takusho Kaihatsu) + Takano Yasuhide・Takano Yuzo (MECENAT)
Lighting design: Theater Company
Contractor: T・Y Corporation
Photographs: Ooki Jingu
Construction type: Renovation
Main structure: Wood
Site Area: 3,046.0m²
Building Area: 66.28m²
Total floor area: 66.28m²
Design term: 2016.10-2017.01
Construction term: 2016.01-2017.04








