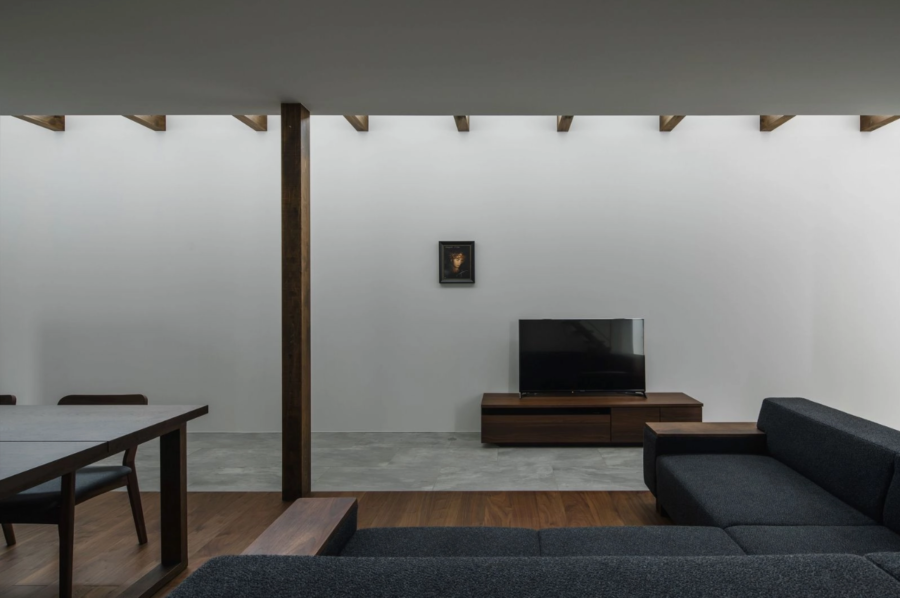2020年2月にオープンした「9h nine hours Nagoya Station」は、JR名古屋駅から徒歩2分の場所に位置するホテルである。
「9h nine hours」は、現代のニーズに即した宿泊機能と新しい滞在価値を提供するホテルブランドで、本件は国内14店舗目の開業となる。
良質な休息を取れるよう、シンプルさの中にも、内装、家具、建具などは触れてみたくなる素材感を感じられるよう丁寧なデザインを行った。
また、限られた空間のカプセルユニットとは対照的に、開放感を感じてもらえるよう、地上10階にあたる屋上にはガラス張りのペントハウス型ラウンジを計画した。家具を配したデッキに出ることもでき、名古屋の街を見渡すことができる。
ホテル1階には、東京・神田に本店のあるコーヒーショップ「GLITCH COFFEE & ROASTERS」と協働し、名古屋初となる店舗「GLITCH COFFEE @ 9h NAGOYA」のデザインを同時に手がけた。「GLITCH COFFEE & ROASTERS」は、焙煎や抽出だけではなく、産地や農園、そして精製方法、品種にまでおよぶ全プロセスにこだわったcoffee & roasterとして有名である。
ホテルの宿泊客だけでなく、地域に対しても開かれた心地よい空間になるようにプランした。(芦沢啓治)
An urban hotel opened in the area with a coffee shop that enhances the texture and openness
An urban hotel that enhances the sense of materiality and openness and opens up to the community with a coffee shop
Opened in February 2020, 9h nine hours Nagoya Station is located just a two-minute walk from JR Nagoya Station.
This will be the 14th hotel to open in Japan under the 9h nine hours brand, which offers a new kind of accommodation that meets modern needs.
The hotel’s interior, furniture, and doors have been carefully designed with a simple design to provide adequate rest experience.
In contrast to the capsule unit’s limited space, we designed a glass-walled penthouse-style lounge on the tenth-floor rooftop to provide a sense of openness. Guests can also step out onto a furnished deck, overlooking the city of Nagoya.
On the first floor of the hotel, we collaborated with Tokyo-based GLITCH COFFEE & ROASTERS, a coffee shop with a flagship store in Tokyo’s Kanda, to design the first GLITCH COFFEE @ 9h NAGOYA store in Nagoya. GLITCH COFFEE & ROASTERS is famous for its coffee and roasters who are particular about not only roasting and brewing, but also the process of producing, farming, refining, and breeding.
The plan was to create a space that is open and comfortable for the hotel guests and the local community. (Keiji Ashizawa)
【9h nine hours Nagoya Station】
所在地:愛知県名古屋市中村区名駅2-42-2
用途:ホテル
クライアント:9h nine hours(ナインアワーズ)
竣工:2020年
設計:芦沢啓治建築設計事務所
担当:芦沢啓治、山口健太郎
構造設計:ケイエム構造設計
建築設計:現代建築研究所
施工:塩浜工業
撮影:ナカサアンドパートナーズ
工事種別:新築・インテリア
構造:鉄骨造
規模:地上10階
敷地面積:198.75m²
建築面積:133.80m²
延床面積:1130.16m²
設計期間:2018.11-2019.03
施工期間:2019.03-2020.02
【9h nine hours Nagoya station】
Location: 2-42-2 Meieki, Nakamura-ku, Nagoya, Aichi, Japan
Principal use: Hotel
Client: 9h nine hours
Completion: 2020
Architects: Keiji Ashizawa Design
Design team: Keiji Ashizawa, Kentaro Yamaguchi
Structure: Keiemu structure design
Architecture design: GKK Architects&Engineers
Contractor: Shiohama Industry
Photographs: Nakasa & Partners
Construction type: New building, Interior
Main structure: Steel
Scale: 10 floors
Site area: 198.75m²
Building area: 133.80m²
Total floor area: 1130.16m²
Design term: 2018.11-2019.03
Construction term: 2019.03-2020.02








