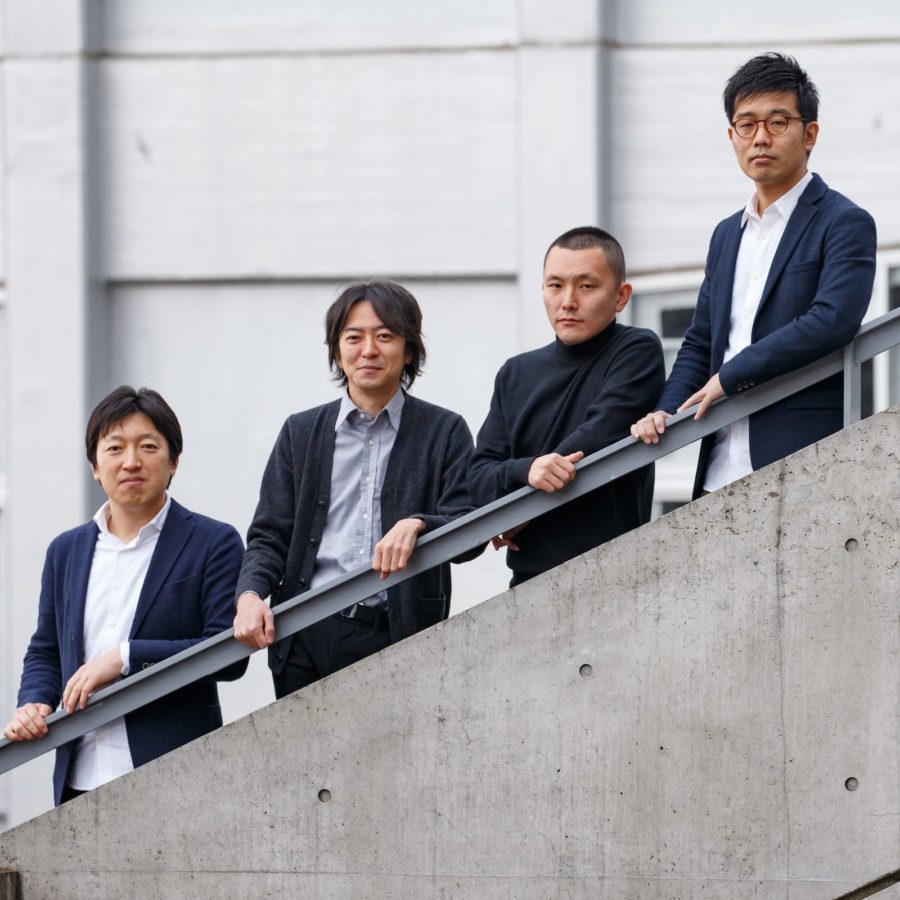(English below)
長崎市郊外の障害者福祉事業所建て替え計画。この就労継続支援施設B型事業所は、40名ほどの知的障害をもつ利用者が通勤し、スタッフのサポートのもと、お菓子の箱折りや縫製などの軽作業に取り組む、賑やかなワークプレイスである。
このようなビルディングタイプは、ともすると合理的な管理と標準化された人のふるまいを前提として、漂白された生産施設へ落とし込まれてしまう。また、敷地は長崎市街からわずかに離れた、倉庫の建ち並ぶ工業団地の一角にあり、共生社会における福祉環境のランドスケープとして慎重な配慮が必要に思われた。
これまで既存施設で蓄積されていたはずの風土、そこにあるささやかな営みや暮らしを尊重して、工業団地の街並みや自然景観との関係を再構成する。そのような臨床的アプローチから、固有性あふれる施設を地域へ開こうと試みた。
施設利用者は10~60代の多世代であり、体格差も大きい。障害や症状、作業スキルにも差がある人たちが混成し、数十年にわたって共に過ごす、生き生きとした家庭的環境となっている。また、既存施設の観察調査やヒアリングを通して、集団の労働と個人の自由な過ごし方が輻輳する状況や、利用者それぞれのパーソナリティに寄り添ったスタッフの臨床的なケア、集団が内部化してきた大小さまざまな慣習など、時間をかけて紐解いた。
これらを新しい施設に望まれるニーズや、日々散見された要望とともに丁寧に整理分析を行うことで、複雑な状況に秩序をつくり、人と環境の相互浸透的デザインへとフィードバックを行った。
ある人の身体性に即応した家具から、作業風景に秩序をつくる内装、廊下の小さな居場所、作業空間の光環境を伴うゾーニング、施設行事に即した屋外家具までに及ぶ、施設に存在する個別性や多義性に寄り添い、それを前景化するものとなっている。
一方、これらさまざまなスケールにおよぶ環境デザインは、利用者全体を安全で合理的に管理しようとする従来型の施設計画から、人が主体的・能動的に関わり選択することができ、一部には利用者とともにつくり出すデザインまでもが、階層をなしている。
本計画では、福祉施設の脱施設化を着実に図る一例として、施設内の縫製チームのスキルを活用し、館内のソファの張り地を自ら交換していくデザインへ応用した。他の参加型デザインとともに、一歩踏みこんだ「住みごたえ」を、施設建築において実現している。
ランドスケープは、運送トラックの走る工業団地との緩衝帯をマウンドとしてつくり、柵や塀を設けず、地域へ距離をとりつつ開いていくこととした。建築の周辺は、日常の憩いや行事のためのテラスや広場を設け、自然景観と繋いでいる。パーゴラに垂らされた風に揺れる黄色のテキスタイルは、室内にいながら意識を外に向け、これは施設を町へと開いていく意志でもある。地域の住民を招いた行事の開催は、キャノピーの先端に三角のイエローフラッグが下ろされ、町へと告げられる。(稲垣淳哉、佐野哲史、永井拓生、堀 英祐)
動画撮影・編集:大倉英揮
A welfare office open to the community where people and buildings are involved as if they were living together
This is a plan to rebuild a welfare office for the disabled in the suburbs of Nagasaki City. This Type B Workplace for Continuing Employment Support Facility is a bustling workplace where about 40 mentally disabled users commute to work on light tasks such as folding boxes of sweets and sewing with staff support.
These building types are often reduced to bleached production facilities, subject to rational management, and standardized human behavior. The site is located in an industrial park lined with warehouses, just a short distance from the Nagasaki city center. Like a landscape of a welfare environment in a symbiotic society, careful consideration was required.
The relationship between the site and the cityscape and natural landscape of the industrial park was reconstructed, respecting the climate and the modest activities and lifestyles that should have been accumulated in the existing facilities. From such a clinical approach, we attempted to open a facility full of uniqueness to the community.
The facility users are multi-generational, ranging in age from 10 to 60, and there is a large disparity in body size. People with varying disabilities, symptoms, and work skills are mixed in a lively, home-like environment, spending time together over several decades. Through observational surveys and interviews at existing facilities, we also took the time to unpack the congestion between group work and individual freedom to spend time together, the clinical care of the staff that is attuned to the personalities of each user, and the practices, large and small, that the group has internalized.
By carefully organizing and analyzing these and the desired needs and daily scattered requests of the new facility, we created order in a complicated situation. We fed back into the interpenetrative design of people and the environment.
The design of furniture that responds to a person’s physical characteristics, interiors that create order in the work environment, small spaces in corridors, zoning with light backgrounds in the workspace, and outdoor furniture for events in the facility, all of which are close to and foreground the individuality and ambiguity that exist in the facility.
On the other hand, the environmental design of these various scales has a hierarchy from the conventional facility planning that tries to manage all users safely and rationally to the plan that people can choose to be proactively involved in, and in some cases, create together with users.
In this project, as an example of how to de-institutionalize welfare facilities, the facility’s sewing team’s skills were applied to changing the upholstery of the sofas in the building by the users themselves. Together with other participatory designs, this project takes a step forward in the facility’s architecture to achieve a “livability” effect.
The landscape is a buffer zone between the industrial park and the truck traffic as a mound, without fences or walls, and open to the community at a distance. The building’s perimeter is connected to the natural landscape by providing terraces and plazas for daily relaxation and events. The yellow textile hanging from the pergola, swaying in the breeze, represents the intention to open up the facility to the community by directing the visitor’s attention to the outside world while remaining indoors. A triangular yellow flag at the canopy tip will be lowered to announce to the town that an event is being held for residents.
(Junya Inagaki, Satoshi Sano, Takuo Nagai, Eisuke Hori)
【Nagasaki Job Port】
所在地:長崎県長崎市田中町575-2
用途:老人ホーム・福祉ホーム(就労継続支援施設B型事業所)
クライアント:社会福祉法人 武正会
竣工:2018年
設計:Eureka
担当:稲垣淳哉、佐野哲史、永井拓生、堀英祐、小林玲子、布留川真紀、原章史
構造設計:Eureka+足立徹郎構造設計事務所
環境設備:マテリアルハウス
ランドスケープ:スタジオテラ
家具:スケール
テキスタイル:Studio Akane Moriyama
施工:大進建設
撮影:大倉英揮
工事種別:新築
構造:鉄骨造
規模:地上1階
敷地面積:4153.84m²
建築面積:1284.34m²
延床面積:1008.85m²
設計期間:2016.05-2016.12
施工期間:2017.05-2018.05
【Nagasaki Job Port】
Location: 575-2, Tanaka-machi, Nagasaki-shi, Nagasaki, Japan
Principal use: Vocational aid center
Client: Social welfare corporation Buseikai
Completion: 2018
Architects: Eureka
Design team: Junya Inagaki, Satoshi Sano, Takuo Nagai, Eisuke Hori, Reiko Kobayashi, Maki Furukawa, Akifumi Hara
Structure engineer: Eureka + TETSURO ADACHI STRUCTURE DESIGN
Environmental equipment: MATERIAL HOUSE
Landscape Design: studio terra
Furniture: atelier scale
Fabric Design: Studio Akane Moriyama
Contractor: Taishin construction
Photographs: Hideki Ookura
Construction type: New building
Main structure: Steel
Building scale: 1 story。Site area: 4153.84m²
Building area: 1284.34m²
Total floor area: 1008.85m²
Design term: 2016.05-2016.12
Construction term: 2017.05-2018.05

