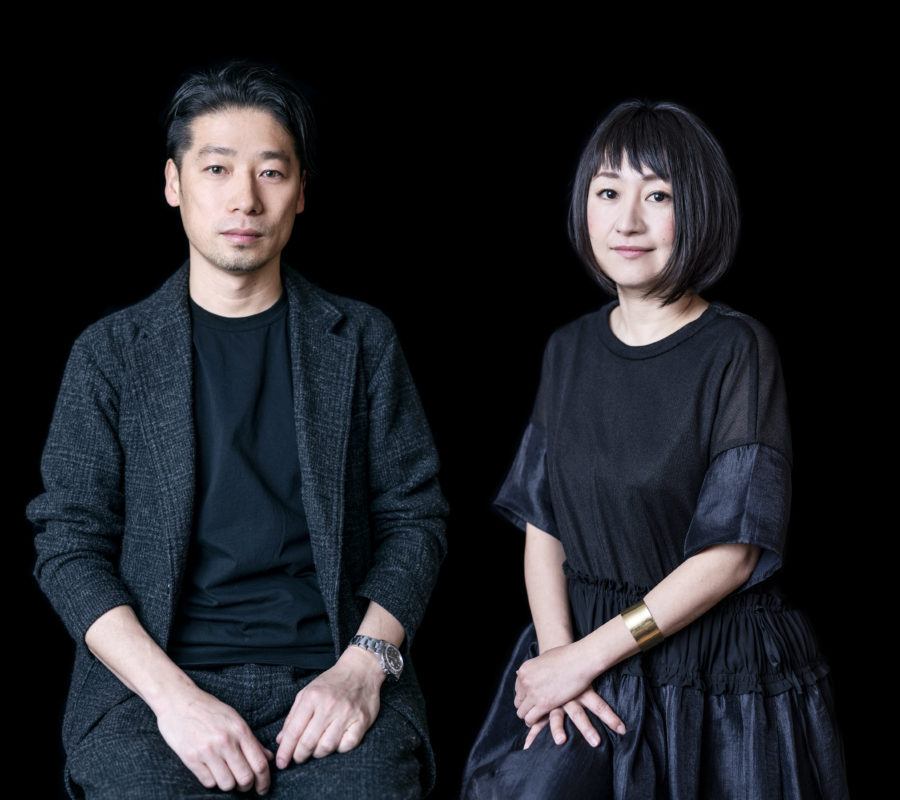ソニーのイメージングプロダクツ&ソリューションズ事業、メディカル事業の拠点を集約した、〈ソニーシティみなとみらい〉。新たなソニーグループの価値と未来を切り拓くため、自律したプロフェッショナルたちが多様な交流を通して価値や専門性を向上させるオフィスとして計画された。
〈ソニーシティみなとみらい〉のコンセプトは、価値や専門性の向上、広がり、交わり、シナジーを切り拓くという意味を込めて、“OPEN UP”としている。
この“OPEN UP”を実現するため、①多様なコミュニケーションを通した働き方ができるコラボラティブな空間、②互いに刺激しあい、発見し、発信し、新しいクリエイションを生み出せるクリエイティブな空間、そして、③目的や用途に応じて柔軟に構成できるカスタマイズ可能な空間が必要と考え“STUDIO”という空間コンセプトを策定した。
この空間コンセプトをもとに、事業主力製品であるカメラ本体の黒色をアクセントに使いながら、木や金属、モルタルなど制作環境にある機能的な素材や色をそのまま活かすトーン&マナーを設定し、レセプション、会議室、食堂、執務エリアから実験室およびサイン計画までトータルにデザインを行った。
入居する建物は、地上18階のビルで2階がオフィスへのエントランスおよびレセプションとなり、低層階はお客様やパートナーを交えた多様なコミュニケーションが可能なエリア、中層階・高層階は社員専用のスペースとして構成されている。
5階来客会議室フロアは、さまざまなサイズの会議室、100人以上を収容するカンファレンスホール、長期間占有できるプロジェクトルームが配置され、目的や用途に応じて使い分けができる。
通路空間に伸びる木製のH型フレームは、カメラと被写体の距離が測れるスケールバーと照明の可動性、作品の展示機能も兼ね備えている。またオブジェのような特徴的で存在感のある観葉植物は、撮影の際の被写体としても機能する。OAフロアのパネル四角の留め具を真鍮で削り出すなど、多様で素材のもつ質感を活かした空間構成により、お客さまをお迎えする場においても空間コンセプト”STUDIO”を表現している。
6階食堂フロアは、喫食エリア中央に伸びる大きな垂れ壁により空間内に内と外の関係をつくり、段差による床の高さの変化、天井があるエリアとスケルトンエリアの対比、窓面に向かって明暗を調整した照明計画など、明確にコントラストを感じられるように連続させることで、ビルの中にいながらまるで屋外に出たかのような解放感と心地よさを実現した。中央の厨房・提供エリアを囲むように回遊性のある喫食エリアとなっており、みなとみらいの景色を楽しみながら食事ができる。また気分を変えて仕事やランチミーティング、イベントも開催可能となっており、さまざまな使い方が可能な食堂となっている。
執務エリアは、社員の声を反映して中央側に位置する活発に意見を交わせるコミュニケーションエリアから、窓側の個人が集中を高められるソロワークエリアへシフトするゾーニングとし、ワークスタイルに合わせて場を選ぶABW(Activity Based Working)型オフィスとして社員の自主的な働き方を推進している。コミュニケーションエリアは幅2400mm×奥行き2700mmのモジュールで構成されており、ニーズによって頻繁に起こるレイアウト変更にも柔軟に対応できる。また”STUDIO”コンセプトのトーン&マナーとして、金属本来の質感を引き出す素地仕上げのパネルをもとに空間全体をグレートーンでまとめ、社員が業務に集中できるよう制作環境の雰囲気をつくった。
サイン計画は、”STUDIO”コンセプトの空間との調和を図るデザインとして、ソニーのコーポレートタイプフェイスSST をステンシル書体で表現し展開した。柱や会議室の扉などに意図的に大きく設置することで、空間の効果的なアクセントになっている。
デザインパートナーとして迎えたSUPPOSE DESIGN OFFICEの既成概念にとらわれないアプローチや素材に関する豊富な知識、ディテールへのこだわりといった強みはソニーとの親和性が高く、彼らとのコラボレーションによって生み出されたこの空間自体が、新たな価値創出の実証プロジェクトになっている。(ソニー クリエイティブセンター)
An office to open up the new value with the concept "STUDIO"
“Sony City Minatomirai” is where the head office of Sony’s Imaging Products & Solutions and Medical businesses is located. It was planned as an office where autonomous professionals can enhance their value and expertise through diverse interactions to open up new values and the future of Sony Group.
The concept of “Sony City Minatomirai” is “OPEN UP,” meaning to enhance value and expertise, expand, interact, and open up synergy.
To realize this “OPEN UP” concept, the space concept “STUDIO” was formulated based on the following: (1) a collaborative space where people can work through various forms of communication, (2) a creative space where people can stimulate each other, discover, communicate, and create new possibilities, and (3) a customizable space that can be flexibly configured according to the purposes and uses.
Based on this space concept, the black color of the camera body, one of the main products of the businesses, was used as an accent, and the tone and manner were set to utilize the functional materials and colors of the production environment, such as wood, metal, and mortar.
The building has 18 floors above the ground. The second floor serves as the entrance to the office and reception area. The lower floors are areas for diverse communication with customers and partners. The middle and upper floors are dedicated space for employees.
The visitor conference area on the fifth floor has conference rooms of various sizes, a conference hall that can accommodate more than 100 people, and project rooms that can be occupied for long periods of time and can be used according to different purposes and uses.
The wooden H-shaped frame stretching across the aisle space has scale bars for measuring the distance between the camera and the subject, movable lighting, and the ability to display artworks. The distinctive and artistic indoor plants can be also used for photography subjects. The space concept “STUDIO” is also expressed in the space where customers are welcomed by its configuration that utilizes the texture of various materials, such as the change of the floor height by the step, the square panel clamps for the OA floor that is machined from brass.
In the cafeteria on the 6th floor, a large hanging wall extending from the center of the eating area creates a relationship between inside and outside within the space. By creating a series of contrasts, such as the contrast between the areas with ceilings and the skeleton areas, and the lighting plan that adjusts the light and darkness toward the windows, we achieved a sense of openness and comfort as if you were outdoors even though you are inside the building. The central kitchen and serving area are surrounded by a dining area with a circular layout, allowing customers to enjoy the view of Minatomirai while dining. The cafeteria can be also flexibly used in various ways, such as for work, lunch meetings, and other events.
The office area was planned based on the feedback from employees. The zoning shifts are planned from the communication area in the center, where employees can gather and actively exchange their opinions, to the solo work area by the window, where individuals can concentrate on their work. This activity based working (ABW) type office promotes employee’s independent work styles. The communication area is made up of 2400mm wide x 2700mm deep modules, which can flexibly accommodate frequent layout changes depending on their needs. As part of the tone and manner of the “STUDIO” concept, the entire space is decorated in gray tones mainly by the panels with the bare metal finish which brings out the natural texture of the metal, creating an atmosphere of a production environment where employees can concentrate on their work.
The signage plan was designed to harmonize with the space concept “STUDIO”, using a stencil typeface of Sony’s corporate typeface SST. In addition, the signs became a strong key element to show the space concept as they were intentionally placed in large scale on the pillars and conference room doors.
The strengths of our design partner, SUPPOSE DESIGN OFFICE, including their out-of-the-box approach, extensive knowledge of materials, and attention to detail, are highly compatible with Sony. In addition, this office project itself demonstrates the creation of the new value through our collaboration. (Sony Creative Center)
【ソニーシティみなとみらい】
所在地:神奈川県横浜市西区みなとみらい5-1-1
用途:事務所
クライアント:ソニーグループ株式会社
竣工:2020年
クリエイティブディレクション:ソニー クリエイティブセンター
設計:SUPPOSE DESIGN OFFICE、ソニーPCL(2F受付、5F展示エリア)
サイン:6D
実施設計:三越伊勢丹
施工:乃村工藝社、清水建設、コクヨ、イトーキ
撮影:長谷川健太
規模:地上18階 (賃借エリア3~18階)
対象面積:約70,000m²
設計期間:2018.08-2019.12
施工期間:2020.03-2020.11
【Sony City Minatomirai】
Location: 5-1-1, Minatomirai, Nishi-ku, Yokohama-shi, Kanagawa, Japan
Principal use: Office
Client: Sony Group Corporation
Completion: 2020
Creative direction: Sony Creative Center
Design: SUPPOSE DESIGN OFFICE, Sony PCL (2F Reception, 5F exhibition area)
Sign: 6D
Detailed design: Isetan Mitsukoshi Holdings
Contractor: NOMURA, SHIMIZU CORPORATION, KOKUYO, ITOKI
Photographs: Kenta Hasegawa
Building scale: 18 stories / Rental area 3rd-18th floors
Target area: Approximately 70,000m²
Design term: 2018.08-2019.12
Construction term: 2020.03-2020.11


