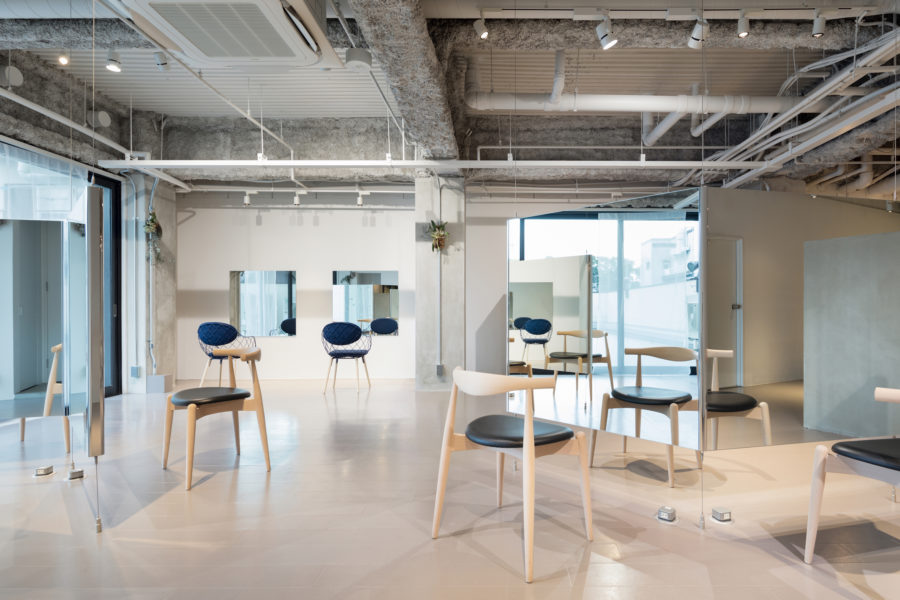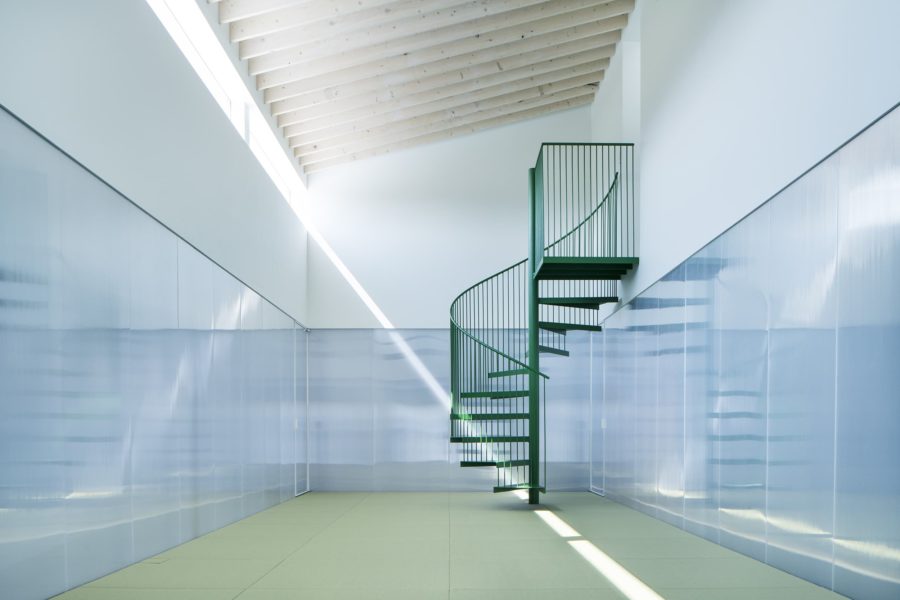クリニックの改修プロジェクトである。もともとはRC造3階建ての1・2階を助産施設とし、その医師世帯が3階を住居としていた職住一体の建築だった。今回は1階部分を別の医師が借り、新たに内科・腎臓内科のクリニックとして改修する計画である。
予防医療のために来院する方をメインターゲットとしていることもあり、クリニックらしからぬ雰囲気を求めていた。しかし居抜きということもあり、随所にクリニックとしての独特の要素があった。
特に処置室には、いかにも昔ながらの処置室らしい光沢のあるタイルが使用されていた。H=1500ミリほどのそのタイル壁は、医療施設特有ともいえる汚れ防止、車椅子の衝突時の傷防止を兼ねた背の高い幅木である。そこに計画のヒントがあるように感じ、解体をすることなく幅木を上に重ねることで、装いを新たにすることを考えた。
病院で待たされる時間というのは退屈と常々感じており、待合や移動を少しでも楽しめることを大事にした。壁をふかしたことで生まれる少し奥行きのある「幅木壁」には、本や植物、装飾を引っかけることができ、プレーンな壁になりがちなクリニックに変化をもたせている。
既存の細かく分節された室に連続する幅木壁を張り巡らせ、同じ素材でベンチをつくった待合はサウナを彷彿とさせる。人々が健康のために意識的に訪れる点で、このクリニックはサウナと似ている。偶然にも施主はサウナが大好きで、毎日通っていることを提案した後に知った。そんな施主だからこそ、予防医療という珍しいスタイルのクリニックを目指しているのだろう。
息抜きにサウナへ行く気分で、クリニックに通ってもらえるような場所を目指した。「次はサウナをつくろう」と施主とは話が盛り上がっている。(野中あつみ、三谷裕樹)
Preventive medical clinic with Lauan skirting wall and fixtures
This is a renovation project for the clinic.
The owner, a doctor, had a primary target for those who came to the clinic for preventive medical care and sought an atmosphere, unlike the clinic.
However, this place, which was initially a midwifery facility, had unique elements throughout the clinic. Especially in the treatment room, the glossy tiles that were used in traditional treatment rooms were used. The tile wall at about h = 1500 is a tall skirting used to prevent dirt, which can be peculiar to medical facilities and prevent damage when a wheelchair collides. We felt a hint there, and we thought about renewing the clothes by stacking them without dismantling.
We always feel bored of waiting at the hospital, so we valued that we could enjoy waiting and moving as much as possible. “The skirting wall” with a little depth created by puffing is hooked with books, plants, and decorations, giving the clinic a tendency to become a plain wall. A waiting room made of a bench made of the same material is reminiscent of a sauna. The clinic is similar to a sauna in that people consciously visit for health. Coincidentally, the owner knew after he suggested that he loves the sauna and goes to it every day.
That’s why the owner is aiming for an unusual style clinic called preventive medicine. We aimed at a place where we could get to the clinic as if we were taking a break in the sauna. Next time, the owner and we are talking about building a sauna next. (Atsumi Nonaka, Yuki Mitani)
【赤羽のクリニック】
所在地:東京都北区赤羽2-4-5
用途:医療施設
クライアント:赤羽もり内科・腎臓内科
竣工:2020年
設計: ナノメートルアーキテクチャー
担当: 野中あつみ、三谷裕樹
サイン計画:武村彩加
サインファブリック: jyu+(永吉佑吏子)
施工:ルーヴィス
撮影:Ryuji Inoue
構造:鉄筋コンクリート造
工事種別:リノベーション
規模:地上3階
延床面積:116.00m²
設計期間:2020.01-2020.02
施工期間:2020.03-2020.04
【Clinic in Akabane】
Location: 2-4-5 Akabane,Kita-ku, Tokyo, Japan
Principal use: Medical facility
Client: AKABANE MORI CLINIC
Completion: 2020
Architects: nanometer architecture
Sign design: Ayaka Takemura
Sign fabric: jyu+ / Yuriko Nagayoshi
Contractor: ROOVICE
Photographs: Ryuji Inoue
Main structure: Reinforced Concrete construction
Construction type: Renovation
Building scale: 3 stories
Total floor area: 116.00m²
Design term: 2020.01-2020.02
Construction term: 2020.03-2020.04








