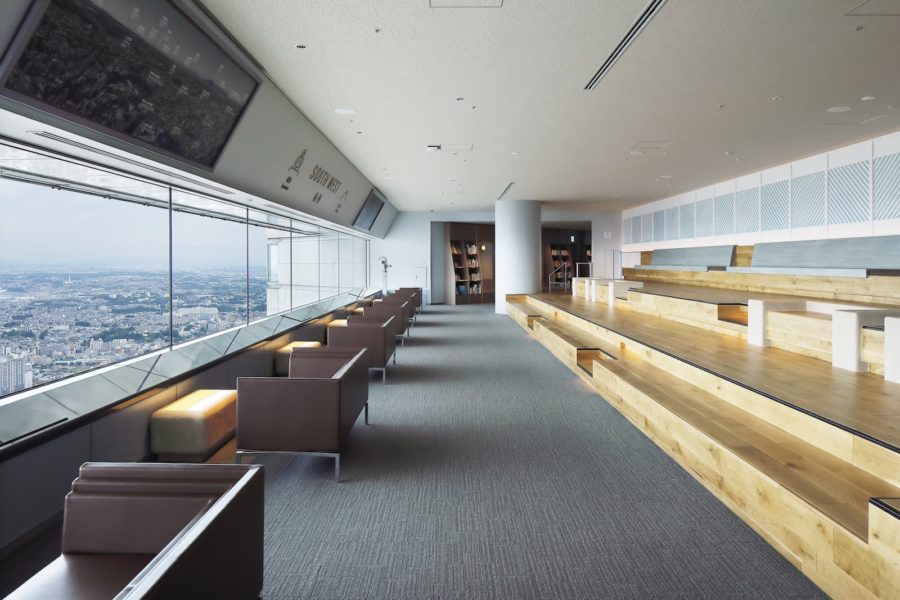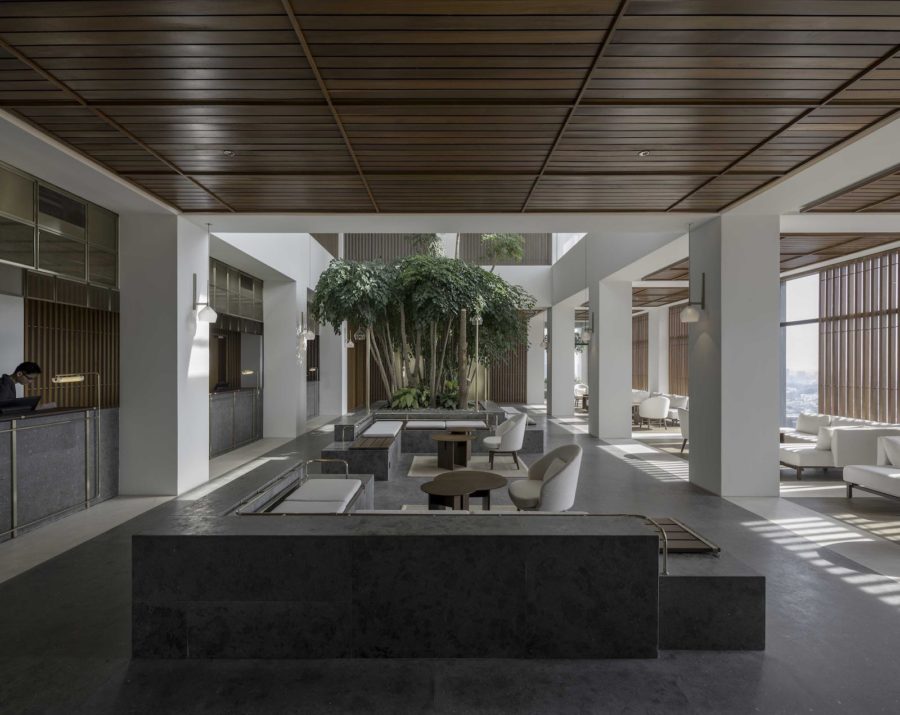設計者の自邸である。敷地は、長閑な田園風景の広がる岡山市郊外に位置する。敷地の南側には、この地域の人たちに「児島富士」と親しまれている常山(つねやま)が臨める。そこで、常山を臨むためのリビングを軸とし、いかにコンパクトながらも広さを感じることができるか、そのために外部をどう取り込み、外部と繋がるにはどうすべきかを考えた。
まず、外へ意識を向けるために、天井高さを2,100mmとして、リビングの建具を常山や田んぼに向けて大きく開け放てるようにした。例えば風船を上から押さえると横へ広がっていくように、空間も天井を低く計画すれば外部へと意識が広がっていく。もちろん、開口部の検討も重要で、広がって行く先がなければ窮屈極まりない空間になってしまう。室内はどこからも広さを感じられるように、できるだけワンルームとなるように計画した。2階の個室も開け放つことで視線が家の端から端まで抜ける。
30坪程度、間口が2間とコンパクトな住宅の中で開放性を確保するために、妻面方向の耐力壁に頭を悩ませた。そこで、敷地には余裕があったため、耐力壁を外部に配置することにし、そこに空間を仕切るための木製建具の戸袋も兼ねることとした。南側の戸袋はアプローチからリビングへのプライバシー確保にも一役買っている。
ダイニング南側のサッシにはカーテンをつけず、プライバシーは外部とのレベル差、サッシの高低差にて確保することで、常に外部への広がりに意識が向くようにしている。
また、子供室のスペースを可能な限りコンパクトに計画し、家族の共有スペースに面積を割いた。子供室が快適だと、スマホやパソコンさえあれば何でも部屋で解決してしまう。そうではなく、少し居心地が悪いぐらいの子供室でよいと思っている。(野田大策)
A house that suppresses the ceiling height and creates an outward expanse that connects to the rural landscape
This is the designer’s own house. The site is located in the suburbs of Okayama City, where a tranquil rural landscape spreads out. Tsuneyama, known as “Kojima Fuji” to the people of this area, can be seen on the south side of the site. Therefore, with the living room as the centerpiece of the house, I thought about creating a sense of space and compactness and how to bring the outside in and connect with the outside.
The ceiling is 2,100mm high, and the fixtures in the living room are wide open to the evergreen hills and rice fields to direct our attention to the outside. For example, just as a balloon expands to the side when pressed from above, space’s awareness spreads to the outside of the ceiling is planned low. Of course, it is essential to consider the openings, and if there is no place to spread out, space will be cramped. By opening up the private rooms on the second floor, the view from one end of the house to the other is clear.
To ensure this compact house’s openness with a frontage of only 2.5 square meters, we had to think hard about the load-bearing walls in the gable direction. Therefore, since there was enough room on the site, we decided to place the load-bearing wall outside, which also doubles as a door frame for the wooden fittings to divide the space. The door frame on the south side helps to ensure privacy from the approach to the living room.
The sash on the south side of the dining room is not curtained. Still, the difference in level between the dining room and the outside and the difference in the height of the sash ensures privacy so that the viewer is always aware of the expansion of the space to the outside.
We also planned the children’s room as compactly as possible and devoted the area to the family’s common space. If the children’s rooms are comfortable, everything can be solved in their rooms as long as they have their phones and computers. Instead, I think it’s fine to have a children’s room that is a little uncomfortable. (Daisaku Noda)
【西七区の家】
所在地:岡山県岡山市南区西七区
用途:戸建住宅
クライアント:野田大策
竣工:2017年
設計:ARTBOX建築工房 一級建築士事務所
担当:野田大策
施工:ARTBOX建築工房
撮影:後藤健治(しんめんもく)
構造:木造
工事種別:新築
規模:地上2階
敷地面積:378.57m²
建築面積:69.47m²
延床面積:102.44m²
設計期間:2015.06-2016.07
施工期間:2016.08-2017.07
【House in Nishinanaku】
Location: Nishinanaku, Minami-ku, Okayama-shi, Okayama, Japan
Principal use: Residential
Client: Daisaku Noda
Completion: 2017
Architects: ARTBOX ARCHITECTURE DESIGN
Design team: Daisaku Noda
Contractor: ARTBOX ARCHITECTURE DESIGN
Photographs: Kenji Goto(Shinmenmoku)
Main structure: Wood
Construction type: New building
Building scale: 2 stories
Site area: 378.57m²
Building area: 69.47m²
Total floor area: 102.44m²
Design term: 2015.06-2016.07
Construction term: 2016.08-2017.07








