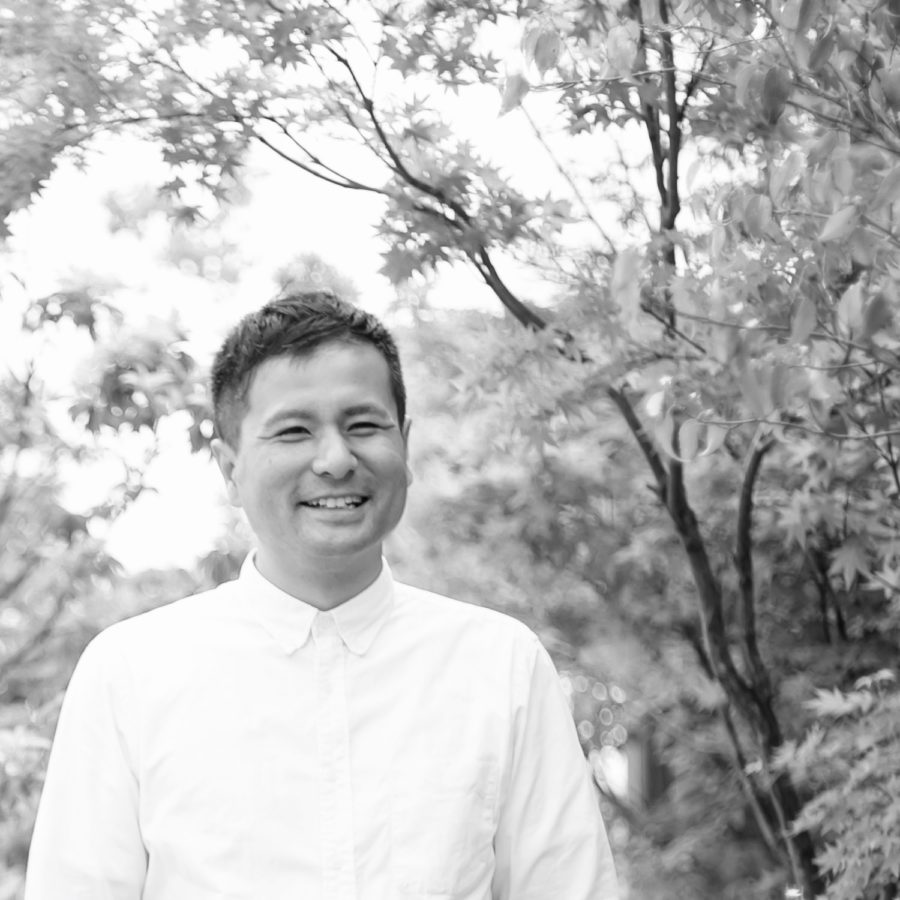岡山県玉野市、敷地の南西方向の道向かいには海、敷地の北東方向には裏山という敷地に計画。河口に位置するため、開口部を敷地に素直に計画すると対岸のキャンプ場が視線の先に入ってしまう。開口部を河口先に振ることで視線の止まりを軽減させることとした。
まず、海を望むためにリビングの位置と開口部の位置が決まる。海と山に近いという敷地のポテンシャルを最大限享受するために、5m超えの開口部を海側、山側に設けた。さらに中間領域として軒下空間とウッドデッキスペースを設けた。内部のフローリング材、ウッドデッキ材をイペと統一して可能な限り、内外の境界線があいまいになるよう心掛けた。(野田大策)
Villa between the sea and the mountains to enjoy the scenery to the maximum
The site is located in Tamano City, Okayama Prefecture, with the ocean across the street to the southwest of the site and a mountain behind the site to the northeast. Because the site is located at the mouth of an estuary, a campground on the opposite river bank would be in the eyeline if the openings were planned directly on the site. We decided to reduce the line of sight by moving the openings toward the mouth of the river.
First, the living room’s location and the opening’s position were decided to have a view of the sea. In order to maximize the potential of the site’s proximity to the sea and mountains, openings over 5 meters in height are provided on both the sea and mountainsides. In addition, a space under the eaves and a wooden deck space were created as an intermediate area. The interior flooring and wooden deck materials are unified with Ipe to blur the boundary between the interior and exterior as much as possible. (Daisaku Noda)
【玉野の別荘】
所在地:岡山県玉野市
用途:別荘
クライアント:個人
竣工:2022年
設計:ARTBOX建築工房
担当:野田大策
施工:開拓舎
撮影:後藤健治(しんめんもく)
工事種別:新築
構造:木造
規模:平屋
敷地面積:961.86m²
建築面積:179.15m²
延床面積:156.99m²
設計期間:2020.12-2021.05
施工期間:2021.05-2021.11
【Villa in Tamano】
Location: Tamano-shi, Okayama, Japan
Principal use: Villa
Client: Individual
Completion: 2022
Architects: ARTBOX ARCHITECTURE DESIGN
Design team: Daisaku Noda
Contractor: Kaitakusya
Photographs: Kenji Goto (Shinmenmoku)
Construction type: New building
Main structure: Wood
Building scale: 1 story
Site area: 961.86m²
Building area: 179.15m²
Total floor area: 156.99m²
Design term: 2020.12-2021.05
Construction term: 2021.05-2021.11

