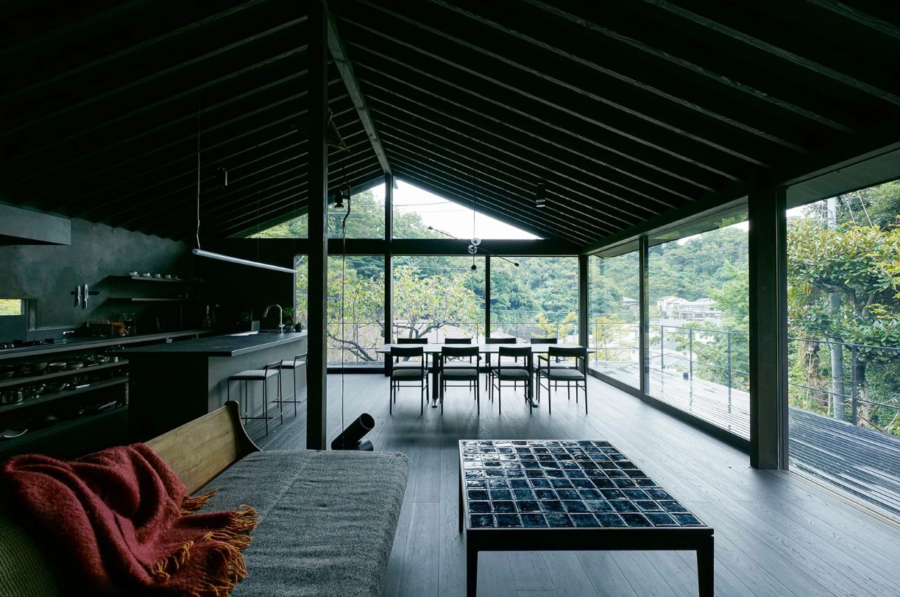東京都八王子市高尾町で計画した住宅。旗竿状の敷地の周囲は建物に囲まれているが、南北の隙間からは高尾の山々が見える。ここでは、周囲の景色も含めた自然を建物内に取り込みたいと考えた。
高さ5メートルの吹抜け空間の中心にLDKを配置し、順にインナーテラス、その外にはガラス屋根のあるテラスを配置する構成とし、外部との境界には高さ5メートルの引き戸を設けた。
こうすることで、光と木々の緑が緩やかに内部に届き、内部にいても外を感じることができる。また、5メートルの引き戸を開放すると、あたかも壁がなくなったように、建物内を風が通り抜け、一気に部屋の中が外になるような開放感を得られる。
板張りの4つのボリュームには、個室や水廻りを納めている。吹き抜け空間の中でそれぞれの部屋がつながり、家族同士の気配を得られるものとしている。それぞれのボリュームはブリッジでつなぎ、各部屋へアクセスする際もリビングを経由するものとした。レベル差が生まれることにより、ロフトのような廊下のような、移動する楽しさを得られるものとしている。
日々の生活で自然を感じることでき、家族がどこにいてもお互いの存在を感じられる豊かさを得られるように考えていった住宅である。(桐山啓一)
A house that has a glass door that integrates the inside and outside and is close to nature and the existence of the family
This is a house in Takao-Cho, Hachioji City, Tokyo. Although buildings surround the flagpole-shaped site, Takao mountains can be seen from the north and south. We wanted to incorporate nature, including the surrounding scenery, into the building.
The LDK is in the center of the 5m high atrium space, with the inner terrace in turn, and the glass-roofed terrace outside it. A 5m tall sliding door is placed at the border of the building and the outside.
In this way, light and greenery gently reach the interior, allowing the viewer to feel the outside even when inside. Also, when the 5m sliding door is opened, a breeze flows through the building as if the walls had disappeared, and the interior of the room suddenly becomes the outside.
The four wooden volumes house the private rooms and water features. Each room is connected to the other in the atrium so that the family members can feel each other’s presence. Each volume is connected to the other by a bridge, and each room is accessed through the living room. By creating a difference in level, we can enjoy moving around like a corridor in a loft.
The house is designed to enable the family to feel nature in their daily lives and feel each other’s presence no matter where they are. (Keiichi Kiriyama)
【高尾の家】
所在地:東京都八王子市高尾町
用途:戸建住宅
クライアント:個人
竣工:2019年
設計:AIRHOUSE
担当:桐山啓一
構造設計:オーノJAPAN
施工:栄伸建設
撮影:矢野紀行
構造:木造
工事種別:新築
規模:地上2階
敷地面積:251.84m²
延床面積:196.95m²
設計期間:2017.07-2018.06
施工期間:2018.07-2019.10
【House in Takao】
Location: Takao-cho, Hachioji-shi, Tokyo, Japan
Principal use: Residential
Client: Individual
Completion: 2019
Architects: AIRHOUSE
Design team: Keiichi Kiriyama
Structure engineer: Ohno JAPAN
Contractor: Eishin construction
Photographs: Toshiyuki Yano
Main structure: Wood
Construction type: New building
Building scale: 2 stories
Site area: 251.84m²
Total floor area: 196.95m²
Design term: 2017.07-2018.06
Construction term: 2018.07-2019.10








