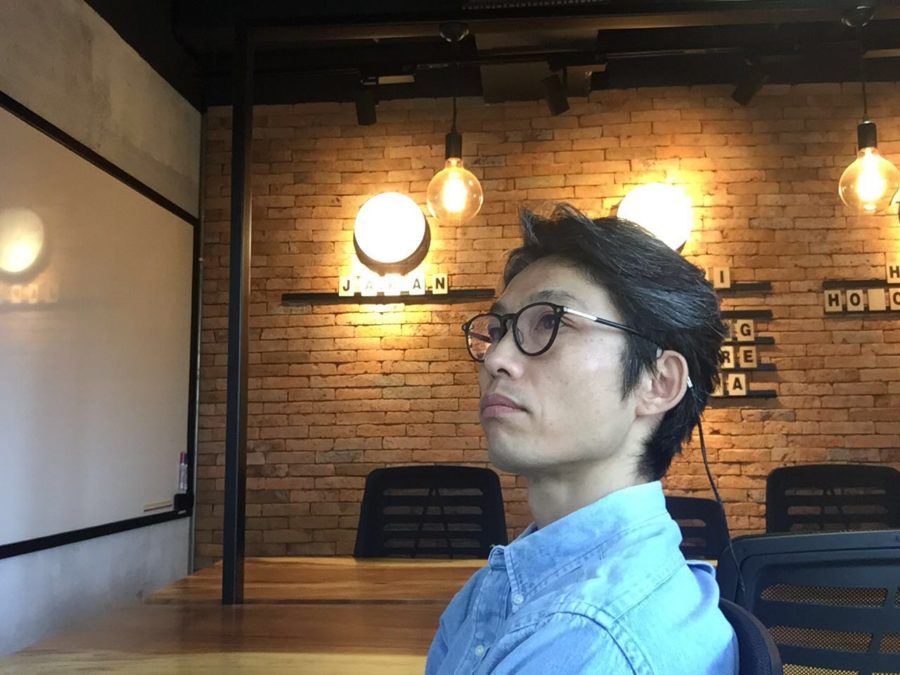自社のベトナム拠点(SEMBA VIETNAM)の移転に伴い、新たなオフィス空間を設計施工した。
実際にベトナムで流通する木材や照明、古材などのマテリアルを積極的に取り入れ、隅々までベトナムらしさがあふれる空間にした。
ローカル職人たちが得意とする「Industrial」や「Shabby」な手法を活かし、多様なレンガを敷き詰めた壁面デザインや無骨さを残した仕上げなど、ベトナムらしさを全面的に採用し、日本の知識やアイデアをデザイン、施工の面でも融合させた。(前田 護)
Office plans that uncover the ways of expression and possibilities of Vietnam
We designed and constructed new office space in conjunction with relocating the company’s Vietnam base (SEMBA VIETNAM).
We proactively used local materials such as wood, lighting, and old wood to create a full of Vietnamese touches.
I took advantage of the “industrial” and “shabby” methods in which local craftsmen excelled and used various brick-paved wall designs and rugged finishes to fully embrace the Vietnamese touch, fusing Japanese knowledge and ideas in design and construction. (Mamoru Maeda)
【SEMBA VIETNAM OFFICE】
所在地:ベトナム ホーチミン市
用途:事務所
クライアント:自社
竣工:2019年
設計:SEMBA VIETNAM
担当:前田 護
造作家具:RYUICHI VETNAM
施工: RYUICHI VETNAM
撮影:大木宏之
工事種別:リノベーション
延床面積:157.00m²
設計期間:2019.03-2019.04
施工期間:2019.04-2019.05
【SEMBA VIETNAM OFFICE】
Location: Ho Chi Minh City, Vietnam
Principal use: Office
Client: Own office
Completion: 2019
Architects: SEMBA VIETNAM
Design team: Mamoru Maeda
Built-in furniture: RYUICHI VIETNAM
Contractor: RYUICHI VIETNAM
Photographs: Hiroyuki Ohki (DeconPhotoStudio)
Construction type: Renovation
Total floor area: 157.00m²
Design term: 2019.03-2019.04
Construction term: 2019.04-2019.05

