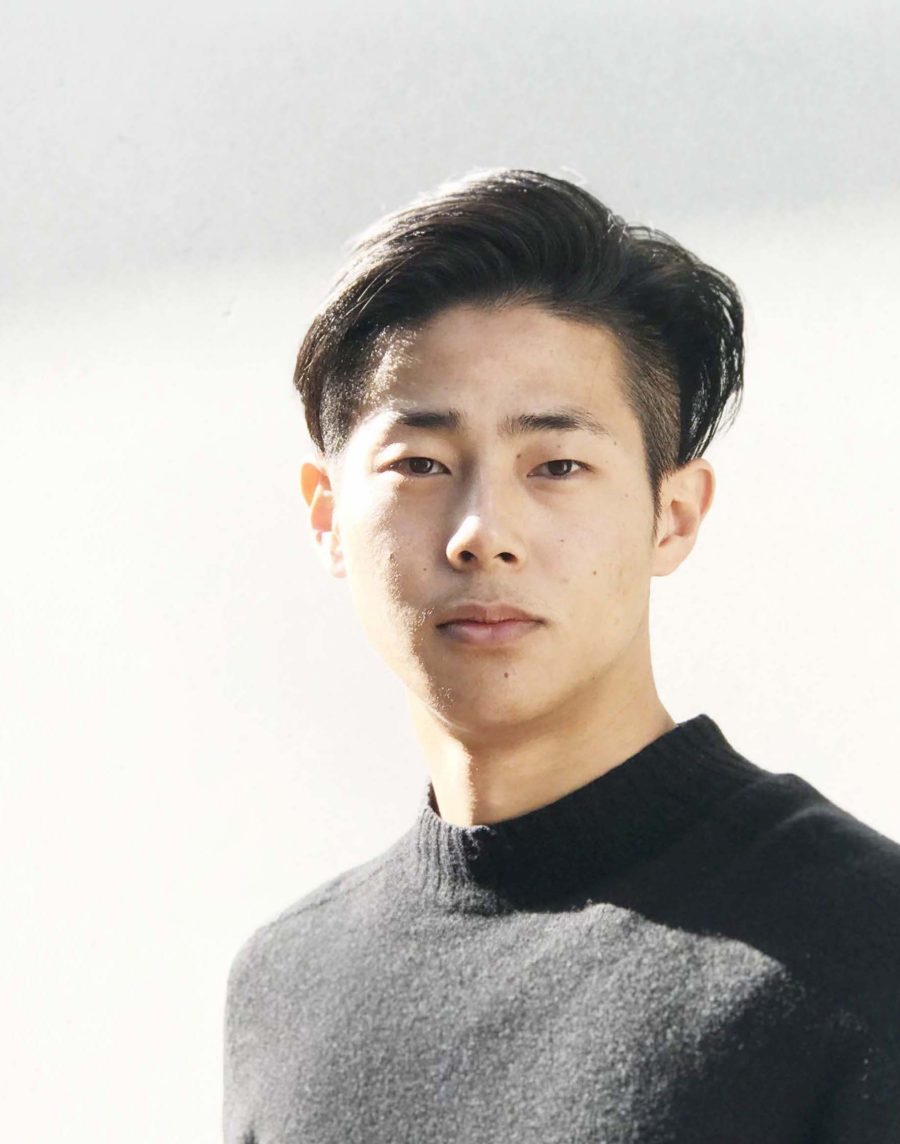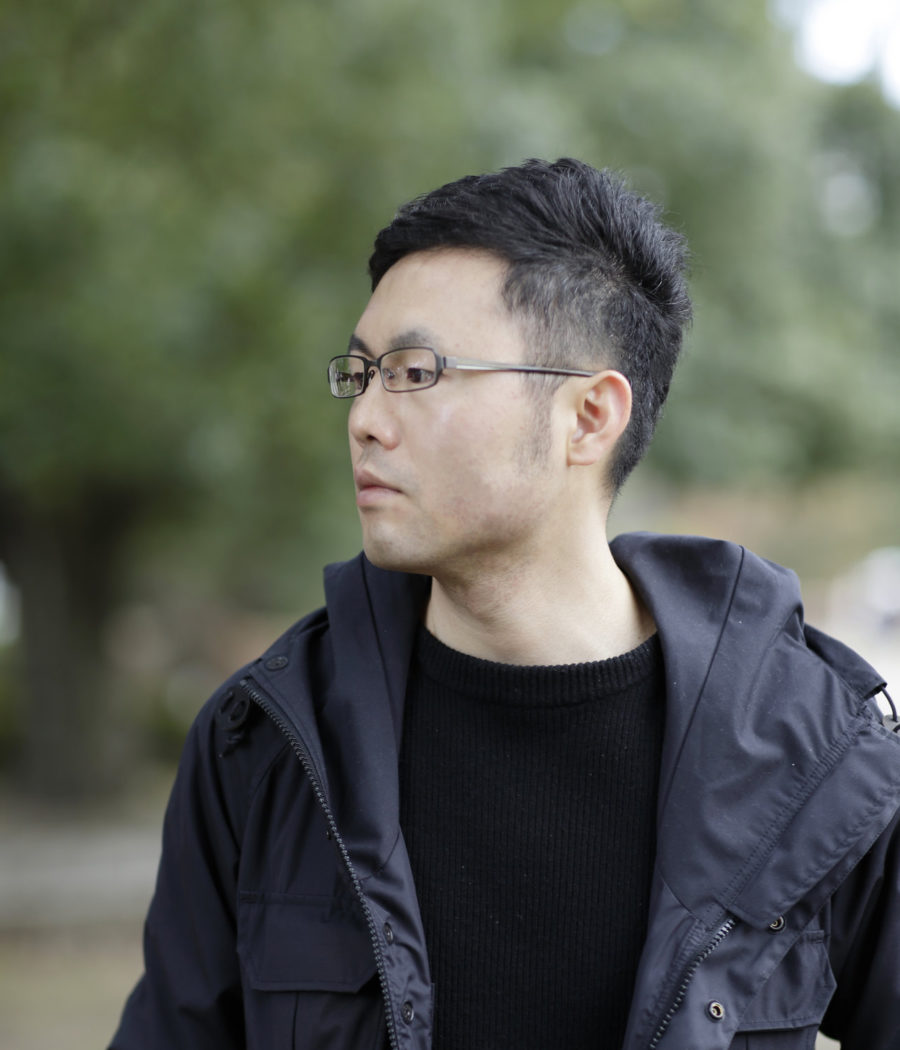(English below)
本施設は愛媛県松山市、道後エリアをフィールドに、アートを通じて交流人口を増やし、将来に渡って継承可能な「道後らしさ」の再構築を目指す「道後アート 2019・2020」の活動・交流拠点として、29歳以下の若手を対象とした実施コンペによって選定された作品をベースに計画されたものである。
四国は松山、道後地区に点在する神社仏閣の1つに、時宗開祖である一遍上人の生誕地と伝わる宝厳寺がある。道後温泉本館の東、山裾に鎮座する宝厳寺へと向かう上人坂は、門前町としての歴史から始まり、夏目漱石の名著「坊っちゃん」では花街として描かれ、通称ネオン坂とも呼ばれた場所である。
現在ではそれらのコンテクストが薄れるなか、社会状況に伴う空き家の点在も起因し、混沌とした空気を纏う場となっている。
本計画案が据えられるのは、その上人坂を登り切った先にある、アールの効いたエッジである。わずか50 坪ほどの土地であるが、向かいにある宝厳寺から見下ろす風景を決定付ける立地条件をもつ。無論、そこから映るのは歴史的コンテクストのみならず、山裾ゆえ両脇に広がる山々、坂上という立地条件から臨む遠景が効いた、デプスをもった風景である。
本拠点が担う役割は、歴史・社会状況・風景という重層するコンテクストを纏う「上人坂の再編」である。薄れゆく歴史への応答、沈みゆく地域社会への鼓舞、連なる風景への責任、それらを一にして遍き、土地の真価をアートとしてのスケールを超越した「建築」によって示すこと、地域再編へ向けた多様な活動を内包する「多義的な拠点」を生み出すことが課せられた使命であった。
本提案を創造する手がかりとして、上人坂を含む道後地区に歴史的拠点として点在する神社仏閣を参照した。すでにこの地において、数百年に渡り小規模分散拠点として根を下ろしてきたそれらをメタファーとすることは至極必然な判断であった。とりわけ着目し、本提案における建築構成要素のアウトラインとして設定されたのは、破風や緩やかな勾配によって表現される、優美な曲面屋根という形式である。そして、その形状を定めるのは上人坂の歴史・風景というコンテクストである。
アールの効いたエッジと屋根の外形線の近似、かつての花街としての歴史を匂わせる妖艶なフォルム、周囲の山々に近似するフォルムを近景として添えることで完成する風景というように、描かれる曲線は私の意思のみならず、歴史・風景との合意形成のもとにある。そのようにして描かれる線は、違わず美しいものである。
本計画案を建築として成立させるのは、大黒柱を主体とした構造形式である。直径7,800mmの円形平面に対し、偏心した重心に大黒柱が配され、周囲を巡る高さの異なる柱から登り梁が集約されることで、木造による曲面を描く三次曲面屋根が浮かび上がる。曲面を描く渦の中心となる大黒柱は強い求心性を宿し、人々を引き寄せ、多様な活動を内包する場を生み 出す。混沌と重層するコンテクストに対し、一にして遍く思想を貫くことで立ち現れる建築の姿が、その思想と近似する佇まいをもつことは必然と言えるだろう。(松本 樹)
Exchange center that unravels history and landscape and expresses the ideas of Ippen Shonin with curved roofs and a major pillar
This facility was planned as a base of activity and exchange for “Dogo Art 2019-2020,” which aims to increase the population of exchange through art and rebuild the “Dogo-ness” that can be handed down in the future, in Matsuyama City, Ehime Prefecture, in the Dogo area.
In Matsuyama, Shikoku, one of the shrines and temples scattered around the Dogo area is Hogonji Temple, which is said to be the birthplace of Ippen Shonin, founder of the Jishu sect of Buddhism. Shonin-zaka, which leads to Hogonji Temple sitting at the foot of the mountain to the east of the Dogo Hot Springs Main Building, began as a temple town and was described as a red-light district in Natsume Soseki’s famous book, “Botchan,” which is also known as “Neon Slope.
Nowadays, as the context of the street fades, it has become a place with a chaotic atmosphere due to the scattering of vacant houses along with the social situation.
The proposed project is located at the corner of a hill. Although the site is only about 150 m², the project’s location determines the view seen from Hogonji Temple across the street. Of course, what you will see reflected from the site is the historical context and the mountains on the foot of the hill and the distant view from the site on the slope, which has a depth to it.
This center’s role is the restructuring of Shonin-zaka, which is clothed in the multilayered context of history, social conditions, and landscape. The mission of this center was to respond to the fading past, to inspire the sinking community, and to take responsibility for the landscape, and to demonstrate the real value of the land through an architecture that transcends its scale as an art form, based on the ideas of Ippen Shonin.
As a clue to creating this proposal, I referred to the shrines and temples that dot the Dogo area, including the Shonin-zaka area, as historical centers. It was an inevitable decision to use as a metaphor the temples and shrines that have been small and dispersed bases in this area for hundreds of years. The proposal focuses on the form of a graceful- curved roof, expressed by gables and gentle slopes, as the outline of the architectural components. It is the context of the history and landscape of Shonin-zaka that defines the shape of the building.
The curves are not only based on my own will but also on a consensus with the history and landscape, such as the approximation of the outline of the roof to the sharp curve, the fascinating form that hints at the history of the former red-light district, and the landscape completed by adding a shape that resembles the surrounding mountains as a short-range view. The lines drawn in this way are beautiful without a doubt.
The structural form of the project is based on the main pillars. In the circular plan of 7,800mm in diameter, the posts are placed at the gravity’s eccentric center. The pillars of different heights around the roof’s perimeter are gathered into a wooden tertiary-curved roof with a curved surface. The pillars that form the center of the curved whirlpool have a strong centripetal force, drawing people together and creating a place that encompasses various activities. It is inevitable that the architecture that emerges through the idea of Ippen Shonin, against a context of chaos and layers, will have an appearance similar to that of his thoughts. (Itsuki Matsumoto)
【ひみつジャナイ基地】
所在地:愛媛県松山市道後湯月町2-41
用途:その他公共施設
クライアント:道後アート実行委員会
竣工:2020年
設計:松本 樹(愛知工業大学大学院)+愛媛建築研究所
担当:松本 樹(愛知工業大学大学院)+白石卓央(愛媛建築研究所)
構造設計:藤尾 篤(藤尾構造設計事務所)
解体・産廃処理:日の出都市開発
基礎・外構:ライフベース
プレカット:ランベックス愛媛
木工事:伊東工務店
木材・製材加工:露口製材所
建材:大一合板商事
サッシ・ガラス:開商店
電気設備:西日本電設
給排水設備:コウセイ設備
空調設備:愛媛冷暖房
塗装:カラリエ
建具:三好建具店
家具:窪田陳列
厨房器具:厨房のウエマツ
ステンレス加工:西永工業
美装:アメニティシステム
植栽:和泉明治園
雑工事:ロックリペアル
仮設工事:エイシンライフ
屋根工事:ムラコー
施工: 伊予匠ノ会(担当:伊東工務店 伊東 進)
撮影:宮畑周平(瀬戸内編集デザイン研究所)+Hiroaki Zenke(ROMPS)+中村写真事務所
工事種別:新築
構造:木造
規模:平屋
敷地面積:173.21m²
建築面積:48.84m²
延床面積: 47.75m²
設計期間:2019.10-2019.12
施工期間:2020.01-2020.05
【Himitsujanai Kichi】
Location: 2-41 Dogoyuduki-cho, Matsuyama-shi, Ehime, Japan
Principal use: Public facility
Client: Dogo Art Executive Committee
Completion: 2020
Architects: Itsuki Matsumoto (Aichi Institute of Technology Graduate School) + Ehime Architecture and design Office
Design team: Itsuki Matsumoto / Aichi Institute of Technology Graduate School) + Takao Shiraishi / Ehime Architecture and design Office
Structure engineer: Atsushi Fujio / Fujio and Associates
Dismantling, industrial waste treatment: Hinode Kaihatsu
Foundation, Envelope: Lifebase
Precut: Lumbex Ehime
Woodwork: Ito komuten
Wood, lumber processing: Tsuyuguchi Seizaijo
Building materials: Daiichi Gobanshoji
Sash glass: Hiraki
Electrical equipment: Nishinihondensetsu
Water supply and drainage equipment: Kosei Setsubi
Air conditioning equipment: Ehime air conditioning
Painting: Colorie
Joinery: Miyoshi Tategu-ten
Furniture: Kubota display
Kitchen utensils: Chubo-Uematsu
Stainless steel processing: Nishinaga Kogyo
Beauty: Amenity System
Planting: Izumi Meijien
Miscellaneous work: Rokkuripearu
Temporary construction: Eishin Life
Roof construction: Murako
Contractor: IYOTAKUMINOKAI (Susumu Ito / Ito komuten)
Photographs: Shuhei Miyahata / Setouchi Editorial Institute + Hiroaki Zenke / ROMPS + PHOTO OFFICE NAKAMURA
Construction type: New building
Main structure: Wood
Building scale: 1 story
Site area: 173.21m²
Building area: 48.84m²
Total floor area: 47.75m²
Design term: 2019.10-2019.12
Construction term: 2020.01-2020.05


