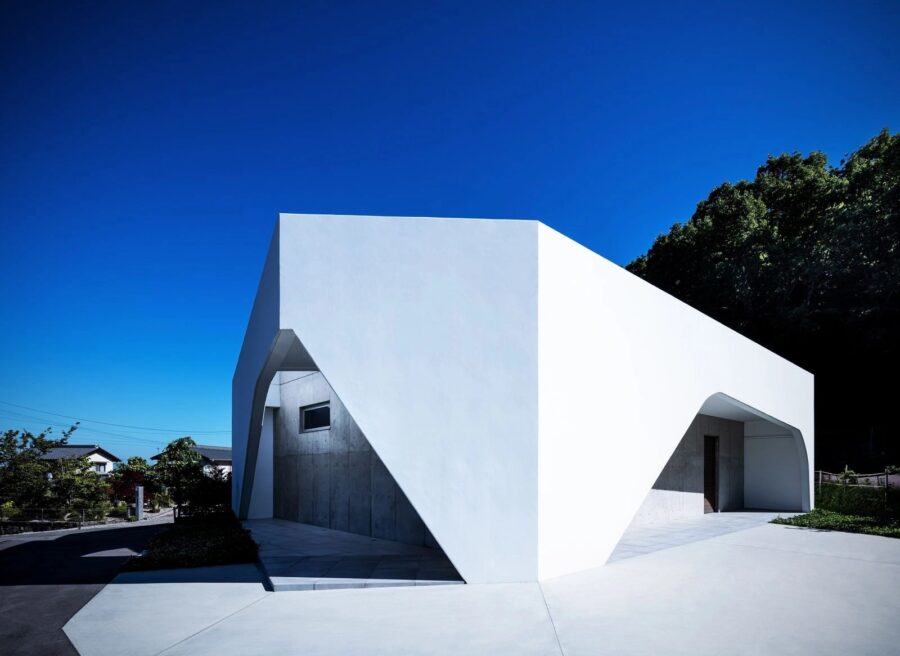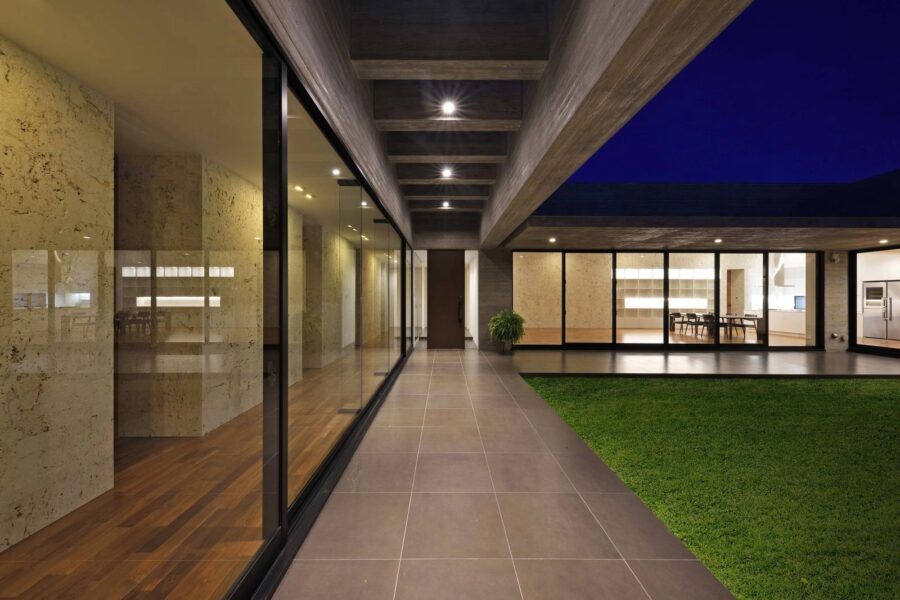立地の周辺は、多くの飲食店や物販店が軒を連ねる地域の繁華街。計画テナントは南北に走る「コイン通り」と呼ばれる道路の東側に位置し、道路の向かいには通りの名称の由来となる造幣局が広大な敷地に建つ。道路は片側1車線の2車線道路だが、歩道が広く、向かいの造幣局と通りの間に小川を挟むため、前面に開放感があり、明るく視認性のよい立地であった。
その反面、強い西日が容赦なく入り込むため、美容院として成立させるにはこの西日をどのように対処するかが課題となった。
一見するとカフェのような店舗前面に設けられたカウンターは、待合スペースとネイル施術スペースを兼ねたものである。人を店舗の前面に配置することで、緊張を与えず、表に対して開いた印象を与えるファサードとした。バックバー風のカウンター後ろの棚は、日除けとカットエリアの間仕切りを兼ね、カット中の顧客のプライバシーをしっかりと守る。
店舗の前を通る人や車から自然と目に止まるような、明るい雰囲気をもちながらも、美容院として必要な閉じた部分も確保したプランとした。(門内一生)
A cafe-like hair salon that is open to the city with the inside and outside united
The area around is a busy district with many restaurants and shops. The planned tenants are located on the east side of a road called “Coin Street,” which runs north to south, and across the road stands the Mint, which is the origin of the street name, on a vast site. The road is a two-lane road with one lane on each side, but the sidewalk is wide, and there is a small stream between the Mint and the street, so the front of the road is open, and the location is bright and comfortable to see.
On the other hand, since the intense afternoon sun enters without mercy, how to deal with the afternoon sun became a problem to establish a beauty parlor.
At first glance, the counter installed in front of the store, like a cafe, serves as a waiting space and a nail treatment area. By placing people in front of the store, the facade gives an open impression to the outside without causing any tension. The back bar-like shelf behind the counter serves as both a sunshade and a partition in the cut area to protect the privacy of customers who are cutting.
The plan is bright enough to be seen naturally by people and cars passing in front of the shop, but it also has a closed part necessary for a beauty salon. (Kazuo Monnai)
【brancH SUNNY】
所在地:広島県広島市佐伯区五日市7-13-34
用途:美容院
クライアント:テラスライフ
竣工:2018年
設計:CAPD
担当:門内一生、小原弘和、常信 大、増井和哉
施工:ティーエス・ハマモト
撮影:野村和慎(イルカスタジオ)
工事種別:リノベーション
延床面積:117.14m²
設計期間:2018.02-2018.06
施工期間:2018.06-2018.07
【brancH SUNNY】
Location: 7-13-34 Itsukaichi, Saeki-Ku, Hiroshima-Shi, Hiroshima, Japan
Principal use: salon
Client: Terrace life
Completion: 2018
Architects: CAPD
Design team: Kazuo Monnai, Hirokazu Ohara, Dai Tsunenobu, Kazuya Masui
Contractor: TS HAMAMOTO
Photographs: Kazunori Nomura (IRUKA STUDIO)
Construction type: Renovation
Total floor area: 117.14m²
Design term: 2018.02-2018.06
Construction term: 2018.06-2018.07








