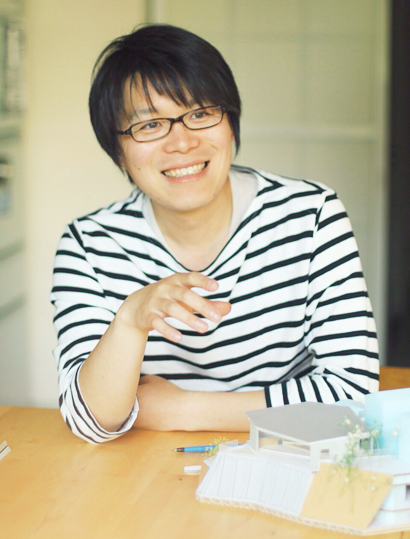(English below)
仙台市の高台の住宅地に建つ、眺めのよい平屋の住宅である。周りには緑も多く、住宅地の東の際にあることから、東側の崖越しに眺望が大変よい敷地であった。しかし、東西が市道に挟まれた敷地であり、プライバシーを確保しながら、眺望のよさを最大限に生かす、閉じながら開くような住まいを求められた。
そこで、プライバシー性の高い中庭やテラスのような半外部空間を内包する低めの「ハコ」と、庇がある「フタ」のような大屋根、それらを建ぺい率いっぱいまで広げ、「ハコ」から「フタ」をパカっと持ち上げたように見えるシンプルな建ち方とした。
下階の「ハコ」には、寝室や水廻りなどプライバシー性の高い空間を配置した。旋回するように半階上がると、パノラマに眺望が広がるテラスを持つLDKに至る。さらにぐるりと半階上がると、子供の遊び場となるロフト空間があり、さらに猫はキャットウォークを伝い、家全体を回遊することができる。だんだんと旋回しながら上がるごとに、スリット状の開口部から眺望がグラデーションのように開けていく。
中心のコア部分は構造壁になっており、キッチン収納やトイレ、ピアノ置き場、おもちゃ箱が適宜配置されている。また、階段状の構成を利用して、ベンチのようなアイランドキッチン、階段状のソファスペースを計画している。
プライバシーの強弱や天井の高い低い、眺望の抜け感、家具や段差との振る舞いなど、ひとつながりの空間の中にさまざまな居場所があり、猫のように好きな居場所を見つけては転々と移動するような、伸びやかで居心地のよい回遊のある住まいとなった。(武田幸司)
A one-story house where privacy is put in box and the view comes out from the lid
This is a single-story house with a great view, located in a residential area on high ground in Sendai City. There is a lot of greenery around the house, and because it is located on the eastern edge of a residential area, the view over the cliff on the east side was magnificent. However, since the site is sandwiched between city roads on the east and west sides, we were asked to create a residence that would be open while closed, maximizing the view while ensuring privacy.
Therefore, I designed a simple building with a low “box” that contains semi-exterior spaces such as a courtyard or terrace with a high degree of privacy, and a large roof like a “lid” with eaves, and extended them to the full building-to-land ratio, so that the “box” looks as if it were lifted from the “box” to the “lid” with a snap.
The bedroom, plumbing, and other spaces with a high degree of privacy are placed in the box on the lower level. A half-floor spiral leads to the LDK, which has a terrace with a panoramic view. A half-story further up, there is a loft space for the children to play in, and the cats can walk around the entire house via the catwalk. The view opens like a gradation through the slit-shaped openings as it gradually swings up.
The house’s core is a structural wall, in which kitchen storage, a toilet, a piano room, and a toy box are appropriately placed. The stair-like structure is used to create a bench-like island kitchen and a stair-like sofa space.
The house has various places to live in a single space, such as the degree of privacy, the high and low ceilings, the sense of openness of the view, and the furniture’s behavior and the steps. It is a home with a relaxed and cozy circulation as if the owner were a cat that finds its favorite place and moves around from place to place. (Koji Takeda)
【SGA フタ+ハコ 回遊する住まい】
所在地:宮城県仙台市泉区
用途:戸建住宅
クライアント:個人
竣工:2019年
設計:Ginga architects
担当:武田幸司
構造設計:皆本建築工房
施工:リュクス
撮影:小関克郎
工事種別:新築
構造:木造
規模:平屋
敷地面積:241.54m²
建築面積:96.54m²
延床面積:91.05m²
設計期間:2017.08-2018.09
施工期間:2018.10-2019.03
【SGA Lid + Box A wandering house】
Location: Izumi-ku, Sendai-shi, Miyagi-ken, Japan
Principal use: Private house
Client: Individual
Completion: 2019
Architects: Ginga architects
Design team: Koji Takeda
Structure engineer: Minamoto Kenchikukobo
Contractor: Luxs
Photographs: Katsuo Koseki
Construction type: New Building
Main structure: Wood
Building scale: 1 story
Site area: 241.54m²
Building area: 96.54m²
Total floor area: 91.05m²
Design term: 2017.08-2018.09
Construction term: 2018.10-2019.03

