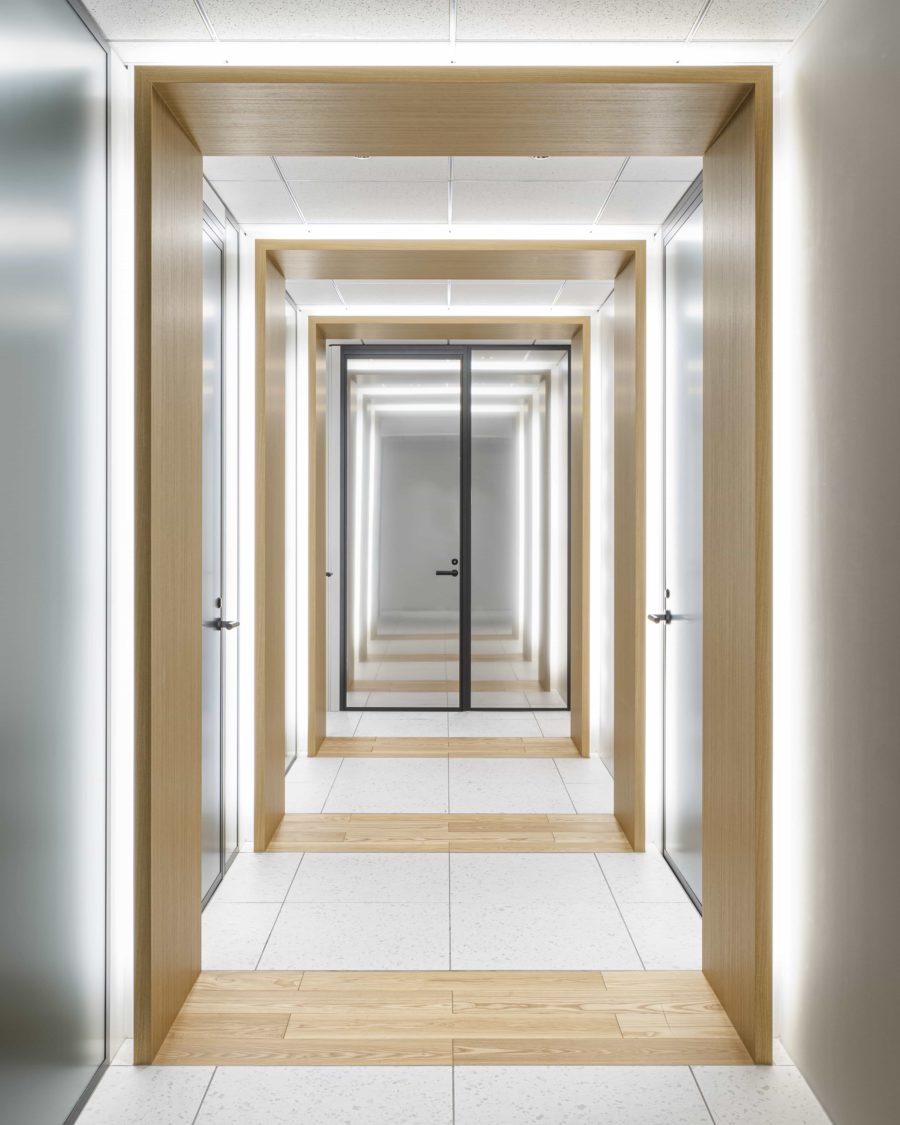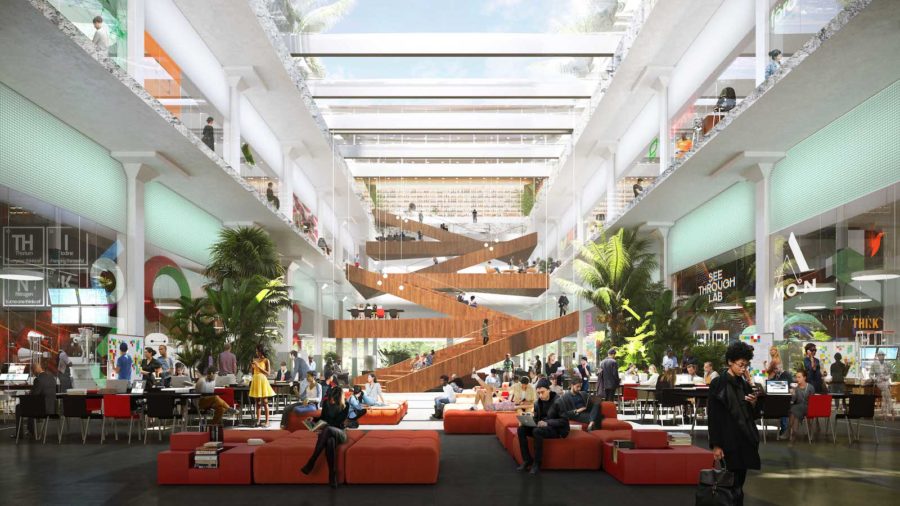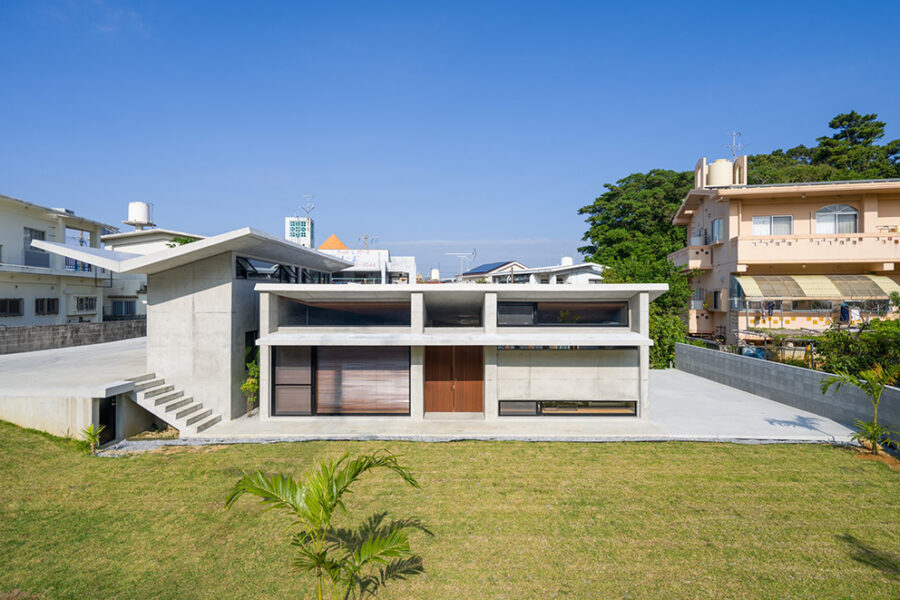この住宅は、長屋の一部を切り離し解体された土地に計画した戸建住宅である。そのため間口7.5m×奥行30mという「うなぎの寝床」のような細長い形状の敷地であった。
このような「うなぎの寝床」の土地では典型的な中庭型を提案されがちだが、今回は周辺環境が空地に接していることを考慮し、中庭で空間が分断される中庭型ではなく、前庭と後庭を設ける配置計画とした。そして、その庭同士をつなぐように南面に坪庭的路地空間を設け、半屋外空間(豊かな余白)を用意することで光溢れる豊かな空間をつくり出した。
プライバシーを考慮し外部的には閉鎖的な空間をつくりながら、天窓やハイサイドライトを設けることで光を取り入れ、季節や時間帯によって光の陰影が変わる演出(五感で感じる変化)をつくり出した。
また、家の中よりも都市や街並みを設計するかのように路地空間や半屋外空間をメインに設計を行うことにより、機能性を保ちつつも中間領域(内外の多様なつながりと奥行)を生かした豊かな空間をつくり出すことができた。自然あふれるこの無駄のない落ち着いた空間は、クライアントの日常に非日常的な感覚を与えてくれるはずである。(久我義孝)
A house with two gardens and a semi-outdoor space to bring nature in
This house is a detached house planned on a lot where a part of a tenement house was cut off and demolished. Therefore, the site had a long and narrow shape like an “eel bed,” with a frontage of 7.5m and a depth of 30m.
A typical courtyard style is often proposed on such an “eel bed” site. However, in this case, because the surrounding environment borders the vacant lot, we decided to create a layout with a front garden and a rear garden rather than a courtyard-type layout where the space is divided by a courtyard. The garden is connected to a tsuboniwa-like alley space on the south side of the building, creating a semi-outdoor space (rich in blank space) that overflows with light.
While the space is closed externally for privacy, skylights and high sidelights allow light to enter, creating a production in which the shades of light change with the seasons and time of day (a change that all five senses can feel).
In addition, by designing mainly alley spaces and semi-outdoor spaces, as if designing a city or townscape rather than a house, we were able to create a rich space that utilizes intermediate areas (various connections and depths between the interior and exterior) while maintaining functionality. This lean and calm space overflowing with nature is sure to give the client a sense of the extraordinary in their daily lives. (Yoshitaka Kuga)
【栄の家】
所在地:滋賀県彦根市
用途:戸建住宅
クライアント:個人
竣工:2020年
設計:ハース建築設計事務所
担当:久我義孝
構造設計:ナカオ建築設計舎
施工:津田工務店滋賀
撮影:山田雄太
工事種別:新築
構造:木造
規模:地上2階
敷地面積:222.65m²
建築面積:88.12m²
延床面積:120.63m²
設計期間:2019.07-2020.02
施工期間:2020.04-2020.09
【Sakae House】
Location: Hikone-city, Shiga prefecture, Japan
Principal use: Private house
Client: Individual
Completion: 2020
Architects: HEARTH ARCHITECTS
Design team: Yoshitaka Kuga
Structure engineer: Nakao Architects
Contractor: Tsuda Corporation Shiga
Photographs: Yuta Yamada
Construction type: New Building
Main structure: Wood
Building scale: 2 Stories
Site area: 222.65m²
Building area: 88.12m²
Total floor area: 120.63m²
Design term: 2019.07-2020.02
Construction term: 2020.04-2020.09








