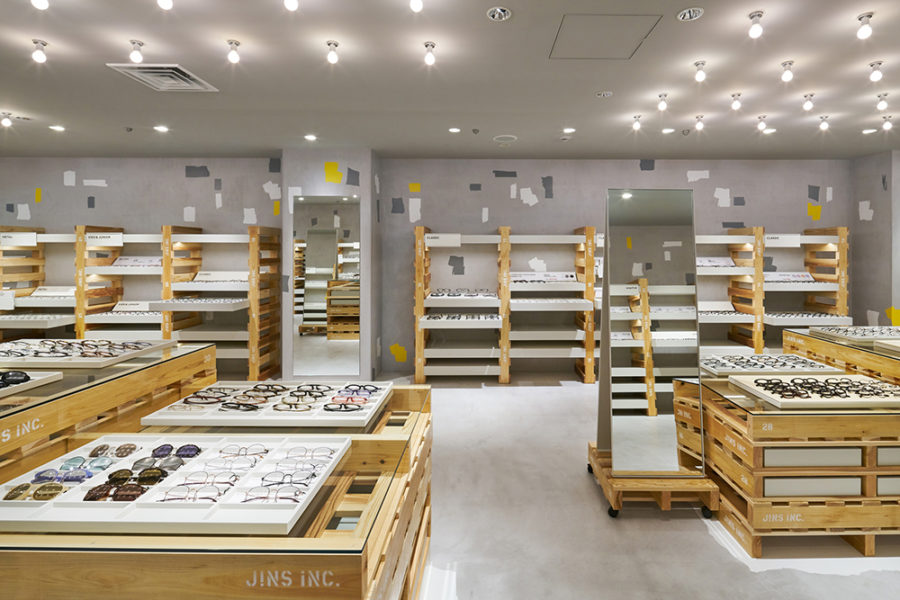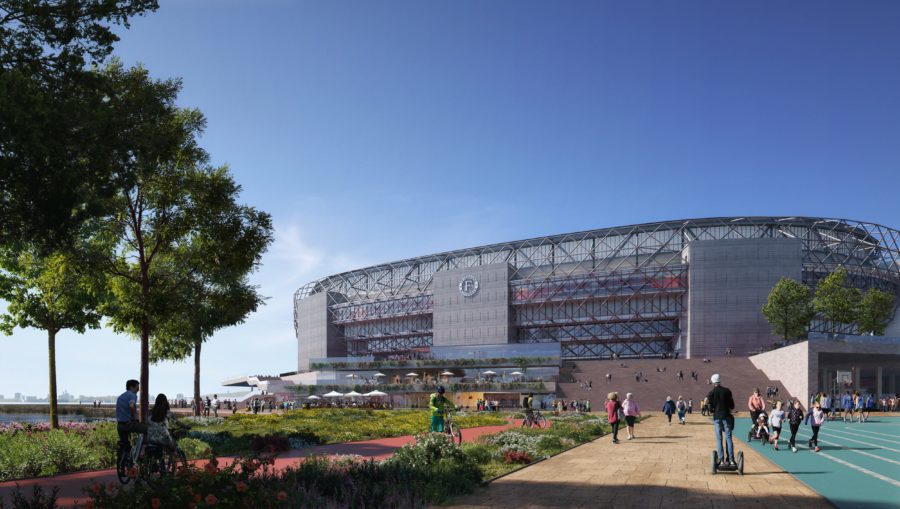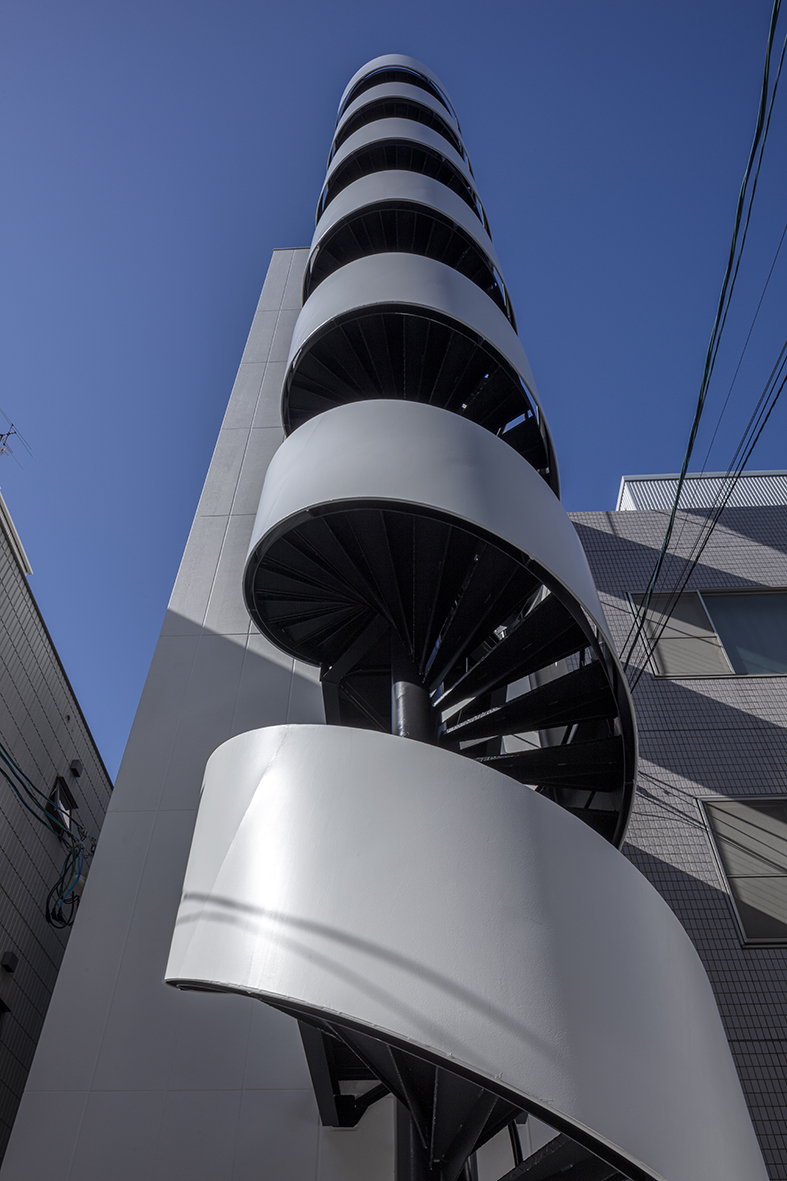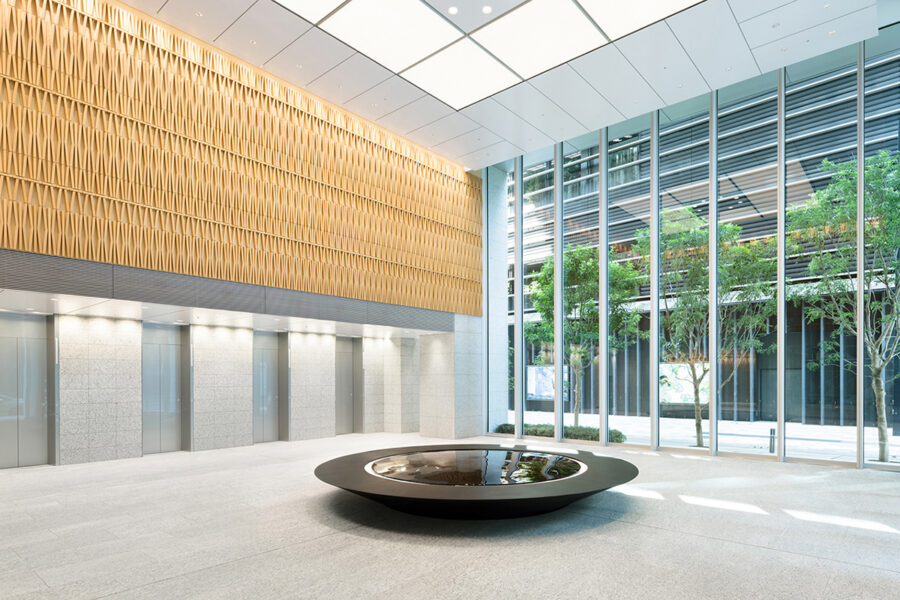はじめに考えたのは、日々さまざまな空間が生まれているこのデザイン業界において重要なのは、デザインの鮮度を保つこと=新しく真似ができないデザインだと常々思っている。
そうすると「新鮮なデザインってナニ?」「Wowと言わせるには?」など未来の空間を考えながらキリがない疑問が次々浮かんでくる。そんななか、多数のレストランで飲食事業を手がけ、数々のアイコニックなワインセラーを所有するHUGE空間に新たに加えるべく、今までにない手法のワインセラーを表現することで「簡単に真似できない=デザイン鮮度を保つ問題」を解決できると思った。
「2フロアの箱なので吹き抜けをつくりたい」との要望に対し、最初のミーティングで「吹き抜け部分に上下階を突き抜ける、見たことないワインセラーを天井から吊りたい」という単純明快な提案に承諾いただけた。それを軸とした当時~未来の世界情勢と移り変わっていくデザインの中に見出す普遍性、「混沌と確信」をデザインコンセプトにした。
店内には不規則な天井の造形物や迷彩柄のウォールペイントで混沌を表し、昔から使われているマテリアル自身のもつパワーの魅力的な使い方と11年間リゴレットで培ってきたレイアウトで確信を表現した。
まだまだ語ることはできるのだが、文章だけで読みとき理解したつもりになる現代的な方法ではなく、重要なことはアナログ的に体験し、体感したことを自身で読み解くことだと考えている。まずはAC/DCのように変わらないけどモダンな要素を取り込むことで、どこか懐かしくもあり、新しい混沌と確信な居心地のよさも同居している空間に足を運び、体感していただけることを願っている。(佐野岳士)
Casual dining that expresses chaos and universality
First of all, I have always thought that in this design industry where various spaces are created every day, what is important is to keep the design fresh, in other words, a design that cannot be imitated.
In other words, a design that is new and cannot be imitated. “What is fresh design? “, “How can I surprise people?” These are just a few of the endless questions that come to mind as I think about the spaces of the future. As HUGE owns some wine cellars, we thought we could solve the problem of “not being able to imitate easily = keeping the design fresh” by presenting the wine cellar in an unprecedented way.
“At the first meeting, the client agreed to our proposal to hang a wine cellar from the ceiling, which would penetrate the upper and lower floors of the atrium. The design concept was “chaos and certainty” to express the universality found in a design changing from the present to the future world situation.
Inside the store, the irregular ceiling formations and camouflage wall paint represent chaos, the attractive use of the power of the materials themselves, which have been used for centuries, and the layout cultivated at Rigoletto for 11 years express confidence.
There is much more I could say, but I believe the critical thing is to read and understand what you experience in an analog way, not in a modern way where you think you understand by reading only the text. So, first of all, I hope that you will visit and experience a nostalgic, new, chaotic, confident, and comfortable space at the same time by incorporating modern elements that have not changed, like AC/DC. (Takeshi Sano)
【THE RIGOLETTO】
所在地:東京都渋谷区渋谷1-23-21渋谷キャストGF / 1F
用途:レストラン・食堂
クライアント:HUGE
竣工:2017年
設計:SWeeT
担当:佐野岳士
照明計画:ModuleX
什器・家具:THE VINTAGE HOUSE
絨毯:TIP
施工:エイムクリエイツ
撮影:ナカサアンドパートナーズ
工事種別:新築
延床面積:714.00m²
設計期間:2014.11-2016.08
施工期間:2016.12-2017.04
【THE RIGOLETTO】
Location: SHIBUYA CAST. GF / 1F, 1-23-21, Shibuya, Shibuya-ku, Tokyo, Japan
Principal use: Restaurant, Cafeteria
Client: HUGE
Completion: 2017
Architects: SWeeT
Design team: Takeshi Sano
Lighting design: ModuleX
FFE: THE VINTAGE HOUSE
Carpet: TIP
Contractor: AIM CREATE
Photographs: Nacása & Partners
Construction type: New building
Total floor area: 714.00m²
Design term: 2014.11-2016.08
Construction term: 2016.12-2017.04








