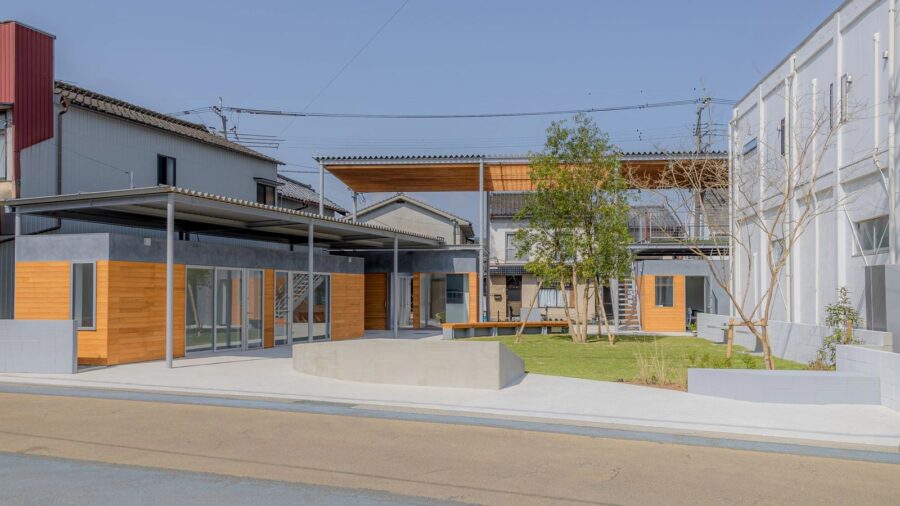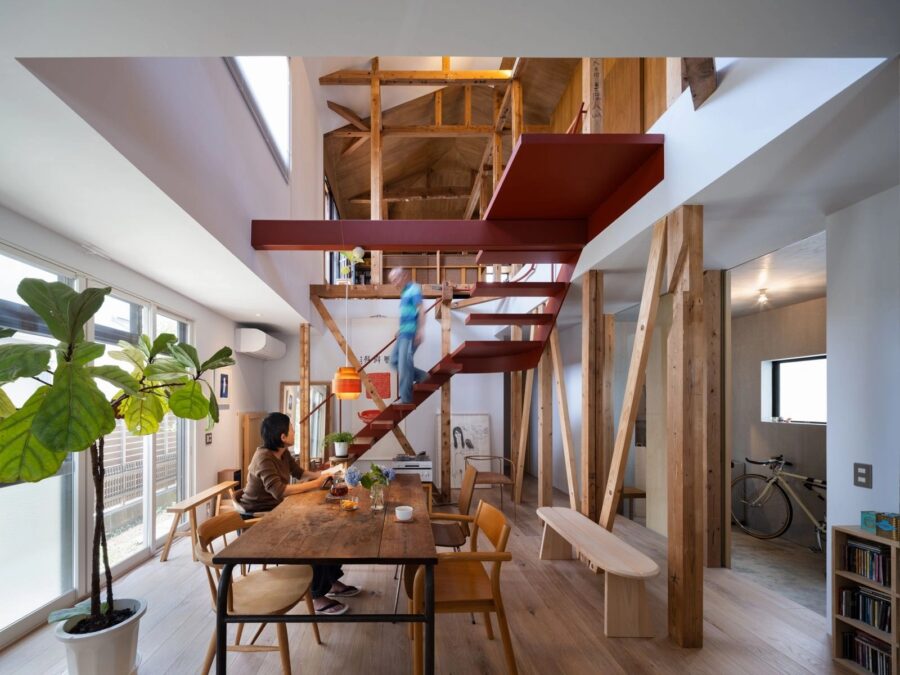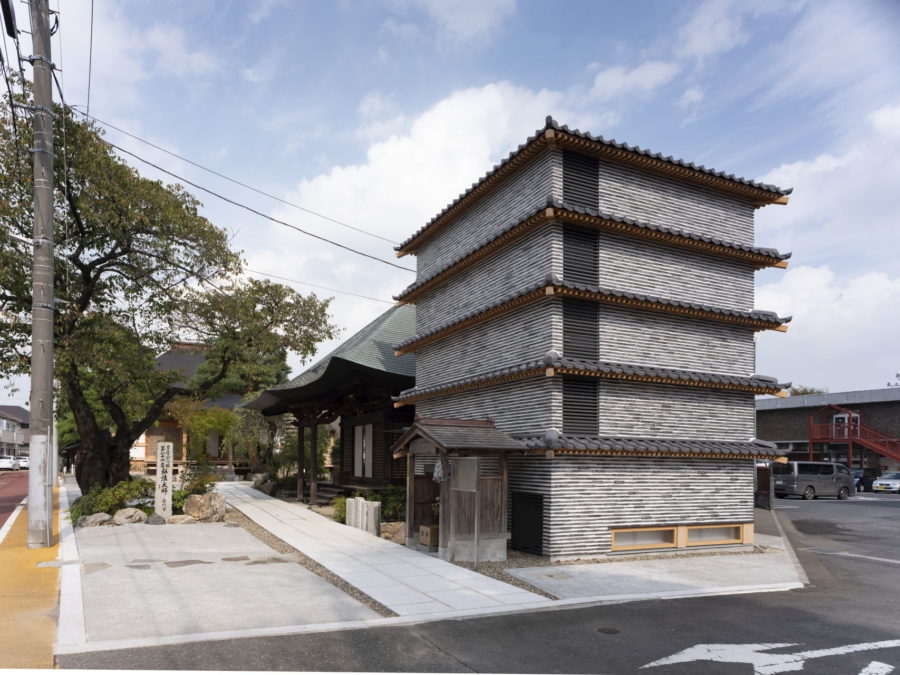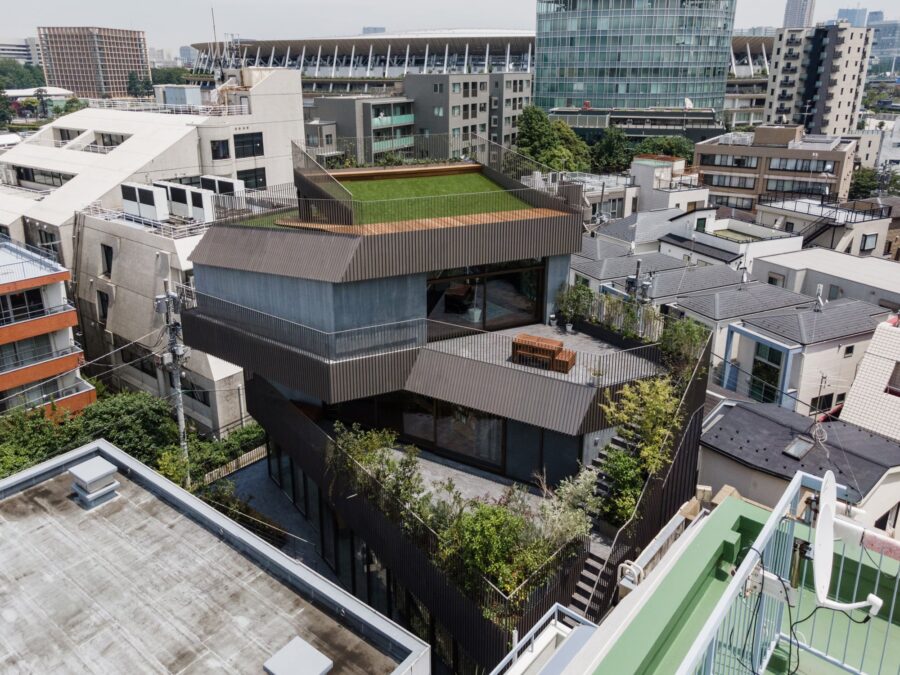この邸宅のプロジェクトが秋の真っ只中に完了したのは偶然であったが、季節の色彩とカナダのスギの間に生まれたロマンスのような関係で、最高の生活が提供されるだろう。内外の格子に包まれた空間は、それぞれの部屋の間や外観との関係を独自のものにしている。同じように、家とパビリオンにはニュートラルな色彩計画を施すことで、隣接した庭園や周囲の景色と相互に豊かな関係性が出ている。
スイートをコンセプトとした部屋のうち1室が独立し、裏庭をより楽しむことができるように建物は2つに分けられている。メインのボリュームには通常の倍の高さを持つアクセスがあり、垂直方向のコミュニケーションを介して、1階に位置する他のベッドルームからデイエリアを分離している。1階には大きなリビングルーム、キッチン、ダイニングルームがあり、ガラス張りの格子によって部屋同士は視覚的につながっている。
パネル状をしたスギのルーバーはエクステリアにまで拡張し、建物に個性を与えるだけでなく、可動式にすることで機能性を持たせ、特定のエリアでは自然光の入り込みを和らげるシステムとしている。同じ素材を使用した電動シャッターは、建物側面の大きな開口部を隠すように設計されており、夜間はプライバシーを確保し、朝には自然の景色を楽しむことができる。同じように、家を取り囲む窓が大きいことで、インテリアはごく自然に庭園と接続される。外部床材に使用したグレーのプルピス石(註:茶色をしたスペイン産の大理石)は正面玄関から内部に入り、家のほぼすべてのインテリアの床に張った無垢のオークフローリングと出会う。
階段の直線的なボリュームは、エナメルを塗布した鋼板で仕上げられた手すりで囲われ、ステップには無垢のオーク材が使用されている。この構成は第2の階段にも採用しており、その階段はジムとバックヤードに隣接した駐車場がある地階とつながる。
情緒的にも色彩的にも家とつながっているパビリオンは、家族や友人の会合を開くための独立したキッチンとして使用される。大きな引き戸は、フルオープン時には隣接する庭との一体感を感じさせてくれる。閉じた状態では特大サイズのデザインが際立ち、周囲との対話を生み出している。(フランセスク・リフェ、TECTURE MAG 抄訳)
A mansion that captures nature by connecting the inside and outside with materials, colors, and louvers
Although it was a coincidence that this housing project was completed in the middle of Autumn, the romance between the colours of the season and the Canadian cedar wood allows it to be seen at its finest. Surrounded by a lattice system on the inside and outside, each space establishes a particular relationship with the exterior and among the different rooms. In the same way, with the use of a neutral colour palette for the house and pavilion, both volumes are intended to have a mutually rich relationship with the adjoining garden and surrounding landscape.
The layout is organised in two bodies in which the master suite becomes independent for a greater enjoyment of the rear garden. The main volume, for its part, presents double-height access that separates through vertical communication the day area from the rest of the bedrooms located on the first level. A large living room is located at the ground floor alongside with a dining area and the kitchen, all of them divided and visually connected thanks to glazed lattices.
The language of cedar wood slatted panels extends to the exterior of the house. A system that not only adds visual character to the building but also functionality by making them mobile and softening the entry of natural light depending on which areas. With this same material, motorized shutters have been designed to conceal a huge lateral window to provide privacy at night while preserving views to nature in the morning. In the same way, the large dimensions of the windows that surround the house make the interior connect in a very natural way with the garden. This transition is also favoured by the grey Pulpis stone –used as exterior flooring– that enters through the dwelling’s main entrance until it finally meets the natural oak wood that covers the floor of most of the interiors.
The linear volume of the staircase is defined by a railing finished in enamelled sheet steel, and is enriched by the use of natural oak on the steps. This configuration is also present in a second staircase that connects with the basement where the parking is located next to a gym and a backyard.
A pavilion emotionally and chromatically connected to the house is used as a separate kitchen to host family and friends’ dinners. Its large sliding doors ensure that you feel deeply integrated with the adjoining garden when fully open. When they are closed, their oversized design creates a particular dialogue with the landscape. (Francesc Rifé)
【T House】
所在地:スペイン、バレンシア
主用途:住宅
クライアント:個人
竣工:2020年
設計:フランセスク・リフェ・スタジオ
共同設計:フリオ・ゴメス・ペレッタ
施工:インサーマン・グループ
写真:デビッド・ザルゾソ
家具:JMM、カッシーナ、HAY、MDF、アルコスライト、ビビア、マルセット、Flos、タレンティ、ブルトハウプ、ポリフォーム、スチュア、インバニ
【T House】
Location: Valencia, Spain
Principal use: Residence
Client: Individual
Completion: 2020
Architects: Francesc Rifé Studio
Collaborator: Julio Gómez Perretta
Constructor: Inserman Group
Photographs: David Zarzoso
Furniture: JMM, Cassina, Hay, MDF, Arkoslight, Vibia, Marset, Flos, Talenti, Bulthaup, Poliform, Stua, Inbani.








