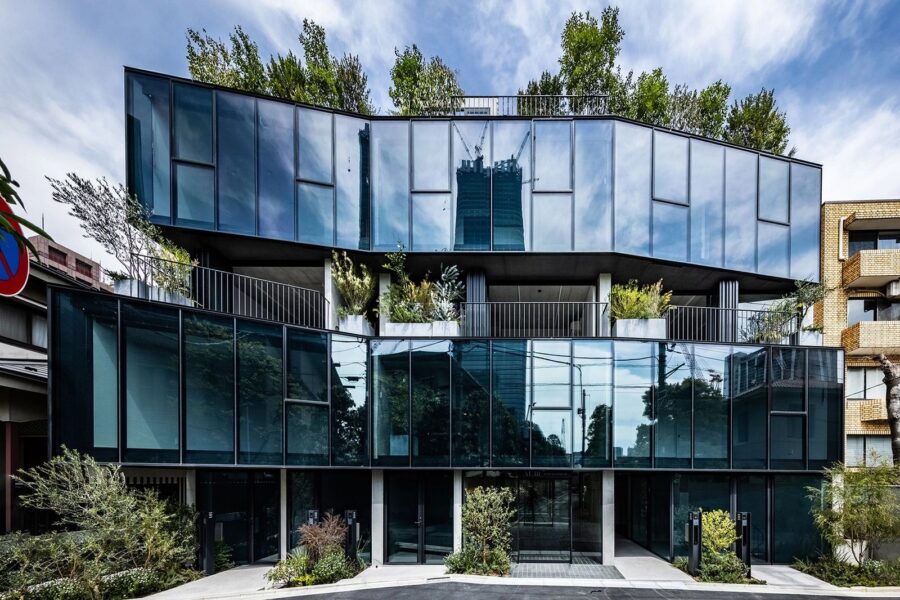過去に山の地形を活かしながら区画整理が行われた、閑静な住宅街での新築計画。
建築協定により30㎝以上の切土および盛土を禁止する地域であり、道路面から敷地奥まで約6mの高低差を活かした計画が法令上求められるなか、クライアントからプライバシーを守り、日常生活を忘れられる空間を要望された。
そこで計画高さを駐車場レベル、1階LDKのメインフロアレベル、スキップフロアによる1.5階のサブフロアレベルという3段階に分けて高低差を活かし、プライバシーを確保できるように計画した。
この地域全体が緑豊かな街並みを形成しているため、散歩を楽しむ人などからの視線に配慮し、LDKのメインフロアまで約2.5mの高低差を計画することで、大開口から歩行者、自動車などが見えず、四季を彩る森林の借景のみを切り取るように計画している。
ワンフロアとなるLDKは、階段によりリビング空間とダイニングキッチン空間を緩やかに区切り、距離感を保った。また東側に屋外テラスをつくり、床レベルを合わせながら壁面緑化をすることで、隣地からの視線を遮断しつつ、ボーダーレスな空間を形成している。
LDKと1.5階部分は構造上1階となるため、1.5階を基準に梁高を合わせた木造軸組工法とすることで、LDKの天井高を3.8mまで上げて大空間としている。
2階から1.5階に下り、そこからメインフロアに下りる階段はプライベート空間(居室)から人が集まるパブリック空間(LDK)へのアプローチになるため、ここを気持ちの切り替えをする「境界線」として位置付け、ゲート状のデザインにしながら塗り壁でテクスチャーを付けて強調させた。
敷地の高低差を活かした四季を楽しむ借景とプライバシーの守られた空間により、日常を忘れさせる別荘地のような非日常空間を住宅街で実現させた。(石本輝旭)
A mansion that brings a borrowed view by taking advantage of the height difference of 6m on the premises
This project is for a new building in a quiet residential area where a mountain’s landform was used for land readjustment in the past.
The client requested a space that would protect the privacy and allow him to forget about his daily life.
Therefore, we divided the project’s height into three levels: the parking lot level, the main floor level of the LDK on the first floor, and the sub-floor level of the 1.5th floor with skip floors, to take advantage of the height difference and ensure privacy.
Since the entire area forms a lush green townscape, we planned a 2.5m height difference to the main floor of the LDK to prevent pedestrians and cars from seeing through the large openings and capturing only the forest’s borrowed scenery that colors the seasons.
The LDK is on one floor, and the staircase gently separates the living room from the dining and kitchen spaces, maintaining a sense of distance. An outdoor terrace is created on the east side of the house, and the wall is greened while the floor level is adjusted to form a borderless space while blocking the view from the neighboring land.
Since the LDK and the 1.5th floor are structurally on the first floor, we raised the ceiling height of the LDK to 3.8m to create a large space by using the wooden framework construction method with the beam height adjusted based on the 1.5th floor.
The staircase from the second floor down to the main floor is the private space’s approach (living room) to the public space (LDK) where people gather. The design is gate-like and emphasized by adding texture with painted walls.
By utilizing the difference in elevation of the site to enjoy the four seasons and space’s privacy, we have created an extraordinary space like a vacation home in a residential area that makes people forget their daily lives. (Teruaki Ishimoto)
【gap】
所在地:愛知県日進市
用途:戸建住宅
クライアント:個人
竣工:2019年
設計:CURIOUS design workers
担当:石本輝旭
構造設計:アルファフォーラム
施工:鳳建築
撮影:スタジオ・ワーク
工事種別:新築
構造:木造
規模:地上2階
敷地面積:263.47m²
建築面積:109.63m²
延べ床面積:166.88m²
設計期間:2018.04-2018.09
施工期間:2018.09-2019.05
【gap】
Location: Nisshin-shi, Aichi, Japan
Principal use: Residential
Client: Individual
Completion: 2019
Architects: CURIOUS design workers
Design team: Teruaki Ishimoto
Structure engineer: AlfaForum
Contractor: Ootori Kenchiku
Photographs: StudioWORK
Construction type: New building
Main structure: Wood
Building scale: 2 stories
Site area: 263.47m²
Building area: 109.63m²
Total floor area: 166.88m²
Design term: 2018.04-2018.09
Construction term: 2018.09-2019.05








