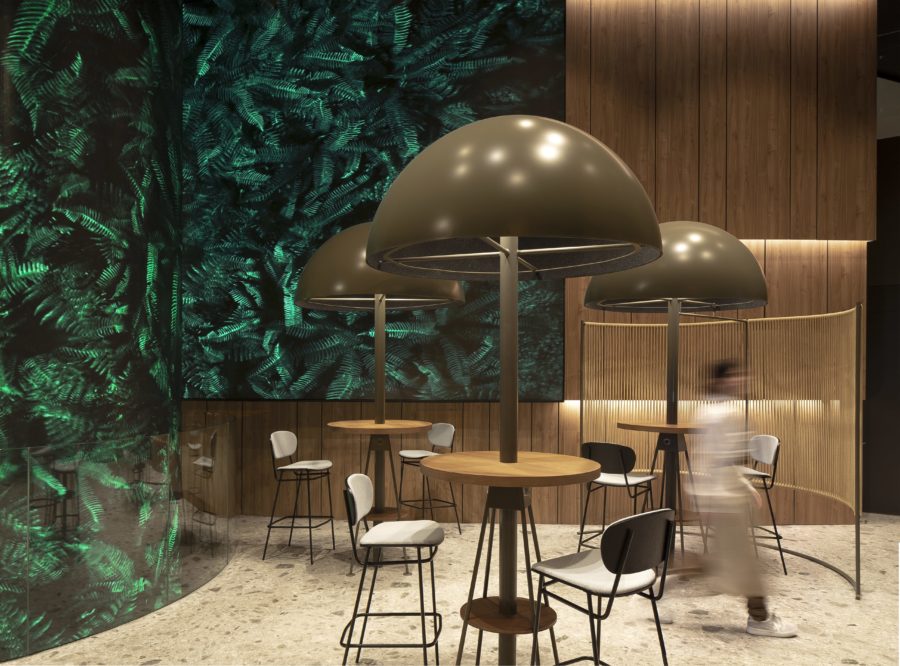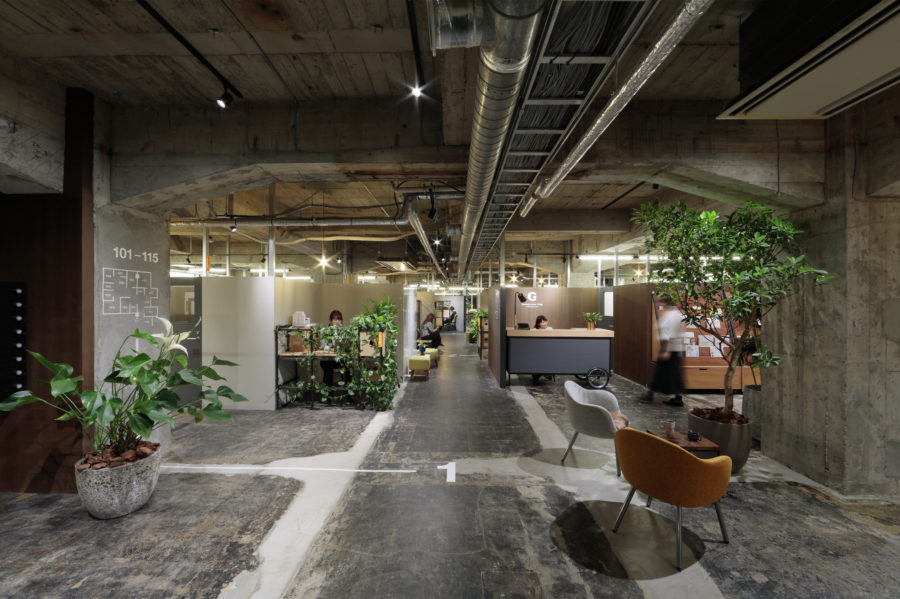敷地がある堺市は南大阪エリアの中核都市であり、百舌鳥古墳群がある。古墳はかつての権力者の墓としてつくられ、現在では街に溶け込む景観となっているが、それ自体の地域社会での機能的な意味は特段ない。一方で現在の住宅は、住み手の生活機能に基づき諸室が計画され、機能を想定しない余白は計画されにくい。そこで地域のコンテクストから思考し、死をも感じる霊性の高い空間を備えた住宅をつくろうと考えた。
住宅の南側に家族3人が暮らす日常空間、北側に非日常空間を配置した。日常空間は切妻屋根の下、2層のダブルスキンの構成をとり、周囲に土間や縁を設け、その内側に1階に食堂・居間、2階に2つの個室を設けた。バッファー空間である土間と縁は、東の母屋、西側の道、南側の庭といった外部とゆるやかに関係性をつくり、室内環境の調整空間となる。そこに構造壁と引戸収納を兼ねた2層分の本棚を4カ所設け、住み手が要望する「近隣住民が気軽に立ち寄り、閲覧できる街のライブラリー」を実現した。また本棚以外は建具により開放できる空間を実現している。外壁は周囲の古い民家と同様、焼スギを用いて、内部空間は木構造を露しとした仕上げとしている。
非日常空間は高さ6.4メートルの卵状のドーム空間で階段を内包しているが、日常の中に何もない空白をつくろうと考えた。内側にも小さなドーム空間を2つつくり、浴室そして洗濯室を配置している。身体や衣類を清めることもまた日常を切り替える「間」として考えた。この何もない間は、内外すべてを土で仕上げを施し、内側は全面手叩きによって縄文土器のような表情をもつ。前方後円墳を継承した住宅は、日常にあふれる住宅地にある種の違和感を生み、街の景色の一部となっていくであろう。(芦澤竜一)
A house with an extraordinary space personifying tomb
The present housing design faces “life” but not “death”, which means in the case of housing, rooms are planned based on functions, usually based on lively activities of residents, and it is difficult to plan blank spaces that do not want specific function.
As a result of the investigation, it turned out that creating the cemetery in the residential area is legally prohibited at present. The location after death in modern times has been functionally determined by zoning as a graveyard. Normally, the typical place in the house facing the dead is the altar. However, the architect thought that he would like to create a house that is unconventional, containing a space that feels dark, and symbolizing death.
The daily space on the south, where three family members live, and the non-everyday space on the north side are planned. The daily space has a double-skinned structure below the gable roof, with an earthen corridor and rim around it, with a living room on the first floor and two rooms on the second floor. The buffer space between the ground floor and the rim is a coordination space that creates a gentle relationship with the outside. Four layers of bookshelves are provided in the space between the structural wall and the sliding door facing the buffer space and open space without the structure wall. The bookshelf and the ground floor responded to the residents’ request as they wanted to create a library-like place where local children and other nearby residents could stop in the future. The outer walls are made of baked cedar, and the interior space is finished with a wooden structure.
This house has an egg-like form, with a blowout space of 6.4 m in height. The stairs connect the first and second floors, but the architect thought to create an empty space, that is, an “intermediate” space in everyday life. It also has two small dome spaces inside, a bathroom, and a laundry room. In addition, The Otani stone fence of the dismantled existing house is reused as paving stones, while the plants that make up the originally existing gardens are basically left behind, and the sights such as stones are re-arranged and reused as shoe removal. (Ryuichi Ashizawa)
【南花田の墳】
所在地:大阪府堺市
用途:戸建住宅
クライアント:個人
竣工:2018年
設計:芦澤竜一建築設計事務所
担当:芦澤竜一、武曽雅嗣
構造設計:陶器浩一
施工:西村建築工房
撮影:市川かおり
工事種別:新築
構造:木造
建築面積:108.32m²
延床面積:64.45m²
設計期間:2015.12-2018.02
施工期間:2018.02-2018.12
【MINAMIHANDA TOMB NO. 50】
Location: Sakai-shi, Osaka-hu, Japan
Principal use: Residential
Client: Individual
Completion: 2018
Architects: RAA(RYUICHI ASHIZAWA ARCHITECTS & associates)
Design team: Ryuichi Ashizawa, Muso Masatugu
Structure engineer: Hirokazu Toki
Contractor: Nishimura Construction
Photographs: Kaori Ichikawa
Construction type: New Building
Main structure: wood
Building area: 108.32m²
Total floor area: 64.45m²
Design term: 2015.12-2018.02
Construction term: 2018.02-2018.12








