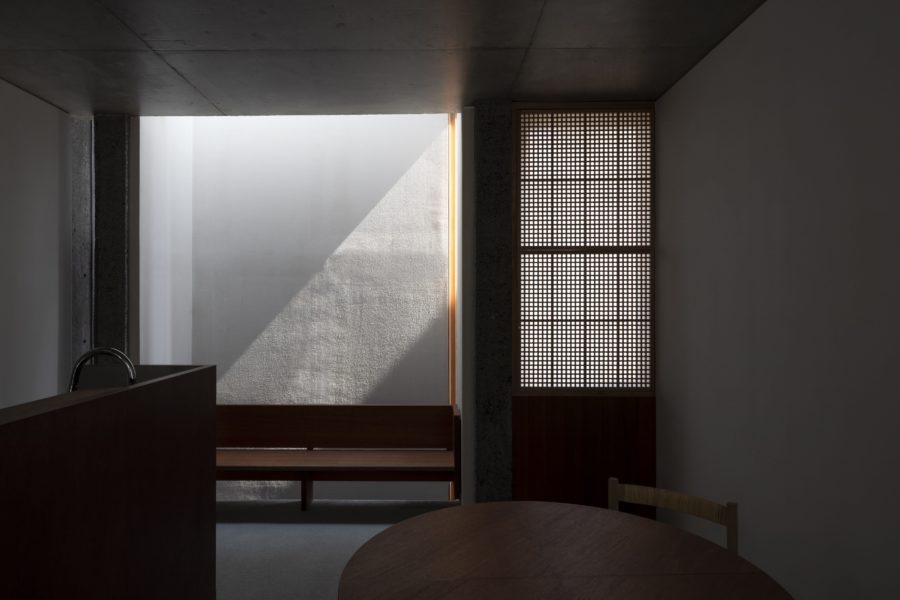昭和レトロなオフィスビルでのリノベーション計画。新しい事業の立ち上げと既存事業の発展を目指している企業のオフィスデザインである。
事業の転換期にあたるため、過去と未来、そして現在をインテリアデザインで表現しようと考えた。そこで、ある場所に立ったとき、「過去と未来の境界に立って物事を考える」ということを視覚的に感じられるように計画した。
過去のデザインとしては、約90年前に完成したこのビルのレトロな雰囲気を取り入れながら構造躯体を露出し、未来のデザインはホワイト系でシンプルに整えた。
この仕上げの境界をトリックアートにより斜めに切りながら、2次元の写真を見ているような効果を生み出すことで過去と未来をインテリアで表現した。
立つ場所により見え方が変わるこのデザインは、ある1点の場所のみ明確に空間が分かれ、そこを「現在」と位置付けをすることで、物事を考えるときに立ち止まる場として計画している。(石本輝旭)
An office that expresses the boundary between old and new with an interior like trick art
A renovation project in a retro Showa-era office building. This was an office design for a company aiming to launch a new business and develop the existing business.
Since this is a turning point for the business, we wanted to express the past, the future, and the present interior design. Therefore, we designed the office so that you can visually feel that you are standing at the boundary between the past and the future when you stand in a particular place.
For the past design, I exposed the building’s structural frame while incorporating the retro atmosphere of the building that was completed about 90 years ago. To create the future, I kept it simple with a white color scheme.
The boundary between the two finishes was cut diagonally using trick art to create the effect of looking at a two-dimensional photograph, thereby expressing the past and future interior.
This design, which changes its appearance depending on where you stand, is designed as a place to stop and think about things by clearly dividing the space at one point and positioning it as the “present. (Teruaki Ishimoto)
【crossover】
所在地:愛知県名古屋市
用途:オフィス
クライアント:DIM
竣工:2020年
設計:CURIOUS design workers
担当:石本輝旭
施工:co-n
撮影:西川正悟
工事種別:リノベーション
構造:鉄筋コンクリート造
規模:ワンフロア
延べ床面積:102.07m²
設計期間:2020.05-2020.06
施工期間:2020.07-2020.08
【crossover】
Location: Nagoya-shi, Aichi, Japan
Principal use: Office
Client: DIM
Completion: 2020
Architects: CURIOUS design workers
Design team: Teruaki Ishimoto
Contractor: co-n
Photographs: Shogo Nishikawa
Construction type: Renovation
Main structure: Reinforced Concrete construction
Building scale: 1 floor
Total floor area: 102.07m²
Design term: 2020.05-2020.06
Construction term: 2020.07-2020.08








