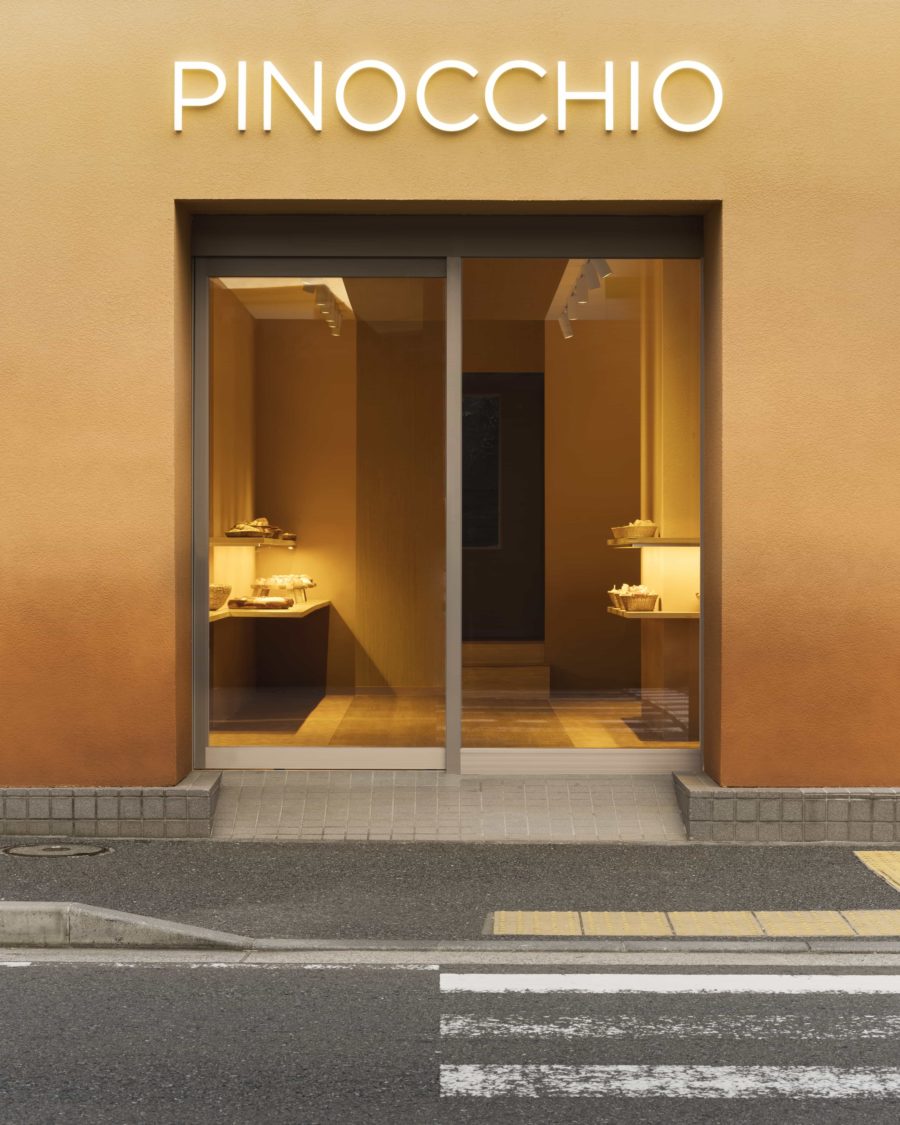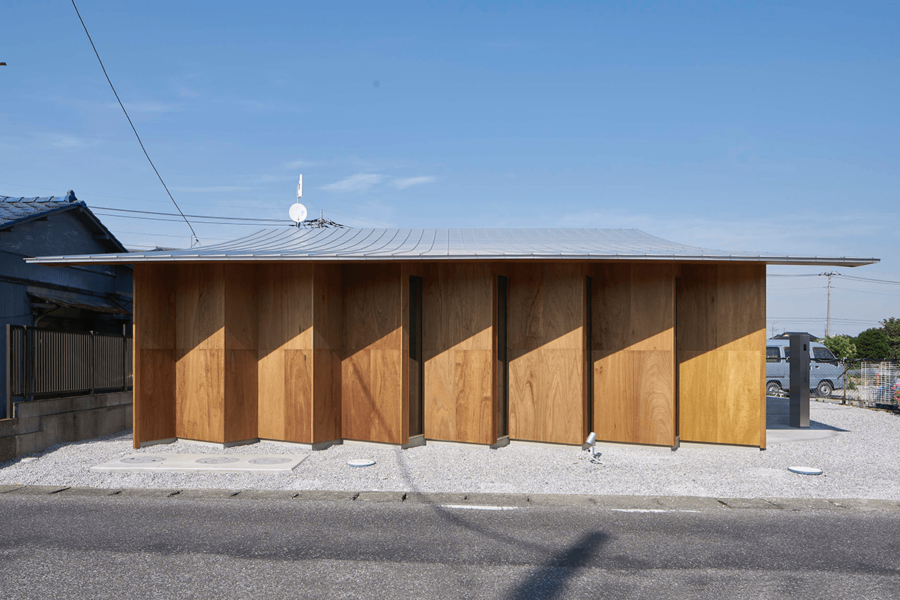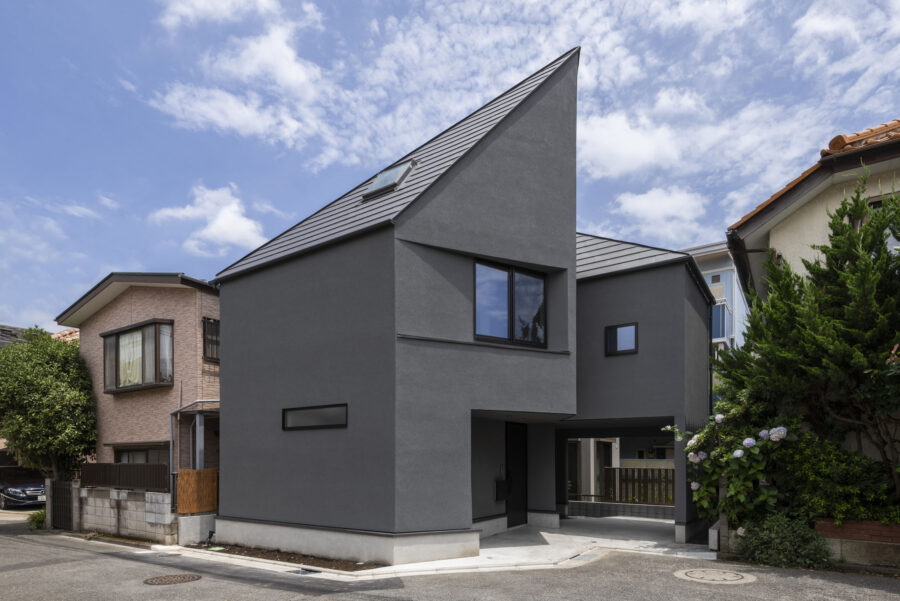築34年の遠藤剛生設計による住宅のリノベーションである。
構造体、内装下地、木造作、外構など、使える部位は積極的に活用し、新しく加える要素を「黒子」に徹するカラースキームとして、蓄積された時間の深みを際立たせ、原設計の建築計画に最大限配慮した。
むく【無垢】
1_素材そのもの…築34年の古い住宅をそのまま使う
2_自然の風合い…石垣、植栽、木造作など蓄積された時間の深み
3_無地同色…新しく加える要素は黒子に徹する
もともと特徴のある建物形状をより彫刻的に表現するため、黒色の窯業系スレートで全体を覆う外装計画とした。軒も庇もないシンプルな屋根の輪郭に、下見板張りによる陰影と白華による質感が建物の表情に深みを与える。さらに、外装材を活用した表札、アンゴラブラックの蹲、エントランスのブラケット照明など、新しく加える要素はすべて黒色で統一し、石垣や植栽など34年の時の蓄積が醸し出す風合いに自然と調和する計画とした。
内装は老朽化の目立つ水廻りと仕上げの更新に留め、下地材も積極的に活用する最小限のリノベーションとした。既存のチークの天井や木造作を活かして、更新する床と壁の仕上げはすべてグレーとした。無彩色で統一した空間の中で、34年の歴史が感じられる空間としている。
今回の建物は、34年間住んでいた住人が都合により引っ越すこととなり、売りに出されていた建物である。歴史的建築物や古民家と言えるほどの伝統的日本建築でもないため、住人曰く、「愛着はあるが解体は避けられないと考えていた」とのこと。そのため、〈無垢の家〉は、前住人から受け継いだ価値を未来へつなぐことをコンセプトとした。新しい技術や建物はコピー可能だが、蓄積された時の重みはコピーできない。歴史と文脈は長く使うことでしか生まれない圧倒的な価値があると考えている。(足立裕己)
A supporting role renovation that connects the accumulated value
This is a renovation of a 34-year-old house designed by Takao Endo.
The usable parts of the house, such as the structure, interior claddings, wooden works, and exterior, were actively utilized, and the newly added elements were used as a color scheme to serve as “support,” highlighting the depth of accumulated time and giving maximum consideration to the architectural plan of the original design.
Muku [Innocent].
1_The material itself / Using an old house of 34 years old as it is.
2_The texture of nature / The depth of time accumulated by stone walls, plants, wooden works, etc.
3_The same color as plain / Newly added elements is only for support.
To express the building’s characteristic shape in a more sculptural way, we decided to cover the entire exterior with black ceramic slates. The simple outline of the roof, without eaves or eaves, is shaded by the clapboards and the texture of the efflorescence gives depth to the expression of the building. Besides, all the newly added elements, such as the nameplate using the exterior material, the black angora Tsukubai, and the bracket lighting at the entrance, are unified in black, and the plan naturally harmonizes with the texture created by the accumulation of 34 years of stone walls and plants.
The renovation was kept to a minimum for the interior, updating the aging water areas and finishes and actively utilizing the base materials. The existing teak ceilings and wooden works were used, and the floor and wall finish to be updated were all gray. In this achromatic color space, we can feel the 34-year history of the building.
This building was put up for sale after the resident who had lived there for 34 years decided to move out due to circumstances. As the building is not a traditional Japanese architecture that can be called a historic building or an old Minka, the resident said, “I am attached to it, but I thought demolition was inevitable. For this reason, the concept of the “Solid House” was to connect the values inherited from the previous inhabitants to the future. They can copy new technologies and buildings, but they cannot reproduce the accumulated weight of time. I believe that history and context have an overwhelming value that can only be created through long-term use. (Yuuki Adachi)
【無垢の家】
所在地:大阪府豊中市
用途:戸建住宅
クライアント:個人
竣工:2019年
設計:足立裕己
構造設計:住友不動産
施工:住友不動産
写真提供:足立裕己
工事種別:リノベーション
構造:木造
規模:地上2階
敷地面積:189.00m²
建築面積:74.00m²
延床面積:142.00m²
設計期間:2018.06-2018.10
施工期間:2018.11-2019.01
【Innocent house】
Location: Toyonaka-shi, Osaka, Japan
Principal use: Residential
Client: Individual
Completion: 2019
Architects: Yuuki Adachi
Structure engineer: Sumitomo Realty & Development
Contractor: Sumitomo Realty & Development
Photo courtesy: Yuuki Adachi
Construction type: Renovation
Main structure: Wood
Building scale: 2 stories
Site area: 189.00m²
Building area: 74.00m²
Total floor area: 142.00m²
Design term: 2018.06-2018.10
Construction term: 2018.11-2019.01








