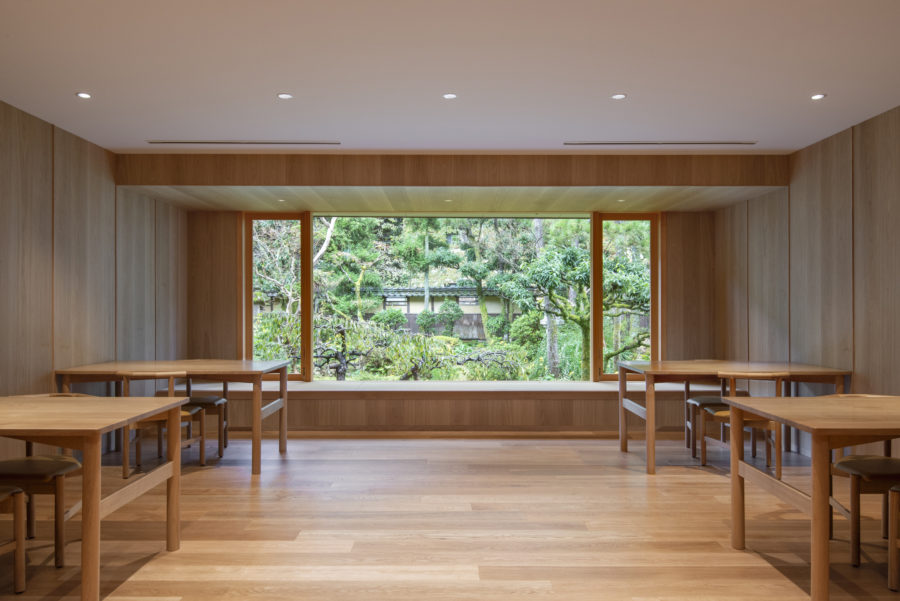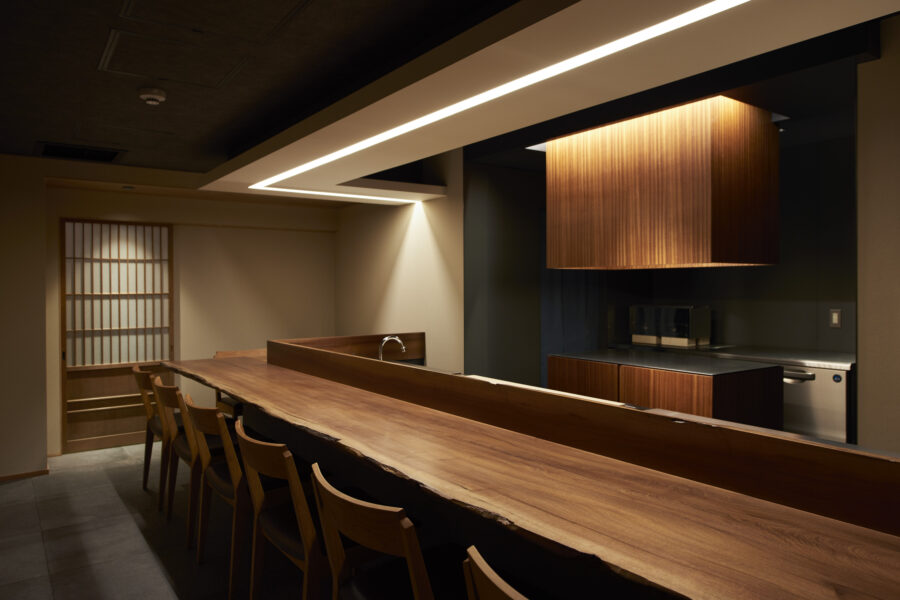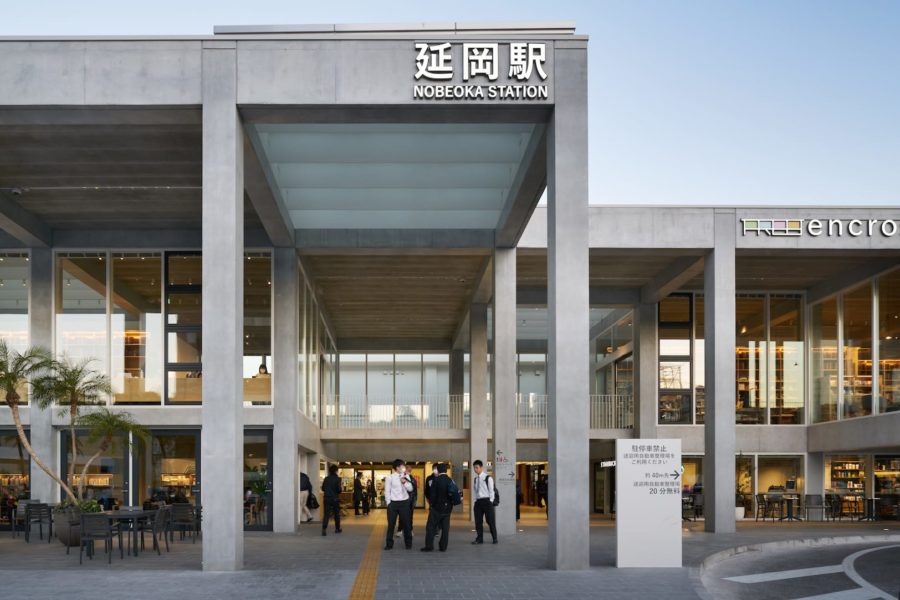施主であるHさん家族は自分たちの暮らし方を見つめ直し、東京から地元である神戸へ戻り生活を再構築していく道を選んだ。
働き方も暮らし方もより多様化し、そして社会もそれを認め受け入れていく流れにある. しかし、多様な価値観、暮らし方が認められる一方で、今の住宅生産のあり方は、それら個別の「well-being(幸せ)な暮らし」の実現にどれほど向き合えているだろうか。
また一方で、自分や家族の価値観、well-beingな暮らしとはどういうものか。それを明確に答えられる住まい手も多くはない。今やインターネットで簡単に手に入る情報、日々流れ込んでくる広告、その中から自分が本当に求めていることを掴み取ることは難しい。
今回Hさん家族の住宅を設計するにあたり、Hさんの本当に求める豊かさを実現したいと思った。であれば、家族のwell-beingな暮らしを明確にすることが最初のステップとなる。
これまで歩んできた人生での経験、暮らしてきた場所・環境、家族や友人、地域との関係によっても個人の幸せのかたちは変わってくるだろう。それらを掘り下げ、引き出し、家族の関係をも再構築していくために、家族各々をコーチングしていく専門家とコラボレーションした。
専門のプロコーチによる対話、アンケートなどにより各々(今回は夫婦)の原風景や想いの明確化を行い、それをそれぞれの家として具現化(夫の家、妻の家という具合)し、それを使い、お互いの価値観に触れる擬似体験をする。その後、改めて家族のための家として計画し直すというプロセスで設計は進められた
少々面倒なこれらのプロセスを踏むことで、この住宅がHさん家族にとって共有された価値観が実感をともなって具現化されることを意図している。
Hさん家族が大切にしたのは、家族で食事をする時間。そして家族が各々に過ごす時でも感じられる家族の気配(共在感覚)であった。
そこで、1階の中央に大きなワンルーム空間をとり、そこをキッチンとダイニングとした。そのダイニングまわりに、一段下がり庭と連続したリビング、アルコーブ状のベンチスペースなどを配置することで囲まれた安心感をつくりつつ、ダイニングまわりに緩やかに小さな居場所を与えている。
四周のハイサイドには開口を設け、風と光を取り込みつつ、視線が空へ抜けるようにした。
最小に抑えた子供部屋と寝室は東西の外壁沿いに並べた壁柱によって2階にもち上げられ、1階の家族で過ごす場所を最大化し、また2階の眺望が開けた場所にピアノやデスクを配した家族室を設け、床をスノコ状にすることで気配を下階にも伝えている。
1階のアルコーブベンチや、庭と連続したリビング、寝室から家族室を介して見える空、五角形のダイニングテーブルや家族室から聞こえてくるピアノの音。それぞれの要素がHさん家族の原風景や理想の暮らしのシーンに由来している。
旦那さんには「すべての場所がなぜこうつくられているのか説明できる。自分にしか分からないけど、全部にストーリーがある」と言ってもらえた。こうした1つひとつが、愛着となり、これから先長く住んでいく上での家族の拠り所となるのではないかと思う。(藤木俊大、佐屋香織、佐治 卓)
A house with a story that embodies the way of life you seek by interacting with coaching experts
Mr. H’s family rethought their way of life and returned from Tokyo to their hometown of Kobe to rebuild their lives.
Ways of working and living are becoming more diverse, and society is beginning to recognize and accept them. However, while various values and practices of life are identified, how well does the current housing production system address the realization of such individual “well-being”?
At the same time, what are the definition of a “well-being lifestyle” for oneself and one’s family? Not many dwellers can give a clear answer to these questions. Nowadays, it is difficult to grasp what you are looking for from the information readily available on the Internet and advertisements’ daily flow.
In designing the house for Mr. H’s family, I wanted to achieve the affluence he wanted. If this was the case, the first step was to clarify the family’s “well-being.”
Each person’s happiness will vary depending on the experiences they have had in their lives, the places they have lived and the environment they have lived in, and their relationships with family, friends, and the community. To explore and draw out these factors and rebuild family relationships, we collaborated with experts who coach each family member.
The professional coach clarified each family member’s original landscape and thoughts (husband and wife in this case) through dialogues and questionnaires and then embodied them in their own homes (husband’s home and wife’s home). After that, the design process was carried out to re-plan the house for the family.
By going through these somewhat cumbersome processes, the intention is that this house will be a realization and embodiment of shared values for Mr. H’s family.
Mr. H’s family valued the family mealtime. They also wanted to feel the family’s presence (a sense of coexistence) even when they were spending time together.
Therefore, we created a sizeable one-room space in the center of the first floor and used it as the kitchen and dining room. Around the dining room, we made sense of security by arranging the living room connected to the garden, and alcove shaped benches, to create a feeling of being surrounded by people while giving the dining room a peaceful, small place to live.
Openings are provided on the four perimeters’ high sides to let light and wind while allowing the eye to pass through to the sky.
A family room with a piano and a desk is in an area with a view of the second floor, and the presence of the family is conveyed to the downstairs by the floor, which is like a duckboard.
The alcove benches on the first floor, the living room connected to the garden, the sky over the family room from the bedrooms, the pentagonal dining table, and the sound of the piano coming from the family room. Each element comes from the original landscape of Ms. H’s family and scenes of their ideal life.
She says to her husband, “I can explain why every place is made this way. Only I can understand them, but they all have a story to tell”. Each of these things will become an attachment, and I think it will become the family’s foundation for living there for a long time to come. (Shunta Fujiki, Kaori Saya, Taku Saji)
【私たちの家】
所在地:兵庫県神戸市灘区
用途:戸建住宅
クライアント:個人
竣工:2019年
設計:ピークスタジオ
担当:藤木俊大、佐屋香織、佐治 卓
構造設計:Graph Studio
企画:W Inc.
施工:伊田工務店
協力:村上 卓
撮影:田中克昌
工事種別:新築
敷地面積:119.84m²
建築面積:57.08m²
延床面積:111.22m²
設計期間:2018.06-2018.12
施工期間:2018.12-2019.06
【Our House】
Location: Nada-ku, Kobe-shi, Hyogo, Japan
Principal use: Residential
Client: Individual
Completion: 2019
Architects: PEAK STUDIO
Design team: Shunta Fujiki, Kaori Saya, Taku Saji
Structure engineer: Graph Studio
Planning: W Inc.
Contractor: Ishibashi Construction
Cooperation: Suguru Murakami
Photographs: Katsumasa Tanaka
Construction type: New Building
Site area: 119.84m²
Building area: 57.08m²
Total floor area: 111.22m²
Design term: 2018.06-2018.12
Construction term: 2018.12-2019.06








