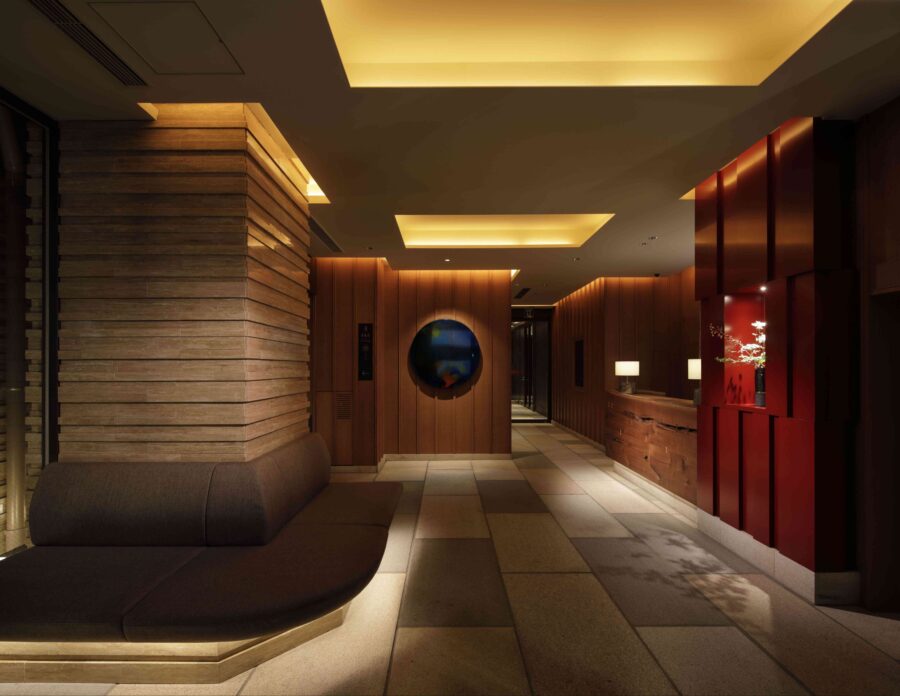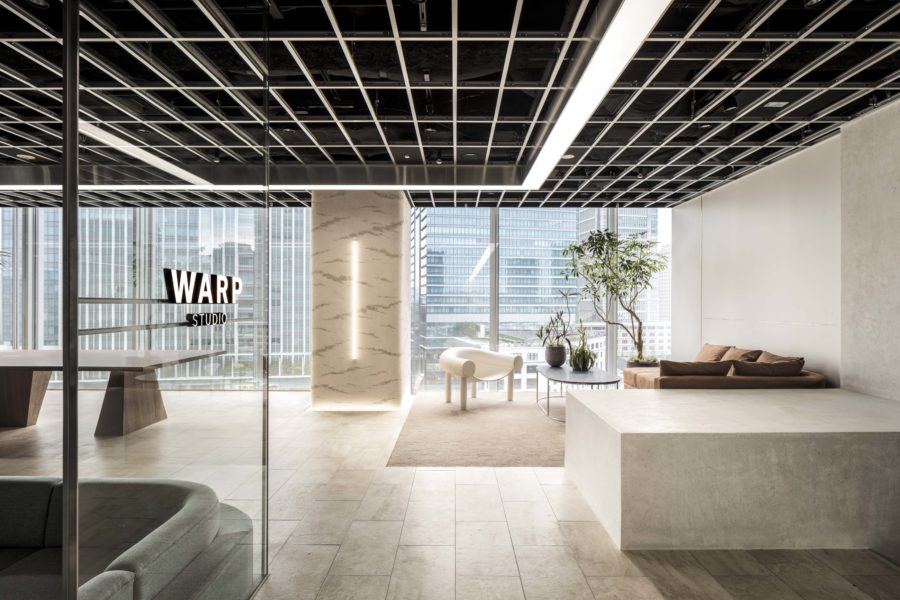止揚 (しよう、独:アウフヘーベン / Aufheben)とは、「異質や対立などの2つの要素」が、それぞれの本質を失うことなく、より高い段階で1つにまとめられることを意味する。「双対(そうつい)関係」あるいは、「双対性がある」と表現される。
本計画では、「2つの要素」を「ウチ(内部)」「ソト(外部)」とし、「止揚」や「双対関係」を住宅に体現するならば、どのような作法が望ましいかを探究した。空間同士が「止揚」するならば、住宅にはどのような可能性があるかを提案する。
敷地は、新潟県長岡市に位置している。近くには信濃川が流れ、田園風景が広がるのどかな周辺環境だ。計画地は、近隣に子育て支援センター・美術館など、多くの商業・文教施設があり、静と動のバランスの取れた生活ができる。計画地から、全国的に有名な夏の「長岡花火」会場も近く、賑わいのある町・歴史・住民の温かさを感じられる魅力あふれる地域だ。
ただし、長岡市は雪深い。冬季には、2メートル近い積雪量となることもある。一般的に「雪国の家づくり」は、防御的・閉鎖的になりがちである。本計画地は、長岡市でも賑わいのある地域でありながらも、「家(ウチ)」と「地域(ソト)」は、分断されていることが多いと感じている。
防御的・閉鎖的が悪いというわけではない。むしろ、それが雪と共に生きるといううえで重要である。しかし本計画では、絵本の読み聞かせや貸しギャラリー、地域交流の場など、さまざまな活動を行える家にしていきたいという要望が上がった。雪国「だからこそ」地域とのつながりを大切にしたいと強く考え、雪国の家づくりをよく知る地域の工務店と協力し「止揚」を汲んだ空間に挑戦した。
平面構成は、11.50メートル×4.55メートル長方形の極めてシンプルな計画である。構造は、木造軸組工法を採用し、正面ファサードに可能なかぎり大開口を採用している。「ウチとソトの止揚」を体現するため、従来の住宅概念を一度ほぐし、壁・廊下・機能・動線・納まりなどを再構築した。
さらに、プライバシーレベル(以降:PLv)を設定し、北側に向かうほどにプライベート空間(PLv:高い)を、南の前面道路側に「ウチ」と「ソト」の連続性(PLv:低い)を計画し、廊下や壁もなく開放的な空間としている。
本計画では、可能なかぎり「〇〇室」という固有用途を除している。例えば、玄関がない。建物に入ると、すぐに土間・アトリエ・キッチン・リビングと連続する。木製両開き扉を解放すると、外部ステージおよび外部空間ともつながり、「ウチをソトに開き」「ソトをウチに取り入れる」という双対関係を構築している。「ウチ」と「ソト」をつなぐ重要要素は土間であり、室内でありながら外部のように活用できる。雪国の家の基礎高ではなく、1階フロアレベルを極力抑え、外部空間に近づけるように配慮した。外部空間の時間経過を内部空間へ取り組み、境界を曖昧に行き来しているよう、空間に連続性をもたせた。
また建物中央に造作キッチンを配置し、いつでもおもてなしができ、地域に開かれ多用途に利用可能な空間を目指した。キッチンを中心にすることで、全方向を視認でき、安心・安全に家事に取り組め、多様な活動を支える一助となる。
仕上げ材料は、床・天井を簡素な構造用合板UC塗装を主軸に、コンクリート、白色、アルミ色に限定し、シンプルな設えとした。冬季には、南側に設けた土間によって、直射日光が蓄熱され夜でも室内が温かく、暖房負荷低減に配慮している。2階主寝室では、深いバルコニーにより直射日光を遮り、夏場の冷房負荷低減を図り、建築手法による省エネルギーへの配慮も行っている。
完成して1年が過ぎたころから、週末になると近所の子供たちが遊びに来るようになってきた。地域に開かれた家は、自然に子供たちが集まり、子供たちのご両親が集まり、会話が生まれ、小さなコミュニティが育まれている。「ウチ」「ソト」の異なる2つの要素を、中間領域を介して1つの空間を創出することで、「止揚」という思想を汲んだ住宅のあり方を見出せたと考えている。晴れた日には木製建具を開放し、ステージまでテーブルを連続させ、多くの人と「ウチ」「ソト」の境界なく、素敵な時間を共有することだろう。これは、古くから日本にある、通り土間や路地的な商店様式、大きな玄関土間に通じている。あるいは、桂離宮にある内部空間にいながらにして外部空間を感じる変化を、「止揚」という思想を体現することで、現代に継承する手の入れ方になる可能性があると考えている。
豪雪地帯でありながら、「ウチ(内部)」「ソト(外部)」を「止揚」することで、地域に開かれた住宅を創出できることができた。雪国の工務店にとっても挑戦的なプロジェクトであったこと、素敵な空間づくりに尽力してくれたことを含め最大限の賛辞を送りたい。(廣田真治)
A house that connects indoors and outdoors in a snowy country that tends to be closed
Aufheben means that two elements, such as opposites or opposites, are brought together at a higher level without losing their respective essence. It is described as “dualistic” or “dualistic in nature.”
In this project, the two elements are the interior and the exterior, and I explored what kind of manner is desirable if “aufheben” or “duality” is to be embodied in a house. I propose what possibilities there are in a house if the spaces are to aufheben each other.
The site is located in Nagaoka City, Niigata Prefecture. The Shinano River flows nearby, and the surrounding environment is peaceful with a rural landscape. The site has many commercial and educational facilities nearby, including a childcare support center and an art museum, allowing for a well-balanced lifestyle of stillness and movement. The site is also close to the nationally famous Nagaoka Fireworks Festival in summer, making it an attractive area with a lively town, history, and the warmth of its residents.
However, Nagaoka City has a lot of snow. In winter, the snowfall can be as much as 2 meters. In general, building a house in a snow country tends to be defensive and closed. Although this project site is located in a bustling area of Nagaoka City, I feel that “home” and “community” are often divided.
It is not that defensive and closed-minded is bad. It is essential for living with snow. However, in this project, there was a desire to make the house a place where various activities can be held, such as storytelling, a gallery for rent, and community exchange. Because we are in a snowy country, we strongly believe in the importance of connecting with the local community, so we collaborated with a local construction company that knows how to build houses in snowy countries and took on the challenge of creating a space with “aufheben” in mind.
The plan is an extremely simple 11.50m x 4.55m rectangle. The building’s structure is based on the wood-frame construction method, but the front facade has large openings as much as possible. To embody the concept of “aufheben of the inside and the outside,” the conventional concept of the house was unraveled, and the walls, corridors, functions, lines of flow, and fit were reconstructed.
In addition, we set the privacy level (PLv) and planned a private space (higher PLv) toward the north and continuity between “home” and “outside” (lower PLv) on the south side of the road.
In this plan, the unique use of “xxxx room” is excluded whenever possible. For example, there is no entrance. Upon entering the building, one is immediately connected to the earthen floor, studio, kitchen, and living room. When the wooden double doors are opened, the building is connected to the external stage and the external space, creating a dual relationship in which the inside is opened to the outside, and the outside is brought into the inside. The key element that connects the inside and outside is the earthen floor, which can be used outside even though it is inside. Instead of using the foundation height of a house in a snowy country, we tried to keep the first-floor level as low as possible to bring it closer to the external space. The passage of time in the exterior space is incorporated into the interior space, creating continuity as the boundary between the two spaces is ambiguously traversed.
The kitchen was placed in the center of the building to create a space that is open to the community and used for multiple purposes. By placing the kitchen at the center of the building, it is possible to see in all directions, allowing for safe and secure housekeeping and helping to support a variety of activities.
The floor and ceiling are made of simple structural plywood with a clear urethane coating, and the finish materials are limited to concrete, white, and aluminum. The master bedroom on the second floor has a deep balcony to block direct sunlight and reduce the cooling load in the summer, thus saving energy through architectural techniques.
A year after the house was completed, children from the neighborhood began to visit on weekends. The house, which is open to the community, naturally attracts children, their parents, and conversation, and a small community is being nurtured. By creating a space that combines two different elements, inside and outside, through an intermediate area, I believe I have found a way to create a house that embraces the idea of “aufheben.” On a sunny day, the wooden fittings will be opened up to create a continuous table to the stage, and many people will share a wonderful time without the boundary of “home” and “outside.” This is in line with the ancient Japanese style of street and alley-like stores and large entrance halls. I also think that the change of feeling the external space while being in the internal space of Katsura Rikyu could be a way to pass on the idea of “aufheben” to the present day by embodying it.
Despite being located in an area with heavy snowfall, we created a house that is open to the community by “aufheben” the interior and exterior. This was a challenging project even for a construction company in a snowy area, and I would like to send my utmost praise to them for their efforts in creating a beautiful space. (Shinji Hirota)
【止揚する家】
所在地:新潟県長岡市蓮潟
用途:戸建住宅・スタジオ
クライアント:廣田奈美
竣工:2019年
設計:廣田真治+アークエイト
担当:廣田真治+今井賢一*、関礼子*(*印:アークエイト元社員)
構造設計:吉岡正善設計室
設備監修:大渕政明(長建設計事務所)
木製建具:キマド
造作キッチン:Wood Worker
木製階段:林健太(アークエイト)
施工:有坂慶介、渡辺悟、林健太(アークエイト)
撮影:Shinji Hirota
工事種別:新築
構造:木造
規模:地上2階
敷地面積:173.35m²
建築面積:52.30m²
延床面積:93.72m²
設計期間:2017.11-2018.06
施工期間:2018.08-2019.07
【project aufheben】
【project aufheben】
Location: Hasugata, Nagaoka-shi, Niigata, Japan
Principal use: Residential / Studio
Client: Nami Hirota
Completion: 2019
Architects: Shinji Hirota + Arceight
Design team: Shinji Hirota + Kenichi Imai* + Reiko Seki* (*Arceight ex-employee)
Structure engineer: Masayoshi Yoshioka Sekkei
Equipment: Masaaki Ofuchi / Choken sekkei
Wood Door: Kimado
Kitchen: Wood Worker
Stairs: Kenta Hayashi / Arceight
Contractor: Keisuke Arisaka, Satoru Watanabe, Kenta Hayashi / Arceight
Photographs: Shinji Hirota
Construction type: New Building
Main structure: Wood
Building scale: 2 stories
Site area: 173.35m²
Building area: 52.30m²
Total floor area: 93.72m²
Design term: 2017.11-2018.06
Construction term: 2018.08-2019.07








