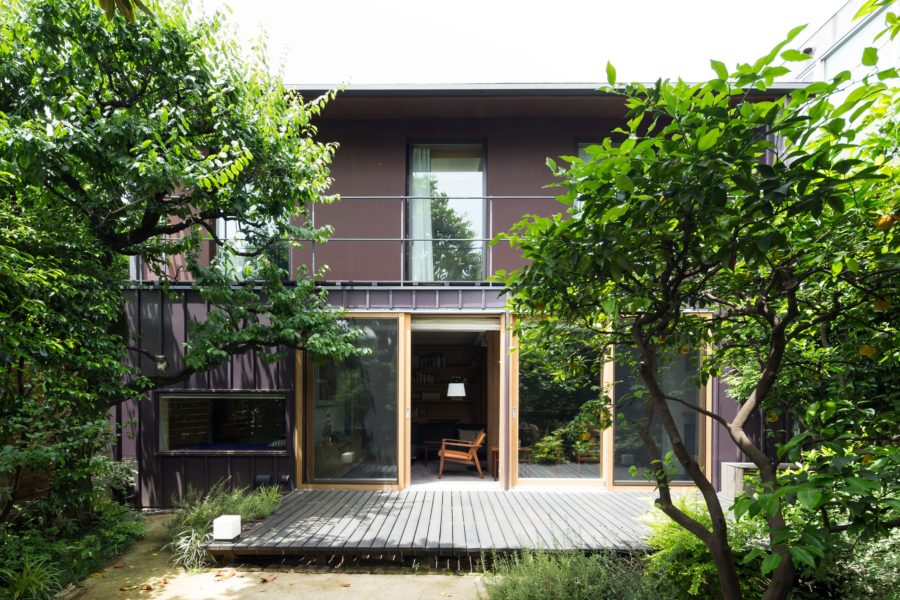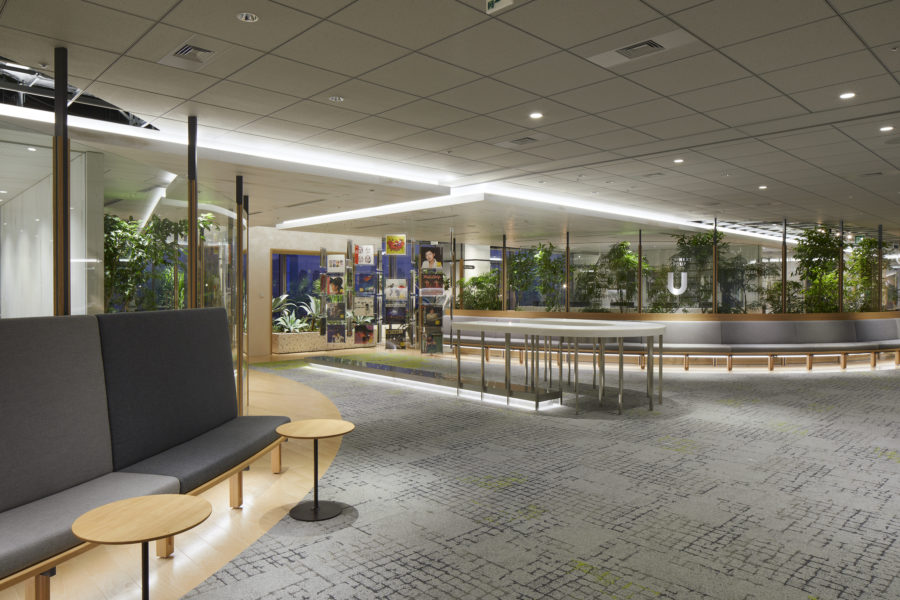計画地は、工業地域であるが建築協定が締結されており、高さや壁面位置等の制限がされていた。しっかりと整備された閑静な住宅分譲地という印象である。1区画150m²程度で整備されている2区画を使用することから、敷地面積は、約300m²と余裕がある状況であった。
ヒアリングなどを進めていく中で「複雑な操作」を、クライアントは求めていないと感じた。敷地条件や要望を踏まえ、単純、かつ、シンプルな操作の範疇で思案することが望ましいと考えた。
そこで「敷地条件」「周辺環境」「シンプルな操作」という3つの観点から凸型で階高が高いシンメトリーの平屋を提案した。
住宅分譲地にはつきものであるが、この計画地も隣地や道路からの視線が気になる状況であった。セオリーでいけば、南道路面には大開口を設けるところではあるが、カーテンを閉めっぱなしにする絵が想像できた。そのことから、南面には小窓を連続して設け、かつ、目線が切れる高さに窓高を設定し、その南面には寝室や子供室を配置した。中央部のLDKは、さらにプライバシー性を高く保つため、階高を高くし、ハイサッシにより採光を確保した。また、天井高の高い空間とすることで開放感を演出している。北側には玄関、水廻り、WICLなど、採光を多く必要としない室を配置した。
内装は「傷や汚れを常に気にしたくない」との要望もあり、床はヒッコリーフローリング、壁および天井は構造用合板+オイルフィニッシュ白塗装で統一した。ヒッコリーフローリングは比較的硬質であり、さまざまな色柄が混在していることが特徴である。汚れや傷がつきにくく、ついたとしても色柄により目立ちにくいことから採用を決定した。壁および天井については、構造用合板を塗りつぶさず、オイルフィニッシュ白塗装で木目を残すことにより、多少の傷や汚れが目立ちにくい。また、汚れなどがついたとしても、ヤスリで削り、再塗装する方法をとることができる構成とした。
前述のとおり、この住宅は、クライアントから求められていないこともあり、あまり複雑な操作は行っていない。行ったのは単純でシンプルな操作である。その範疇で、どれだけ明解かつ快適な住環境の提案が可能なのかを試みた住宅である。(加藤直樹)
A one-story house that ensures privacy with simple operations
The site is in an industrial area, but there is a building agreement in place, which restricts the height and location of walls. The site area was about 300m², enough for the client to use two lots of about 150m² each.
In the interviews, I felt that the client was not looking for “complicated operations.” Based on the site conditions and the client’s request, I thought it would be desirable to develop a plan in the category of simple and straightforward operations.
Therefore, I proposed a symmetrical one-story house with a convex shape and high floor height from the three perspectives of “site conditions,” “surrounding environment,” and “simple operation.”
As is often the case with residential subdivisions, this project site was also in a situation where the view from the neighboring land and the road was a concern. If I had followed the theory, I would have made a large opening on the south road surface, but I could imagine that the curtains would have been left closed. For this reason, I installed a series of small windows on the south side of the house, and I set the height of the windows at a size that would cut off the line of sight, and the bedrooms and children’s room were placed on the south side. The LDK in the center of the house has a higher floor height and high sash windows to provide more privacy and light. The high ceilings also create a sense of openness. On the north side of the building are rooms that do not require a lot of lighting, such as the entrance, bathroom, and WICL.
In response to the client’s request not to worry about scratches and stains, the floor is made of hickory flooring, and the walls and ceiling are made of structural plywood with a white oil finish. Hickory flooring is relatively hard and is characterized by a variety of colors and patterns. The decision to use hickory flooring was made because of its resistance to stains and scratches, and even if scratches were to occur, they would not be noticeable due to the color pattern. The structural plywood is not painted over for the walls and ceilings, but the wood grain is left in an oil-finish white paint so that some scratches and stains will not be noticeable. The walls and ceiling are not painted with structural plywood but painted with oil-finish white paint to preserve the grain of the wood.
As mentioned above, I did not perform too many complicated operations on this house, as the client did not require it. What I did was a simple and straightforward operation. This is a house where I tried to see how much I could propose a clear and comfortable living environment within this framework. (Naoki Kato)
【HOUSE-W】
所在地:神奈川県秦野市
用途:戸建住宅
竣工:2019年
設計:N.A.O
担当:加藤直樹
構造設計:N.A.O(自社設計)
施工:バウムスタンフ
撮影:花岡慎一
工事種別:新築
構造:木造
規模:地上1階
敷地面積:311.52m²
建築面積:101.85m²
延床面積:101.85m²
設計期間:2018.09-2019.05
施工期間:2019.06-2019.11
【HOUSE-W】
Location: Hadano City, Kanagawa, Japan
Principal use: Residential
Completion: 2019
Architects: N.A.O
Design team: Naoki Kato
Structure engineer: N.A.O
Contractor: BAUMSTUMPF
Photographs: Shinichi Hanaoka
Construction type: New building
Main structure: Wood
Building scale: 1 stories
Site area: 311.52m²
Building area: 101.85m²
Total floor area: 101.85m²
Design term: 2018.09-2019.05
Construction term: 2019.06-2019.11








