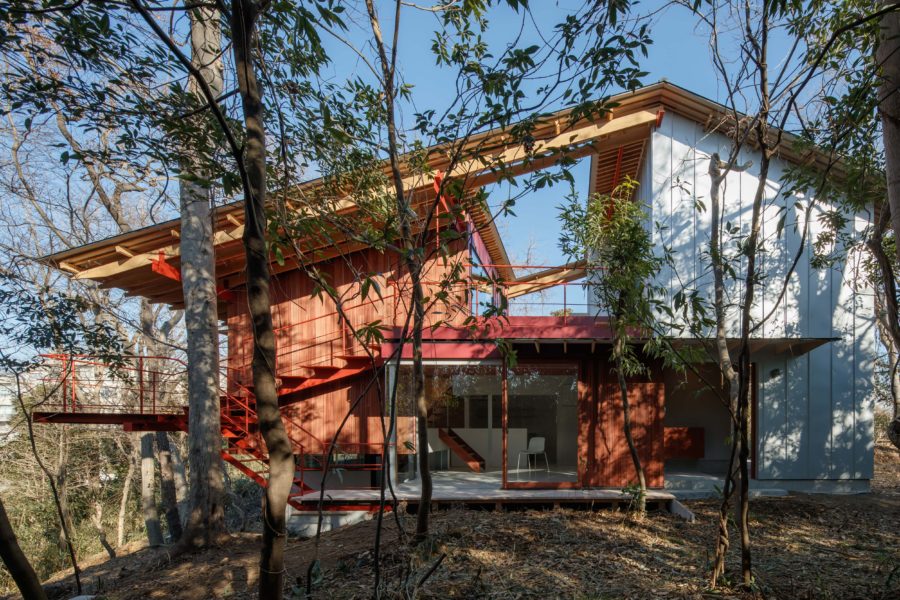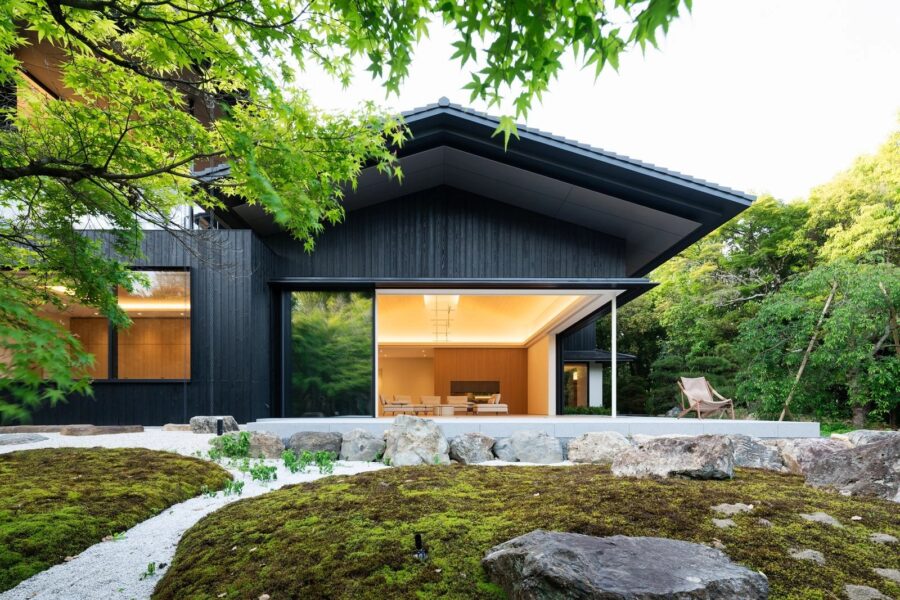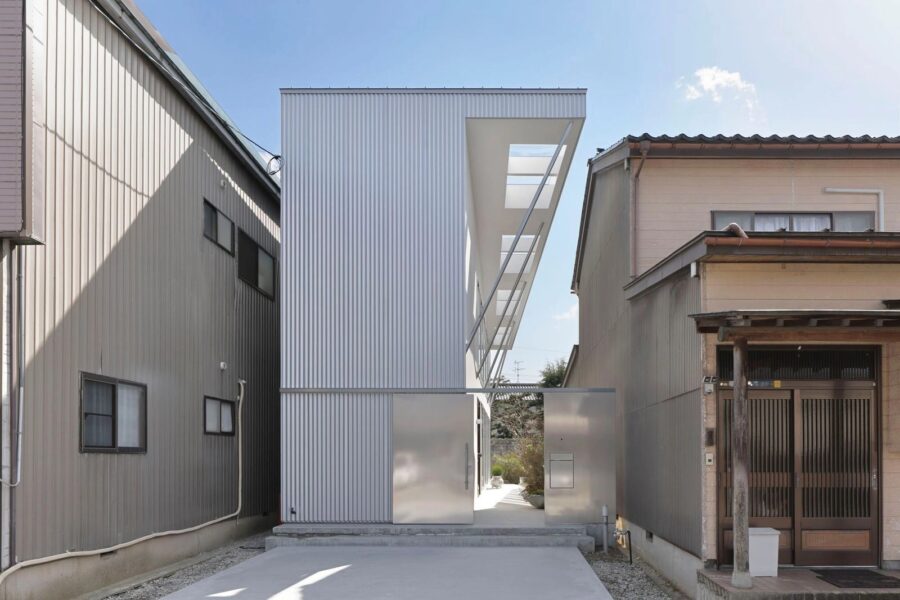兵庫県姫路市にあるJR姫路駅からほど近い敷地で、周辺には店舗や住宅だけでなく工場などが多く建て込んだ地域である。間口は約6mのいわゆる「鰻の寝床」である。
まず敷地いっぱいに木造の軸組をつくり、約6mの間口を2等分して奥行き方向に細長い2つのスペースをプランニングしている。東側半分を屋内空間とし、西側半分を半屋外空間として生活を豊かにするバッファゾーンとした。半屋外空間は通りに面して開放的にすることで、屋内空間と通りをつなぐインターフェースとなる。
1階の半屋外空間は駐車場・駐輪場と小さな庭を配置した。寝室は小さな庭に面し、書斎スペースはお気に入りの車を横目に、通りの気配も感じることができる。2階の半屋外空間は大きなテラスとして、キッチン横のガーデニングスペースやリビング横のアウトドアリビングとして屋内空間を拡張する。半屋外空間の屋根は野地板の隙間にグラデーションをもたせることで、屋内への日射所得をコントロールしている。2階テラスの床も格子状にすることで1階への採光だけでなく、1、2階をつなぐインターフェースにもなる。
またコストコントロールのため、アルミサッシの既製サイズに合わせて木造の軸組を設計し、シンプルな構造設計としたことで、2階の一部とロフトは将来の子供部屋とする計画であるが、手狭であれば比較的容易にバッファゾーンへの増築も可能である。
コンパクトな住まいでありながら、隣の外壁や通りまで空間が拡張し、駅に近い近隣商業地域の狭小地ではあるが、自然の太陽や風を感じることのできる豊かな暮らしが可能となった。(三宅正浩+吉本英正)
Divided housing that increases affluence in the buffer zone that can be expanded
The site is located near JR Himeji Station in Himeji City, Hyogo Prefecture, where many factories and stores, and houses are built around it. The site has a frontage of about 6 meters, making it an “eel’s bed.”
First of all, I built a wooden framework to fill the entire site and divided the 6-meter frontage into two equal parts. I created two long and narrow spaces in the depth direction, with the eastern half as an indoor space and the western half as a semi-outdoor space, a buffer zone to enrich life. The semi-outdoor space is open to the street and serves as an interface between the indoor and the street.
The semi-outdoor space on the first floor consists of a parking lot, a bicycle parking lot, and a small garden. The semi-outdoor space on the second floor is a large terrace that extends the indoor space as a gardening space next to the kitchen and outdoor living space next to the living room. For the roof of the semi-outdoor space, the gaps between the baseboards are varied to control the solar radiation income to the interior. The floor of the second-floor terrace is also latticed, so it provides light to the first floor and serves as an interface between the first and second floors.
A part of the second floor and the loft are planned to be used as children’s rooms in the future. Because of the simple structural design, it is relatively easy to extend the house into a buffer zone.
Although it is a compact house, space extends to the adjacent exterior wall and the street. Although it is a narrow lot in a neighborhood commercial district near the station, it has made it possible to live a rich life where one can feel the natural sun and wind. (Masahiro Miyake + Hidemasa Yoshimoto)
【軸組の家】
所在地:兵庫県姫路市
用途:戸建住宅
クライアント:個人
竣工:2018年
設計:y+M design office
担当:三宅正浩+吉本英正
構造設計:天野一級構造設計事務所
施工:コハツ
撮影:笹倉洋平(笹の倉舎)
工事種別:新築
構造:木造
規模:地上2階
敷地面積:59.97m²
建築面積:46.04m²
延床面積:88.77m²
設計期間:2016.10-2017.08
施工期間:2017.09-2018.08
【Framework House】
Location: Himeji-shi, Hyogo, Japan
Principal use: Residential
Client: Individual
Completion: 2018
Architects: y+M design office
Design team: Masahiro Miyake + Hidemasa Yoshimoto
Structure engineer: Amano Structural design
Contractor: Kohatsu
Photographs: Yohei Sasakura / Sasanokurasha
Construction type: New Building
Main structure: Wood
Building scale: 2 stories
Site area: 59.97m²
Building area: 46.04m²
Total floor area: 88.77m²
Design term: 2016.10-2017.08
Construction term: 2017.09-2018.08








