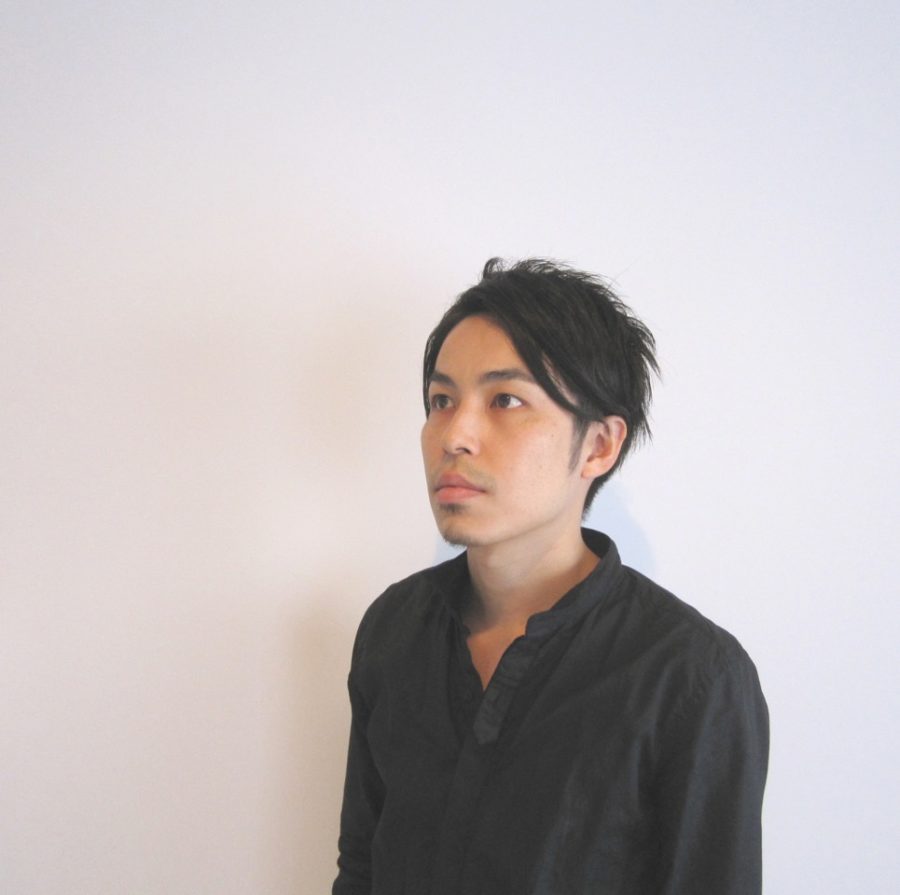(English below)
ニューヨークを拠点に活動するアーティストの松山智一氏と共に、JR新宿駅前のロータリーをパブリックアートのある広場として再整備した。
元々ロータリーには、直下にある地下街のための排煙塔が設置されており、通行人が立ち入らぬよう柵で囲われていた。その排煙性能を損なわず、道路交通上の安全性や地域の方の要望を満たす新たな居場所をどうつくるか、またそこにアートをどう共存させるかが主題となった。
僕らは既存の排煙塔を解体し、松山氏による高さ7mを超える彫刻の台座を兼ねた巨大な円形テーブルを設置することにした。
テーブルには新たな排煙機構を設け、彫刻を支持するのに必要な構造を備えた。テーブルの席に着く人々は、自ずと中央に立つ彫刻と至近距離で向き合うこととなる。また、座る位置によって彫刻は姿を変え、その日の天気や時間帯によっても異なる表情を見せる。つまり、テーブルは人々の滞留を促すストリートファニチャーであると同時に、人々と彫刻を繋ぐ体験装置でもあるのだ。
テーブル周囲には、ベンチや植栽を内包した2枚の曲面壁を交差させるようにして配置した。それによりロータリー周囲の車道と広場を分節し、彫刻を含めた広場の振る舞いを都市の喧騒から緩やかにトリミングしている。
アートを単なるシンボルとして扱うのではなく、人々の「居方」と密接に関係づけ、この場所固有の体験や居心地をつくることを目指していた。
駅前道路上で、人々がアートと混ざり合って滞留する状況が新宿の新たな風景となり、地域内外さまざまな方から愛される公共財として機能することを期待している。(大野 力)
Redevelopment of the station square to create a new way of living in the city through the intervention of art
With New York-based artist Tomokazu Matsuyama, we redesigned the rotary in front of JR Shinjuku Station as a plaza with public art.
Initially, the rotary was surrounded by a fence to prevent passersby from entering the smoke exhaust tower for the underground shopping mall directly below. The project’s theme was how to create a new place that would meet the needs of the community and the safety of the road traffic without compromising its smoke exhaust performance, and how to make art coexist with it.
We decided to dismantle the existing smoke tower and install a huge circular table that serves as a base for a sculpture by Matsuyama that is over 7 meters high.
The table was equipped with a new smoke exhaust mechanism and the necessary structure to support the sculpture. People seated at the table will naturally face the statues standing in the center at a close distance. The sculptures change their appearance depending on the seating position, and they also show different expressions depending on the weather and time of day. In other words, the table is street furniture that encourages people to stay, and at the same time, it is an experienced device that connects people and the sculpture.
Around the table, two curved walls containing benches and plants are placed in an intersecting manner. The curved walls divide the square from the roadway around the roundabout, gently trimming the behavior of the square, including the sculptures, from the hustle and bustle of the city.
The aim was not to treat art as a mere symbol but to create an experience and comfort unique to this place by closely relating it to people’s “way of being.”
I hope that the situation where people stay on the street in front of the station, mingling with the art, will become a new landscape of Shinjuku and function as a public property loved by people from all over the region and beyond. (Chikara Ohno)
【Shinjuku Station East Square】
所在地:東京都新宿区新宿3丁目38-1
用途:広場
クライアント:東日本旅客鉄道 / ルミネ
竣工:2020年
設計:sinato
担当:大野 力、宇佐見盛二
構造設計:JR東日本建築設計
施工:安藤・間
設計協力:JR東日本建築設計
照明設計:FDS
アートディレクション:hpf Christopher 戸塚憲太郎
アート監修・制作:松山智一
植栽施工:東邦レオ
撮影:太田拓実
工事種別:新築
構造:鉄骨造
敷地面積:385.44m²
設計期間:2017.06-2019.11
施工期間:2019.12-2020.07
【Shinjuku Station East Square】
Location: 3-38-1 Shinjuku, Shinjuku-ku, Tokyo, Japan
Principal use: Public square
Client: East Japan Railway / LUMINE
Completion: 2020
Architects: sinato
Design team: Chikara Ohno, Seiji Usami
Structure engineer: JR East Design
Contractor: HAZAMA ANDO
Design cooperation: JR East Design
Lighting design: FDS
Art direction: Kentaro Totsuka
Art supervision, Production: Tomokazu Matsuyama
Planting construction: TOHO LEO
Photographs: Takumi Ota
Construction type: New Building
Main structure: Steel
Site area: 385.44m²
Design term: 2017.06-2019.11
Construction term: 2019.12-2020.07

