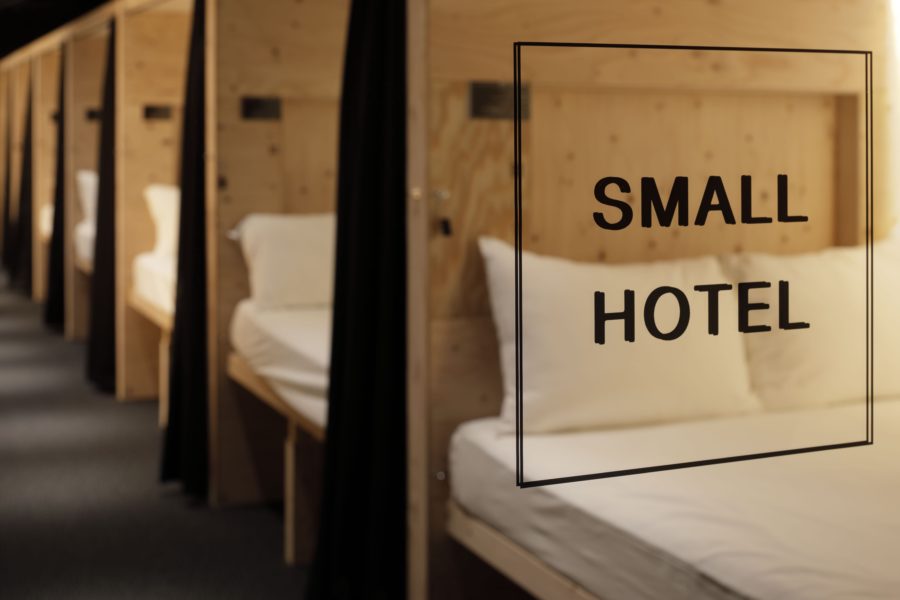敷地は北海道中南部の苫小牧市に位置する。1963年に世界初の内陸掘込港湾である苫小牧港が開港し、JR室蘭本線が港と並行しながら走っているため、一部の不規則エリアを除き、街のグリッドもそれらと並行している。敷地が接している北側の国道36号線も港と並行で交通量の多い道路である。
札幌圏であり新千歳空港にも近接していることから、北海道を代表する工業地帯となった苫小牧は労働者が多く、人口は17万人を超え北海道4番目の都市となった。苫小牧市は太平洋気候・海洋性気候のため、夏は涼しく冬の積雪量は札幌市の1/4と少ないが、1月の平均気温は-8.3℃とかなり低い。
この建築は夫婦2人の住居である。ご主人は船舶関係の仕事で不規則な生活であることから静かな生活と遮光・遮音可能な主寝室を望んだ。また、カーテンを必要としないプライバシー性の高い空間であること、収納量を最大にすること、ダイニングルームは不要、玄関位置を前面道路から分かりにくくすること、夏にプライバシーを確保しつつバーベキューを楽しめる屋根付きの外部空間(テラス)、完全独立キッチン、2台分の駐車スペースを設けることなども要望された。
そこで、1階平面の真ん中にリビングルームを配置し、この空間を取り囲むように北側には食品庫・キッチン・洗濯収納室、東側には階段室、南側には玄関、西側には街のグリッドから45度傾けたトンネル状の風除室(テラス・ポーチなどの機能も兼ねる)を配置。2階平面の真ん中に主寝室を配置し、この空間を取り囲むように北側にはトイレ・洗面室・クローク、東側には階段室、西側にはクロークを配置した。
準防火地域であること、寒冷地であることから開口部は最小限でローコストとしているが、Low-Eペアガラスをツインポリカーボネートでサンドイッチしたトリプルスキンの開口部面積を大きくし、高断熱高気密とプライバシーを確保しつつ、柔らかな拡散光を室内へ導いている。風除室(テラスやポーチ)へ繋がるガラスドアを開けると、穏やかに街との距離感を保ちつつ内外が繋がる。
日本に限らず世界には多様なコンテクスト(状態)がある。だから「開くこと」と「閉じること」、「光」と「陰」への応答も多様に変化し、生物や植物のように多様となりそれぞれの地域特有の建築になるのである。(五十嵐 淳)
A house that opens while closing and takes in soft light
This site is in Tomakomai in Hokkaido. The northern country in which the site is in contact is a road with a large number of interactions. Tomakomai, an industrial park representing Hokkaido, has many workers, and the population is four cities in 170,000 Hokkaido. Tomakomai City is cool in summer, regardless of the Pacific climate and the sea climate. Winter snowfall is smaller than Sapporo City, but the average temperature of January is shallow, from -8.3 ° C. This architecture is a couple’s residence. The work of the client was an irregular life, so they wanted a quiet life. In addition, since it does not require a curtain, it isn’t easy to recognize the storage capacity, front door, high privacy space, roofed terrace, kitchen as room, and open position from two parking lots. They were the wish of the client.
So I place the living room at the center of the first floor and surround this space, placing the food store, kitchen, and laundry storage room, and the east side is the staircase, and the south side is the entrance. Furthermore, a tunnel-like volute chamber (also served as a pouch such as a terrace) tilted 45 degrees from the road was placed on the west side. I put the master bedroom in the middle of the second-floor plan and surrounded this space with a toilet, washroom, and checkroom on the north side, a stairwell on the east side, and a checkroom on the west side.
The window is minimal and adjusted at a low cost because it is a cold region.
The “low-e-pair glass” is highly insufficient and highly heated by triple skins made by sandwiching with” twin polycarbonate.” Furthermore, soft diffuse light is guided to the room while those windows secure client privacy. When the glass door connected to the winding chamber (terrace) is opened, the inside and the outside are attached to the inside while keeping the sense of distance from the city. It is not limited to Japan, and there are various contexts in the world. So, “Open,” “Close,” “Light,” and “Shadow” change variously, resulting in diversity, such as organisms and plants, and become diverse, and they become architecture. (Jun Igarashi)
【トンネルと台形】
所在地:北海道苫小牧市
用途:戸建住宅
クライアント:個人
竣工:2020年
設計:五十嵐淳建築設計事務所
担当:五十嵐 淳、樋口瑞希
構造設計:長谷川大輔構造計画
設備:パナソニックリビング北海道・東北
電気:アイ光電気
施工:鈴木住建
撮影:佐々木育弥
工事種別:新築
構造:木造
規模:地上2階
敷地面積:185.11m²
建築面積:77.60m²
延床面積:127.20m²
設計期間:2017.09-2019.02
施工期間:2019.12-2020.08
【tunnel and trapezoid】
Location: Tomakomai-shi, Hokkaido, Japan
Principal use: Residential
Client: Individual
Completion: 2020
Architects: Jun Igarashi Architects
Design team: Jun Igarashi, Mizuki Higuchi
Structure engineer: Daisuke Hasegawa and Partners
Facility: Panasonic Living Hokkaido Tohoku
Electricity: Aikou Denki
Contractor: Suzukijuken
Photographs: Ikuya Sasaki
Construction type: New Building
Main structure: Wood
Building scale: 2 stories
Site area: 185.11m²
Building area: 77.60m²
Total floor area: 127.20m²
Design term: 2017.09-2019.02
Construction term: 2019.12-2020.08








