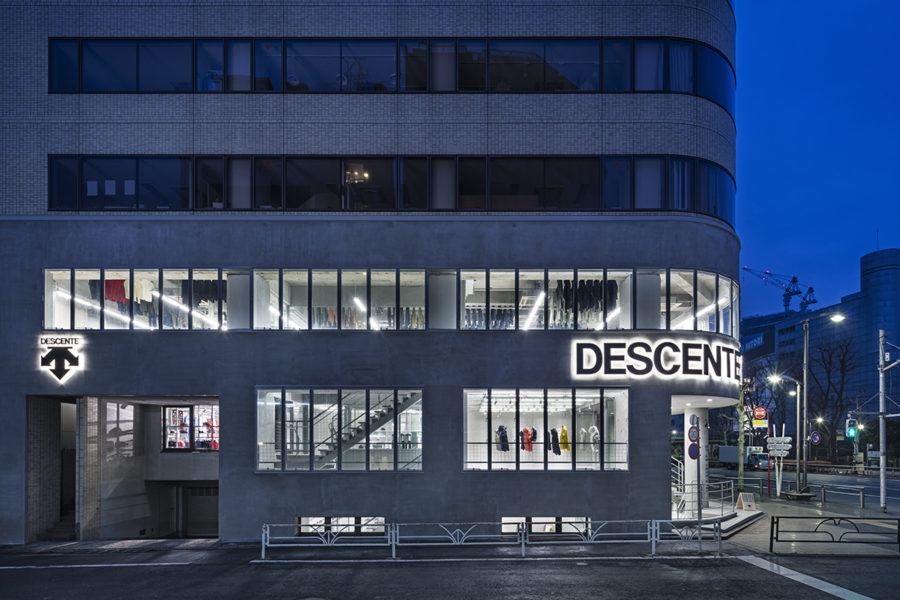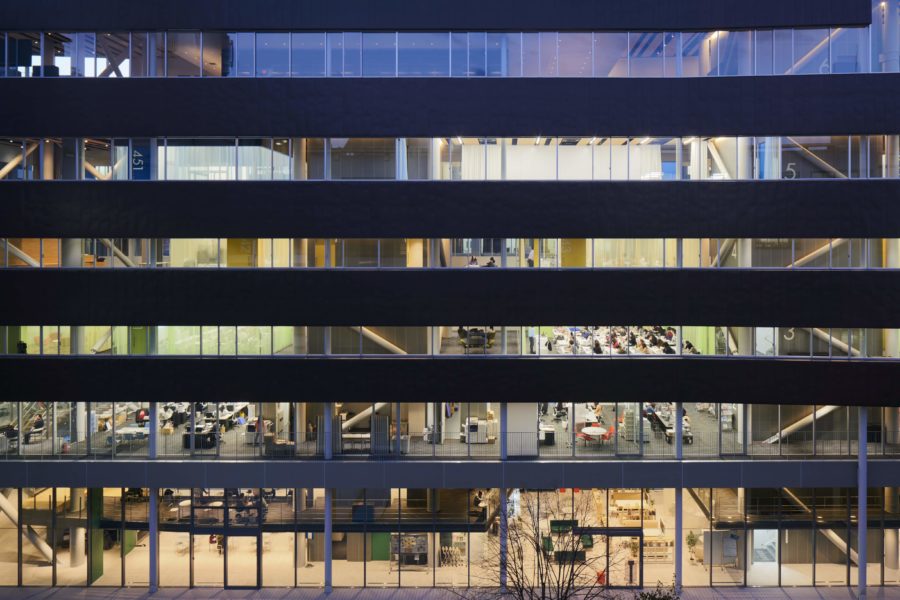クライアントは塗料材の卸を営む会社で、現事務所建物の老朽化と配送トラック乗り入れの関係から、隣地に敷地を購入し新たなオフィスを建築した。
周辺には田んぼが遠くまで続く長閑な風景が広がり、春から秋にかけて青田や黄金の稲穂など、目を楽しませ心地よい風が吹く。そして、秋の終わり頃から灰色の空と雨が続き、次第に雪へと変わる地域に建つ。この地域の雪は水分を多く含み固く重い。多雪地域であり、一晩で1m積もることもあるほど。
雪下ろしはしたくないということで自然落雪する勾配屋根とし、積雪量をかんがみて床を地面から1m上げた。
屋根と外壁は雪や湿度対策で、地域的に昔からよく使用されている板金とし、吹きさらしの中で耐えられるよう、屋根と壁を一体で建物を包むこととした。
板金の赤色も周辺地域でよく使われており、田んぼの稲穂とのコントラストが映える。
会社は家族経営で従業員も少人数のため、シンプルな機能が求められた。
集中して仕事を進められることがオフィスの役割であり、ダイナミックな景色をあえて取り込む必要性は感じられない、というのがクライアントの要望であった。
もちろん、素晴らしい風景とは知っているのだが、あまりにも見慣れすぎて意識することがほとんどない。働く人にとっては周りの風景も含め、ひたすら日常が続く。
そんな日常のワークプレイスに対して、転換点を設ける計画とした。
柱の連なる先の窓にダイナミックな景色が広がる。見慣れている風景がどこかに繋がっていることを感じとり、その先へのイマジネーションを呼び起こす起点となる空間のあり方を考えた。
漫然とした意識の中に、少しでもこの環境で働くことの楽しさ、気持ちよさを感じ取れるようなオフィスとなればと願う。(永井雅子)
A workplace that creates a turning point by inserting rural scenery into everyday life
The client is a wholesaler of paint materials, and due to the aging of the current office building and the accessibility of delivery trucks, they purchased a plot of land next door and built a new office.
The surrounding area is a tranquil landscape of rice fields stretching far into the distance, and from spring to autumn, the green fields and golden ears of rice are a delight to the eyes, and a pleasant breeze blows. From spring to autumn, green rice fields and golden ears of rice are a delight to the eye, and a pleasant breeze blows, but from the end of autumn, the sky is gray, and the rain continues, gradually changing to snow.
The snow in this area is heavy and hard, containing a lot of water. It is an area with a lot of snow and can accumulate up to one meter overnight.
The roof is sloped to allow the snow to fall naturally, and the floor is raised 1m above the ground to accommodate the amount of snowfall.
The roof and the exterior walls are made of sheet metal, used in the region for centuries to protect against snow and humidity. We planned to wrap the roof and the walls together to withstand the exposure to the elements.
The red color of the sheet metal is also commonly used in the surrounding area and contrasts nicely with the ears of rice in the rice paddies.
Since the company is a family business with a small number of employees, simple functions were required.
The client requested that the office’s role was to allow them to concentrate on their work, and they did not feel the need to incorporate a dynamic landscape.
Of course, we know that the scenery is wonderful, but we are so used to seeing it that we rarely think about it.
For the workers, their daily life, including the surrounding scenery, goes on and on.
The plan was to create a turning point for such an everyday workplace.
A dynamic view spreads out from the window at the end of a row of pillars. The idea was to create a space that would serve as a starting point for people to sense that the familiar landscape is connected to somewhere else and evoke their imagination about what lies ahead.
I hope that the office will be where people can feel the joy and pleasantness of working in this environment, even if only a little, in their rambling consciousness. (Masako Nagai)
【twist office】
所在地:新潟県小千谷市片貝町船橋2387-1
用途:その他オフィス・企業施設
クライアント:黒崎交商
竣工:2020年
設計:つばめ舎建築設計
担当:永井雅子、根岸龍介
施工:直営
撮影:中村 晃
工事種別:新築
構造:木造
規模:地上2階
敷地面積:904.85m²
建築面積:106.10m²
延床面積:135.55m²
設計期間:2018.08-2019.07
施工期間:2019.08-2020.05
【twist office】
Location: 2387-1 Funabashi, Katakai-machi, Ojiya-shi, Nigata, Japan
Principal use: Company facility
Client: Kurosaki Koushou
Completion: 2020
Architects: Tsubame-sya Architects
Design team: Masako Nagai, Ryusuke Negishi
Contractor: Direct management
Photographs: Akira Nakamura
Construction type: New Building
Main structure: Wood
Building scale: 2 Stories
Site area: 904.85m²
Building area: 106.1m²
Total floor area: 135.55m²
Design term: 2018.08-2019.07
Construction term: 2019.08-2020.05








