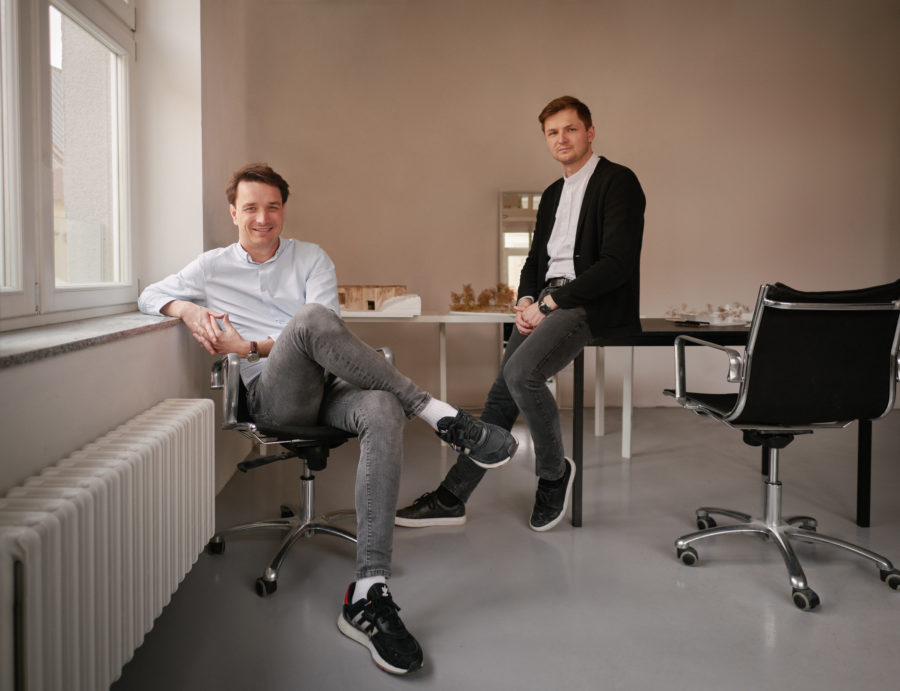サステイナブルな素材となめらかなデザインで過去と現在を反映する屋外レストラン
コンテナを利用したフードマーケットで知られる「マニフェスト・マーケット」の使命は、訪問者と地域住民のためのユニークな体験を創造することである。〈マニフェスト・スミーホフ〉は、20世紀の貴重な建築物がある街の一角に位置している。このプロジェクトは、数世代前に忘れ去られてしまった地元の歴史的なレイヤにもとづいている。建物の全盛期のイメージ、地図、ストーリーを参照することによって、敷地および隣接したオープンスペースの歴史の地図を描き、ゲニウス・ロキを呼び起こすことを追求した。これは、設計プロセスで重要な部分である。
最近まで、この敷地は駐車場やサービスヤードとして利用されていたが、かつての市場ホールとスミーホフのナショナルハウスの間に隠れていた。さらに過去をたどると、同じ場所には地域最大級の織物工場があり、後には樹木の直交するグリッドで定められた屋外レストランをもつ庭園があった。ヴルタヴァ川の河岸へのアクセスもよく、緑豊かな公園もあり、かつてはレクリエーションの場として利用されていたが、20世紀初頭には植物園が景観の中心となっていた。
プラハのランドマークである丘陵地帯マラー・ストラナへのアクセスがよく、フランク・ゲーリーの〈ダンシング・ハウス〉からも歩いてすぐの場所にあるこの地を再現するために、プラハの街路で典型的な親密なスケールとプロポーションをもつ公共的な通路に習いながら、緑豊かな空間をつくることを考えた。「マニフェスト・マーケット」オーナーのマーティン・バリーは、デザインの核を「水」とすることを要求した。歴史的なファサードの眼下に設けた浅いプールは水面で景色を反射し、子供にとっても大人にとってもエキサイティングなアトラクションとなった。
Chybik+Kristofでは4年前にミラノ万博のためのデザインで、水の要素をテストしていた。水は、木で制作したテラスに組み込まれた。1段上がったこのプラットフォームは、一時的に必要となるインフラを隠すのに役立つと同時に、エリア全体をバリアフリーにしベビーカーや車椅子でも利用できるようになった。
合計で11のコンテナユニットは、料理やチェコ伝統のタンクビールや軽食を提供するさまざまなレストランのベンダーからなり、木製テラスはさまざまなタイプの座席のオプションをもつ広々としたテラスとして機能する。コンテナを覆う波型のアルミ板は、ナショナルハウスの歴史的なファサードときれいに調和することを可能にしている。反射するファサードは、過去と現在を映し出すメタファーとしての役割を果たし、隣接する建物から暖色系の色を拾い上げる。小さな水盤に起こる水の波紋には、反射のモチーフが再現されている。
中庭に再び戻ってきた植物は、その存在自体がデザインの指針となり、食、文化、イベントなどの多様な活動と同じように、プロジェクトの中心となった。
夜になると活気に満ちた中庭は、スパークリングワイン「プロセッコ」の使用済みのプラスチック製ボトルからリサイクルされた、ナハク・スタジオ特注のランプによって照らされる。そのデザインは、ナショナルハウス内にあるアールデコ調の照明と関連し、内部と中庭にある新しいイベントスペースを結びつけている。ボトルは洗浄した後、表面を均一なパターンでエッチングしてテクスチャーを加え、元の用途を抽象化するプロセスを経てリサイクルされている。
数々の賞を受賞したデビッド・カラセクのアウトドア家具デザインスタジオmmcitéは、マニフェストとのコラボレーションを続けており、マニフェストの新スポットで再び新しいアウトドア家具のラインを発表した。彼らのエレガントなピクニックテーブル「ロートスター」は、ホワイトパウダーでコーティングされたスチールと持続可能な方法で伐採された広葉樹を組み合わせたもので、6~8人が座れるようになっている。また、mmcitéはコンクリート製のリサイクルボックスや、グリーン電力の充電スタンドを備えたラウンジチェアを水辺に設置した。
マニフェスト・マーケットと本社はすべて、ナノ・エネルギー社から供給された再生可能エネルギーを100%使用している。照明、キッチン、冷蔵庫だけでなく、夏の映画館のプロジェクターやDJのサウンドシステムは、太陽、風、水から生成されたエネルギーで駆動されている。「私たちは、自分たちの行動がほかの人たちにグリーンエネルギーの使用を促すのに役立つことを願っている。自宅でも、デベロッパーや投資家、建物の所有者として、またはオフィススペースで、誰でも同じような決定をすることができる」とバリーは語る。
マニフェスト・マーケットは完全にキャッシュレスであることも特徴で、インタラクティブな顧客向けディスプレイを備えたカスタムデザインの決済端末を使用している。そして、マニフェストの大胆な白と黒のビジュアルアイデンティティは、チェコのグラフィックデザイナー、ファンクフクによってデザインされた。(CHYBIK + KRISTOF、抄訳:tecture)
The restaurant reflects the past and the present with sustainable materials and sleek design
Manifesto Market is an internationally acclaimed food and culture concept, which was recently awarded “Retailer of the Year” by Mastercard for best customer experience. Martin Barry, the creative force and owner behind the project chose to regenerate a little-known spot in Prague, in the heart of Smichov district, for his second outpost. Building on the popularity of his first Manifesto Market, he opened the second location in July 2019 on a formerempty parking lot adjacent to the art-nouveau events building known as the National House of Smichov in advance of that building’s reconstruction. Manifesto’s sustainability concept hinges on temporality thus the architects Chybik+Kristof were commissioned to use modular units to create an elegant,temporary food and culture place.
Architecture concept by Chybik+Kristof
Manifesto Market’s mission is to create a unique experience for visitors and local residents. Manifesto Smichov is located in an area of the city with valuable examples of architecture from the 20th century. The project builds on local historical layers present on site but forgotten several generations ago. By referencing images, maps and narratives from the building’s heyday, the architects sought to evoke the genius loci from the beginning by mapping in the history of the placeand adjacent open spaces; an essential part of the design process.
Until recently, the plot was used as a parking lot and service yard, hidden between a former market hall and the National House of Smichov. Further back in the past, the same spot was home to one of the largest textile factories in the region, and later a garden with an outdoor restaurant defined by an orthogonal grid of trees. The entire neighborhoodwith generous green parks and easy access to the Vltava riverbank was previously a destination for recreational activities, and the botanical garden dominated this landscape of the early twentieth century.
To recreate this destination, connected easily to Prague’s landmarks of Mala Strana and within a short walk from Frank Gehry’s Dancing House, the idea was to create a lush green spaces, whilelearning from the intimate scale and proportions of public passages typical for Prague’s street level. Barry demanded that the center piece of the design be water feature. The architects Chybik+Kristofresponded with a shallow pool overlooked by the historical façade mirrored in its water whichbecame the most exciting attraction for children and adults alike. Chybik+Kristof tested this element in their awarded design for Milan Expo 4 years ago.
The water feature is integrated into an elevated wooden platform fulfilling two functions: it serves to hide the temporary technical infrastructure, and at the same it made it possible to make the entire area barrier-free and accessible for strollers and wheel chairs.
A total of 11 units are inhabited by various restaurant vendors that provide gastronomic specialties, traditional tank beer or refreshments, while the platform serves as a generous terrace with diverse types of seating options. The corrugated aluminium sheets that clad the containers allow the structures to constrast cleanly with the historical façade of the National House. The reflective façade serves as a metaphor to reflect past and present, and picks up warm colors from the adjacent building. The motif of reflection reappears on the ripples of water in the small pool.
The plants returned to the courtyard and their presence guided the design, being as central to it as the various activities – food, culture, events -that the project had to encompass.
In the evening, this vibrant courtyard is lit up by an array of custom-made lamps upcycled by Nahaku studio from used plastic kegs of prosecco. Their design relates to the art-deco lighting present inside the National House, reconnecting the inside and the new event space that inhabits its courtyard. The kegs are upcycledby cleaning them, then running the kegs through a process that etches the surface in uniform patterns, adding texture and abstracting their original use.
Award-winning David Karasek’s outdoor furniture design studio, mmcité, continues to collaborate with Manifesto, launching again a brand new outdoor furniture line at the new Manifesto hotspot. Their elegant picnic tables “Rautster”,combining white powder-coated steel and sustainably harvested hardwood, seat six to eight people. Mmcité provided also concrete recycling bins as well as the addition of lounge chairs, equipped with green-powered charging stations,next to the water.
All Manifesto Markets and the company headquarters are running on energy coming 100% from renewable sources, supplied by Nano Energies. The lighting, kitchens, fridges, but also summer cinema projector and DJ’s sound system are powered by energy produced from sun, wind and water. “We hope that our action will help inspire others to use green energy. Anyone can make such a decision, at home, as a developer, investor , building owner, or in an office space,” Barry says.
Manifesto Market is completely cashless and usescustom-designed payment terminals with an interactive customer-facing display. Manifesto’s bold visual identity was designed by Czech graphic designer, Funkfuk, who created a custom font and a signature pattern that has become a recognizable black-and-white brand embodiment,impregnating the visitor experience (otherwise logo and banner-free) and the market’s communications.
【マニフェスト・スミホフ】
主用途:屋外イベントスペース、レストラン
所在地:チェコ共和国プラハ
竣工:2019
デザインチーム:オンドル・チビク、ミハエル・クリシュトフ、イヴォ・ステイスカル、フランシスコ・ハビエル・ゴマリズ・モレノ、アントニオ・セギーニ、ガブリエル・クーデット、オンドゥジェイ・ムンドル
計画面積:1226㎡
【Manifesto Smichov】
Principal use: outdoor events and restaurant
Location: Prague, Czech Republic
Year: 2019
Design Team: Ondřej Chybík, Michal Krištof, Ivo Stejskal, Francisco Javier Gomariz Moreno, Antonio Seghini, Gabrielle Coudert, Ondřej Mundl
Size: 1226㎡
Photographs: alex shoots buildings、Lukas Pelech

