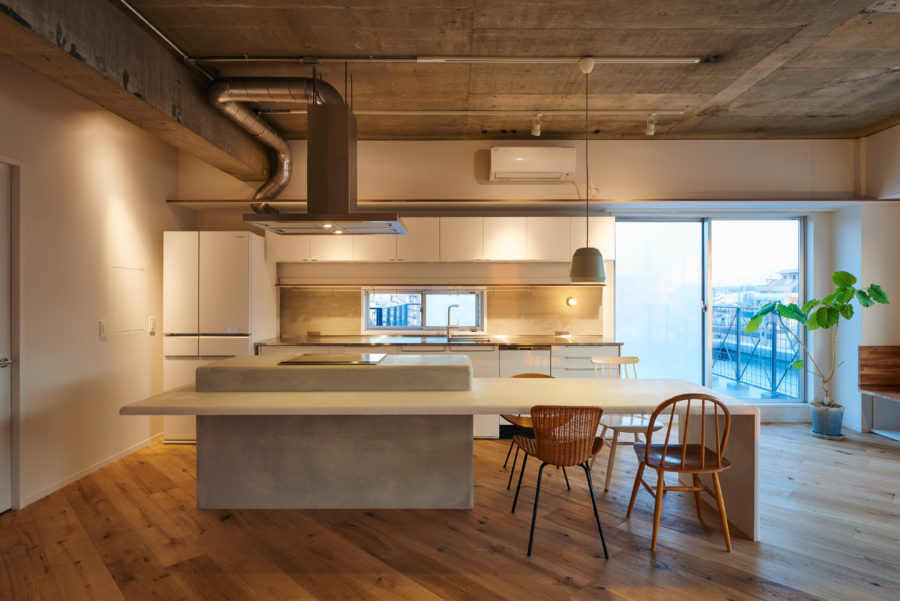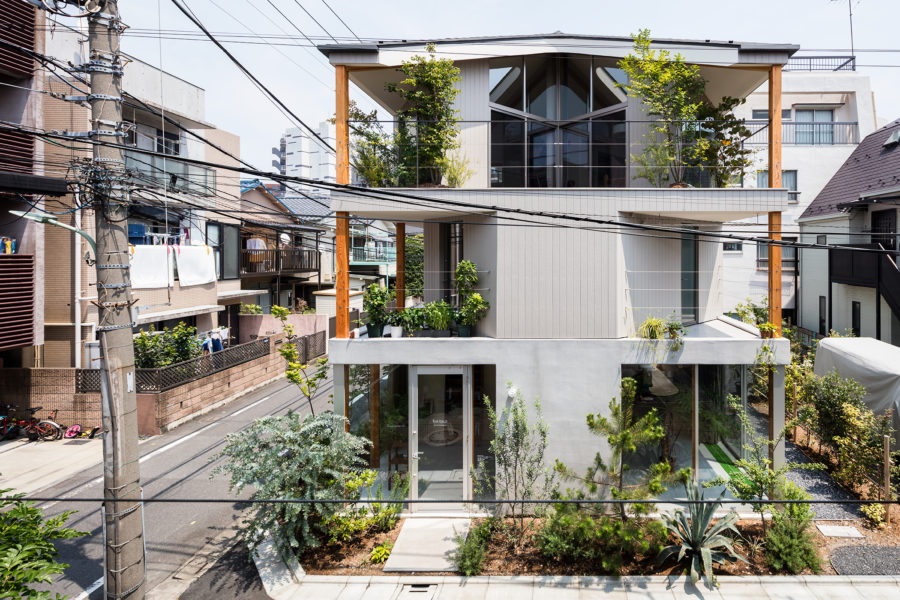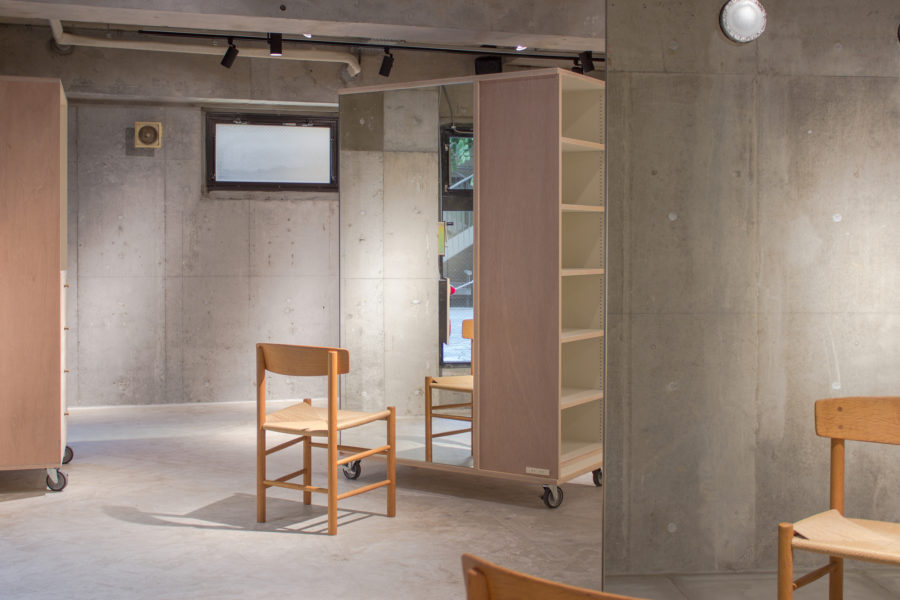〈3L〉は、リコーの実践型研究所である。
新規プロジェクトなど新しい取り組みに社員が没頭でき、社内外のコラボレーションを促進できる雰囲気をもった空間が求められた。
創業の地でもある東京都大田区にはリコー本社があり、現在は創業者が設立した「市村清新技術財団」が置かれている創業者の邸宅も隣接してあるなど、古くからリコーはこの地域からスタートしてグローバル企業として飛躍をしていったといえる。
もともと「48条ただし書き」を受けた建物であり、住宅地に建っている。そのためにリノベーションをした新しい建物として、劇的に変化したという外観をもつことはせず、住宅地ということをふまえた外構や植栽の充実と、新しい内部プランに対応するような開口部プロポーションの整理、アプローチの変更に伴うエントランスの変更をするに留め、慎ましやかさや控えめな佇まいを残したものにすることを目指した。
一方、建物内部での活動を支える空間については、社員が自由に、そして活発に活動できることを目指した。
さらにいうと、個々の活動が活発になるだけでなく、それらが連続して社員間で繋がっていき、拡がっていくということの重要性がコンペ段階から指摘されていた。
既存建物の特徴として、体育館(以下、BOX)として使われている大きな空間があることもあり、上記の重要性に対する回答として、まずここに活動が一望できる新たな内部化した立面をつくることを提案した。そのことによって別棟のBOX側立面に個室のプロジェクトルームを配置し、そこでの活動がBOXから一望できるようになった。
反対側の立面は擁壁となっており、かつてはスタートアップ企業であったリコーの「創業の息吹が感じられるような」というクライアントのオーダーによって描かれた大きな壁画を用意した。BOXに立つと擁壁側には大きな壁画、反対側立面には現在進行中のプロジェクトルームがあり、2つの大きな面に挟み込まれるようになる。
BOXにはさらに大階段を用意し、これらをいろいろな角度から見ることもできるようになった。不定形な人工的起伏もあるためキャンプのように自分で場所を見つけてもらうような意図をもって計画した。普段は用途に合わせたミーティングに使え、またピッチイベントやワークショップも可能になることにより日中の稼働率を上げることを目指した。
もう1つの棟にはテクノロジーチームが実験などを行う「PRISM」や先述のプロジェクトルーム、モックアップをつくることのできるラボやバーなどがあり、BOXを含めて回遊性をもたせている。BOXの垂直性と比較し、水平面的な展開を加えて単なる社員間の交流だけでなく、働くこと、会うことの刷新を促すさまざまな仕掛けを用意し、空間的にサポートすることを目指した。(田中裕之)
A research institute built in the founding place that was renovated to gather and create value
<3L> is a practical research institute from Ricoh Co., Ltd.
We sought to create a space with a creative atmosphere, where Ricoh employees could immerse and challenges themselves with things like new projects, and that could promote collaboration inside and outside the company.
Ricoh’s headquarters is located in Ota-ku, Tokyo, where the company was founded, and adjacent to the founder’s residence, where the Ichimura Foundation for New Technology, established by the founder, is now located. It can be said that Ricoh started from this area long ago and made a great leap forward as a global company.
This building, originally receiving the proviso of Article 48 of the Building Standards Act, stands in a residential area.
For that reason, it doesn’t appear to have undergone a dramatic change as a new, renovated building, but rather the exterior and greenery combine into a well-developed aesthetic, enabling it to integrate into the local residential area. We aimed to leave a modest and unobtrusive appearance by arranging the opening proportions to correspond to the new floor plan and only changing the entrance to match the change in approach.
On the other hand, with the space inside the building for activities, we aimed for employees to freely and actively work and move around.
Furthermore, it was pointed out from the competition stage of the project that it’s essential not only to support the energy of individual activities but also for that energy to be continuously connected and expanded among employees.
One of the existing building characteristics was that it had a large space used as a gymnasium (hereafter, “BOX”). In response to the important point of consideration above, we proposed creating a new internal facade that would have a panoramic view of space’s activities. As a result, a private project room was placed at the BOX-side facade of the other building, and the activities within can be viewed from the BOX.
The facade on the opposite side is a retaining wall, and we prepared a large mural drawn according to the client’s request: Ricoh, once a start-up, asked for something ‘that evokes a sense of vitality; a breath of spring.’ While standing in the BOX, you’re sandwiched between two large surfaces: the large mural on the retaining wall and the in-progress project room on the opposite side.
The BOX also has a large staircase so that you can look out from all different angles. Random, artificial crests dotting space were designed to make people feel as if they were in a camp, free to explore themselves. We aimed to increase daytime usage, too, by making it available for tailored meetings, as well as pitch events and workshops.
The other building lies the PRISM, where the technology team conducts experiments; the project room mentioned above; the lab, where you can make mock-up; a bar, etc., where people can migrate between the rooms. Compared to the vertical aspect of the BOX, we aimed to add horizontal development to encourage not only interaction between employees but also innovation to working and meeting people by preparing various mechanisms and providing spatial support. (Hiroyuki Tanaka)
【3L】
所在地:東京都大田区
用途:事務所、オフィスインテリア
クライアント:リコー
竣工:2020年
リコー Fw:D-PT:稲田旬、村田晴紀、藤田力信、武田修一、白根龍一、古谷亮
監修:田中裕之建築設計事務所
担当:田中裕之、花塚紘紀、服部あやの、藤城太一
テクノロジー:アートアンドプログラム
アートディレクション:田中義久
グラフィックデザイン:山田悠太郎
家具:コンプレックスユニバーサルファニチャーサプライ、インターオフィス、バター
照明計画:モデュレックス
植栽計画:ランドスケープハウス
壁画:鈴木ヒラク
カーテン:ファブリックスケープ、ニート、パシフィックハウステキスタイル
WEBデザイン:Shed
内装協力:TANK
サイン協力:藤原陶房、ペイントファクトリー
実施設計+施工:シミズ・ビルライフケア
撮影:長谷川健太
工事種別:リノベーション
構造:RC造
規模:地上3階
敷地面積:1567.40m²
建築面積:806.77m²
延床面積:1555.28m²
設計期間:2019.03-2019.12
施工期間:2019.10-2020.08
【3L】
Location: Ota-ku, Tokyo, Japan
Principal use: Office, Office interior
Client: RICOH
Completion: 2020
Ricoh Company, Ltd.: Jun Inada, Haruki Murata, Rikinobu Fujita, Shuichi Takeda, Ryuichi Shirane, Ryo Furutani
Direction: HIROYUKI TANAKA ARCHITECTS
Design team: Hiroyuki Tanaka, Hiroki Hanazuka, Ayano Hattori, Taichi Fujishiro
Technology: art and program
Art Direction: Yoshihisa Tanaka
Graphic design: Yutaro Yamada
Furniture: COMPLEX UNIVERSAL FURNITURE, inter.office, butter
Lighting planning: ModuleX
Landscape: Landscape house
Wall art: Hiraku Suzuki
Fabric: fabricscape, NEAT, pacific house textile
Web design: Shed
Interior support: TANK
Sign support: Fujiwara Earthen Art Studio, PAINT FACTORY
Architectural plan + contractor: Shimizu BLC
Photographs: Kenta Hasegawa
Construction type: Renovation
Main structure: Reinforced Concrete construction
Building scale: 3 stories
Site area: 1567.40m²
Building area: 806.77m²
Total floor area: 1555.28m²
Design term: 2019.03-2019.12
Construction term: 2019.10-2020.08








