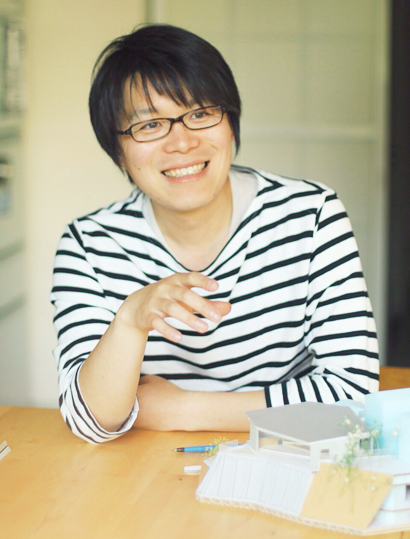山形市中心部の密集地に建つ、軒下空間と空いた中庭から、ぽっかりと切り取られた空が見える、平屋のボリュームが軽やかに浮かんで見えるような住宅である。
敷地は山形城址北東部、2、3階建ての建物や貸駐車場に隣接する山形市の中では、街中の建物が混在する密集敷地である。眺望が望める環境とは言い難い。奥に両親が住む母屋があり、手前を貸し駐車場としていた場所へ、住宅を増築する計画である。家族分の駐車場を確保すること(山形では家族1人1台が基本である)、奥の母屋へのアプローチを確保すること、街中でありながらも抜けのある開放的で魅力的なリビングなどを求められた。
私も出身は山形であり、気候条件は肌身をもって重々承知である。冬は雪が多く降り寒く、夏は盆地特有の厳しい暑さになる過酷な気候条件の山形という土地柄のことも考慮し、1階はできるだけガランとしたピロティ形式とし、それ以外の居住空間を2階にもち上げる建ち方とした。そうすることで、母屋へのアプローチを確保し、家族分の駐車場を確保している。1階は玄関と寝室空間を最小限に設け、それらのボリュームを柱脚に見立て、ほとんどがピロティになっている。除雪をしなくてよい駐車場空間であったり、暑い日差しから守られた風の抜ける軒下空間は、子供の遊び場やBBQスペースなど第2のリビングと呼べるような豊かな半外部空間が街に開かれている。
2階ボリュームは、真ん中にぽっかりと余白となる中庭吹き抜けをもつロの字型の形状になっている。外周の開口部を極力絞り高さを低く抑え、真ん中の中庭に高さを出すことで、空への意識を高めるワンルームの空間にしている。幅が必要なリビングやダイニングは、敷地の成りに合わせることで必要な幅を確保している。どこにいても、余白に開くことで全体が見渡せ光や風を感じ、1階、2階、空が繋がっていく。空の開口部は、4×4mの正方形をトリミングするように移ろいゆく空を切り取る。中庭は樹脂トリプルガラスを採用することで、気候条件の厳しい地域でも、開放的で明るい住宅を実現している。
2階はロの字の角に2カ所の螺旋階段があり、一方は玄関、その対角は寝室に繋がっている。玄関の螺旋階段は縦長のギャラリーのようになっている。丸い階段を上がると、リビングとダイニングキッチンに分かれ、リビング→子供の遊び場ロフト→子供室→寝室螺旋階段と空間が連続している。ダイニングキッチン側は、パントリー→洗面ユーティリティ→浴室→トイレ→寝室螺旋階段が半分閉じるかたちで上部だけは連続している。全体が片流れのシェルのような空間になっていて、どこにいても見渡すことができるし、どこからでも空と軒下が見通すことができる。寝室は天井が高く、将来的な部屋の増築が可能である。
キッチンでゆっくりと趣味のコーヒーを入れる、刻々と移り変わる自分だけの空を眺め、軒下では楽しそうに子供達と両親が遊んでいる。都市の余白を取り込み、パブリックとプライベートが混ざり合う、そんな情景が浮かぶ豊かな場所に挟まれた間の家である。(武田幸司)
A house that has its own sky
This residence was built in a dense area in the center of Yamagata City. The one-story volume floats lightly, with the sky cut off from the space under the eaves and the open courtyard.
The site is located northeast of the ruins of Yamagata Castle, adjacent to 2- and 3-story buildings and a rental parking lot, and is a dense site with a mix of town buildings in Yamagata City. It is difficult to say that the environment offers a city view. The main house where the parents live is in the back, and the plan is to build an addition to the front of the house where a rental parking lot had been located. The client required a parking space for the family (in Yamagata, one car per family is the norm), an approach to the main house in the back, and an open and attractive living room with a view despite being in the middle of town.
I am from Yamagata, and I know firsthand the climatic conditions. Considering the harsh climatic conditions of Yamagata, where winters are cold and snowy and summers are hot and humid, we decided to make the first floor as plain as possible and to raise the rest of the living space to the second floor. On the first floor, the entrance and bedrooms are kept to a minimum, and most of them are used as pilotis as if they were legs of pillars. The parking lot space does not need to be cleared of snow, and the breezy space under the eaves, protected from the hot sun, opens a rich semi-exterior space to the city that can be called a second living space for children’s play and BBQ space.
The second-floor volume is shaped like a square shape with an open courtyard atrium in the center. By keeping the height of the building as low as possible by minimizing the openings around the perimeter and creating size in the courtyard in the center, the building is a one-room space that heightens awareness of the sky. The living room and dining room, which require width, are made as wide as necessary by adapting them to the site’s molding. No matter where you are, you can see the whole area and feel light and wind by opening to the margin, and the first, second, and sky are connected. The sky opening cuts through the shifting sky as if trimming a 4 x 4-meter square. The courtyard is made of resin triple-glazed glass, creating an open and bright residence even in an area with harsh climatic conditions.
On the second floor, two spiral staircases are located at the corners of the square shape, one leading to the entrance and the other to the bedrooms at the opposite corner. The spiral staircase at the entrance is like a vertical gallery. The spiral staircase at the entrance is like a vertical gallery. The living room and dining kitchen are separated by a round staircase leading to the living room, the children’s play area loft, the children’s room, and the bedroom spiral staircase, which is continuous. On the dining and kitchen side, the pantry, washbasin utility, bathroom, toilet, and bedroom spiral staircase are half-closed, and only the upper part is continuous. The entire space is a single-flow shell-like space that can be viewed from anywhere, and from anywhere, you can see the sky and the roof’s eaves. The bedrooms have high ceilings, allowing for future room additions.
The house is perfect for relaxing in the kitchen, making coffee as a hobby, watching the ever-changing sky for yourself, and watching the children and parents happily playing under the roof’s eaves. This is a house between rich places where the public and private mix, taking in the city’s margins and bringing such a scene to life. (Koji Takeda)
【空の矩形と軒下 / 山形の住宅】
所在地:山形県山形市
用途:戸建住宅
クライアント:個人
竣工:2022年
設計:Ginga architects
担当:武田幸司
構造設計:皆本建築工房
電気工事:柴田大作
施工:中村建築
撮影:小関克郎
工事種別:新築
構造:木造
規模:地上2階
敷地面積:365.22m²
建築面積:95.52m²
延床面積:190.68m²
設計期間:2020.08-2021.09
施工期間:2021.10-2022.06
【Sky rectangle and under eaves / House in Yamagata】
Location: Yamagata-shi, Yamagata, Japan
Principal use: Residental
Client: Individual
Completion: 2022
Architects: Ginga architects
Design team: Koji Takeda
Structure engineer: Kaihon Architectural Laboratory
Electrical construction: Daisaku Shibata
Constructor: Nakamura Kenchiku
Photographs: Katsuo Koseki
Construction type: New building
Main structure: Wood
Scale: 2 stories
Site area: 365.22m²
Building area: 95.52m²
Total floor area: 190.68m²
Design term: 2020.08-2021.09
Construction term: 2021.10-2022.06

