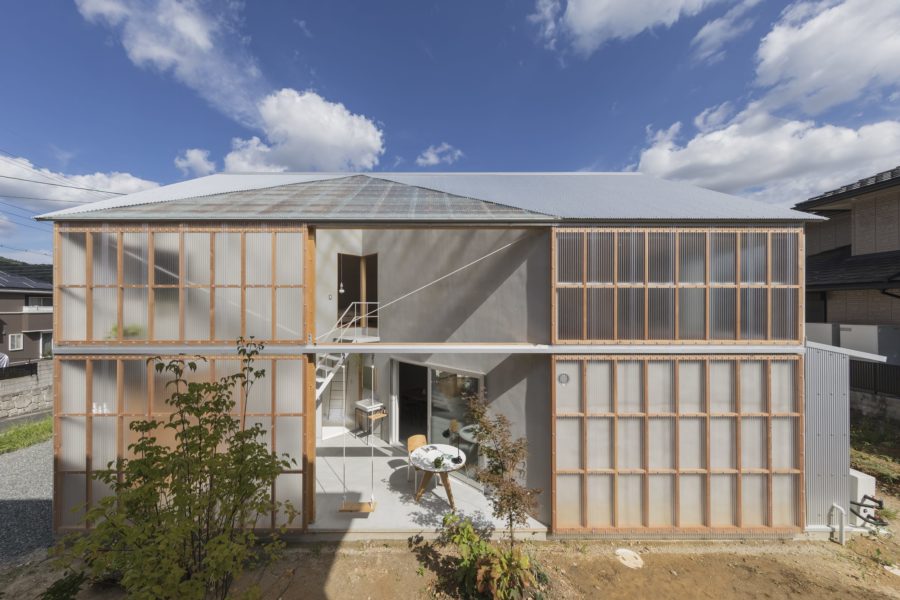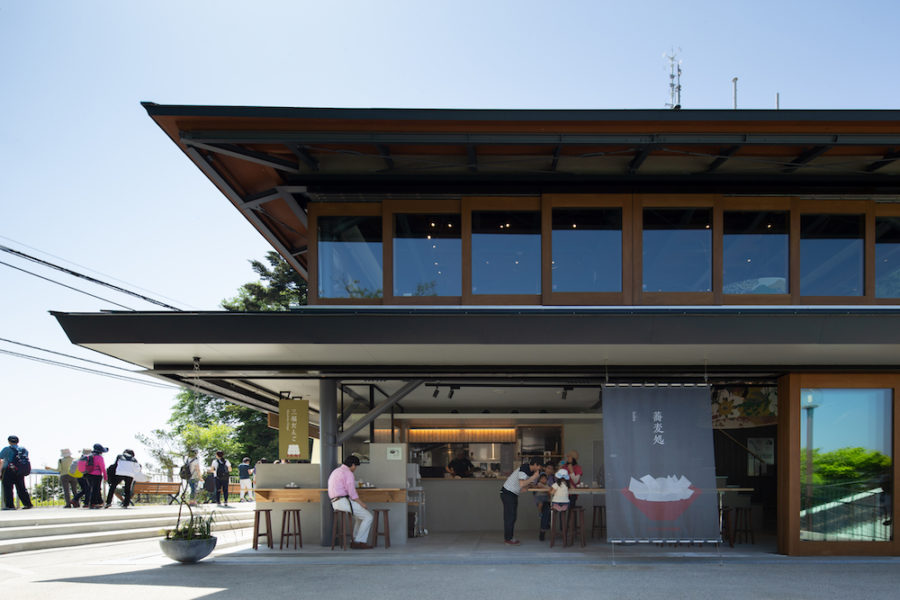住宅を建てたクライアントが、敷地の空きスペースに倉庫を建てる計画である。
庭に建築するため、母屋と倉庫により閉塞感が生まれないように倉庫を屋外の延長上と位置付けて「路地」のような空間を計画し、その一角に収納スペースやワークスペースを設けた。
庭に使用している床タイルを室内まで延長させつつ、外壁と内壁の素材も木張りで統一することで、ボーダーレスな空間を実現させている。(石本輝旭)
A versatile alley that is both an extension of the garden and a warehouse
The client, who had built a house, planned to build a warehouse in the vacant space of the site.
I build a warehouse in the garden. The warehouse is positioned as an extension of the outdoors to avoid a sense of blockage between the main house and the warehouse, and an “alley” like space is planned, with storage and workspace in one corner.
The floor tiles used in the garden are extended to the interior, and the exterior and interior walls are made of wood to create a borderless space.(Teruaki Ishimoto)
【路地】
所在地:愛知県江南市
用途:倉庫
クライアント:個人
竣工:2019年
設計:CURIOUS design workers
担当:石本輝旭
構造設計:アルファフォーラム
施工:鳳建築
撮影:西川正悟
工事種別:新築
構造:木造
規模:平屋
敷地面積:382.28m²
建築面積:45.00m²
延床面積:35.00m²
設計期間:2018.08-2018.11
施工期間:2018.11-2019.03
【Roji】
Location: Konan-shi, Aichi, Japan
Principal use: Warehouse
Client: Individual
Completion: 2018
Architects: CURIOUS design workers
Design team: Teruaki Ishimoto
Structure engineer: AlfaForum
Contractor: Otori Kenchiku
Photographs: Shogo Nishikawa
Construction type: New building
Main structure: Wood
Building scale: 1 story
Site area: 382.28㎡
Building area: 45.00㎡
Total floor area: 35.00㎡
Design term: 2018.08-2018.11
Construction term: 2018.11-2019.03








