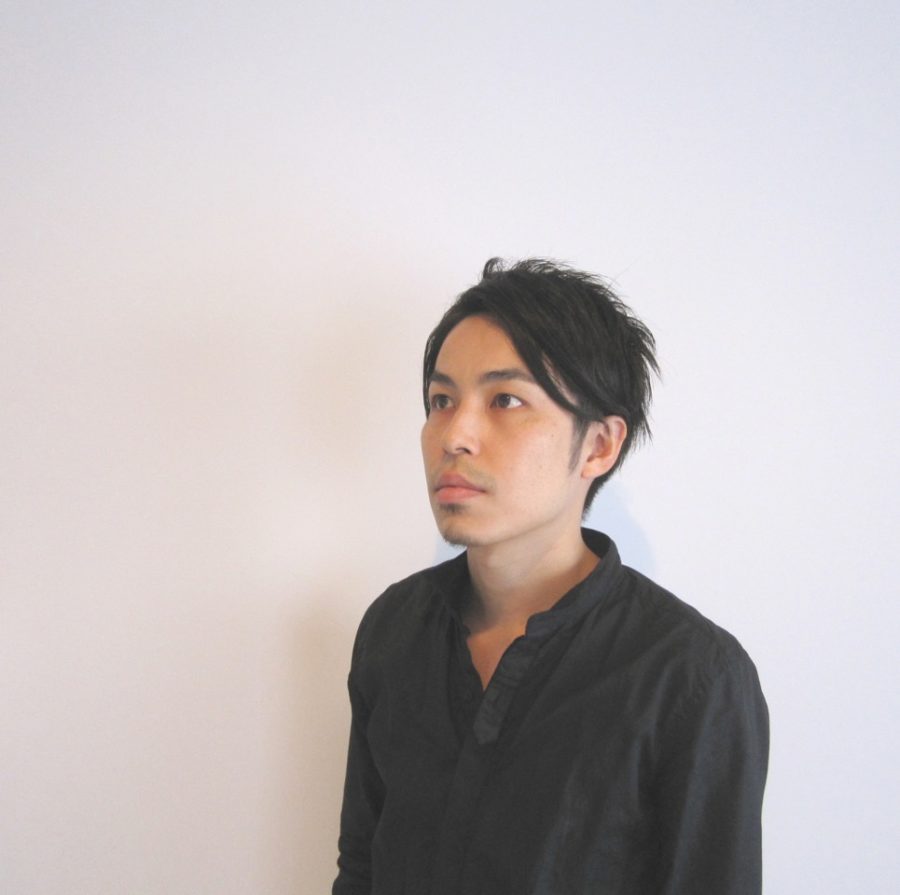仙台市南部の地区幹線道路沿い角地に建つ、木造平屋の果物店兼飲食店。
周辺一帯はもともと農地だったが、土地区画整理事業によって新たに住宅地が計画され、敷地はその住宅地への入口となる場所に位置している。また隣地には東側にデイサービス施設、南側に戸建住宅、西側と北側には道路を挟んで大型商業施設とガソリンスタンドが建つ、さまざまなスケールや用途に囲まれた環境である。
僕らがまず工夫したのは配置計画だ。多くのロードサイド店舗は、巨大な駐車場を道路側に配置し、その駐車場越しに幅広間口のファサードで受けるという構えをもつ。しかし新たな住宅地入口のランドマークとして、巨大な駐車場が前景化するのは好ましくないと考え、敷地西側(交差点側)に歩行者広場を設けて、地域の方が自由に通り抜けられるショートカット動線として開放することにした。店舗利用者だけでなく、不特定多数の人々が店舗風景に参加することは、商業的にも悪いことではないと考えたのだ。また建物は敷地北側に寄せて配置し、店内の様子が道路から近距離で表されるよう意図した。上述したとおり、多くのロードサイド店舗は駐車場が前景化する。そしてその結果、店舗の営みは道路から遠避けられ、それをカバーするための巨大サインが設置される。ここでは、歩行者広場のパブリックな振る舞いと店内の商業的な振る舞いの前景化によって、周辺店舗との風景差異を明確につくり、配置や構え自体がサイン的に機能することを期待した。
店舗は果物店と飲食店、2つの異なる屋号が同居する少し変わった業態である。もともとの施主の要求は、エントランスだけを共用し、2店舗を別空間としてつくるものだったが、果物店と飲食店という異なる営みを同時に体験できるほうが商業的な競争力を発揮しやすいと考え、ワンルームでの共存を提案した。切妻屋根とその架構が店内を均等に連続する様は、2店舗の等価性と一体性を助長するものである。またその形態は、周辺環境との調和を図るものでもある。妻側の家型は、南側に続く戸建住宅群を想起させる親しみのあるスケール感を生み、平側の幅広間口は、隣地の商業施設のスケールに呼応しながら店舗としての存在感を高める。
サインの大きさや駐車場への誘導など、ロードサイド店舗特有の価値基準を超えて、配置計画やスケールの操作といった基本的な作法で、商業的な価値を担保しながら新たなロードサイド風景を創出したいと考えていた。(大野 力)
A wooden one-story restaurant and fruit shop that opened the corner of the site facing two streets
A one-story wooden fruit shop and restaurant on a corner lot along the main road in the southern part of Sendai City.
The surrounding area was originally farmland, but a new residential area was planned as a result of the land readjustment project. The site is located at the entrance to the residential area. It is surrounded by a variety of scales and uses, with a day service facility on the east side, detached houses on the south side, and a large commercial facility and gas station across the West and north sides.
The first thing we tinkered with was the layout plan. Most roadside stores have a huge parking lot on the street side and a wide façade over the parking lot. However, as a landmark at the entrance to the new residential area, we did not want the huge parking lot to be in the foreground, so we decided to create a pedestrian plaza on the west side of the site (intersection side) and open it up as a shortcut for residents to pass through freely. The idea was that there was nothing commercially wrong with having an unspecified number of people, not just store users, participate in the store landscape. Besides, the building is located on the north side of the site so that the view of the store can be seen from the road at a short distance. As noted above, many roadside stores will foreground their parking lots. As a result, store operations are shunned away from the road, and huge signs are covered. Here, we hoped that by foregrounding the public behavior of the pedestrian plaza and the commercial practice of the store, we could create a clear difference in scenery from the surrounding stores and that the arrangement and style itself would function as a sign.
The store is a fruit shop and a restaurant, two different store names coexisting in a slightly different business model. Initially, the client’s request was to share only the entrance and create two separate shops as a separate space. The idea was to create a one-room space that would be more commercially competitive by allowing the client to experience the different activities of a fruit shop and a restaurant at the same time. The gable roof and its frame are equally continuous throughout the store, contributing to the equivalence and unity of the two stores. The form is also intended to be in harmony with the surrounding environment. The house on the gable side creates a sense of familiar scale reminiscent of the detached houses on the south side. In contrast, the wide frontage on the flat side increases the store’s presence while responding to the scale of the adjacent commercial facilities.
We wanted to create a new roadside landscape that goes beyond the value standards specific to roadside stores. These include the size of signs and directions to parking lots while ensuring commercial value through basic manners such as placement planning and scale manipulation. (Chikara Ohno)
【aoki / fruits peaks Sendai】
所在地:宮城県仙台市
用途:飲食店 / 果物店
施主:青木商店
竣工:2018年
設計者:大野 力 / sinato
設計協力:tomito architecture
構造設計:ASD
照明設計:FDS
サイン設計:エイトブランディングデザイン
家具製作:AREA
施工:芳賀沼製作
撮影:矢野紀行
敷地条件:第一種住居地域 / 法22条地域
構造・規模:木造・平屋
工事種別:新築
敷地面積:2503.08m²
建築面積:465.50m²
延床面積:424.98m²
【aoki / fruits peaks Sendai】
Location: Miyagi, Japan
Principal use: Restaurant, Fruits shop
Client: AOKI
Completion: 2018
Architects: Chikara Ohno / sinato
Design cooperation: tomito architecture
Structural design: ASD
Lighting design: FDS
Sign design: EIGHT BRANDING DESIGN
Furniture design: AREA
Construction: Haganuma production
Photographs: Toshiyuki Yano
Construction type: New building
Structure: Wooden /1 story
Site area: 2503.08m²
Building area: 465.50m²
Total floor area: 424.98m²

