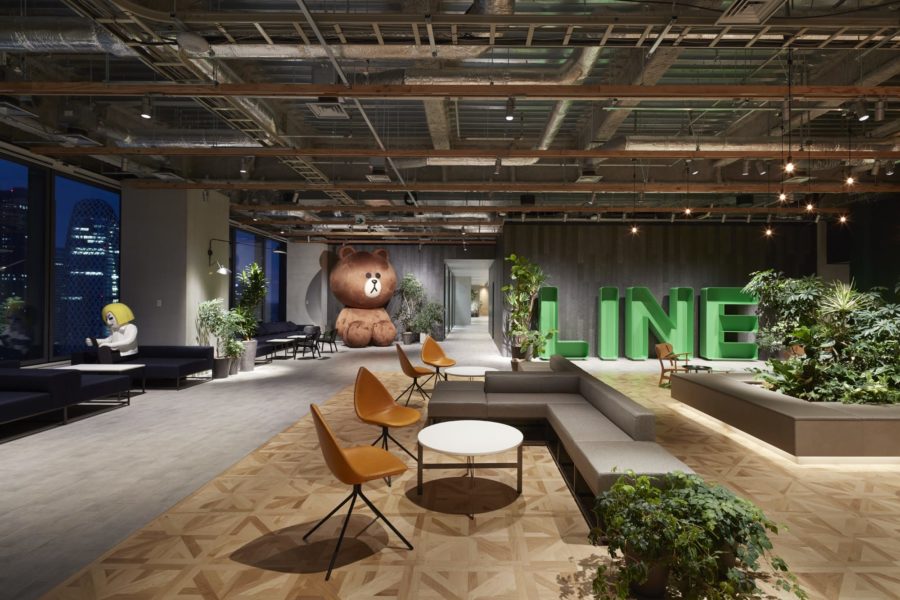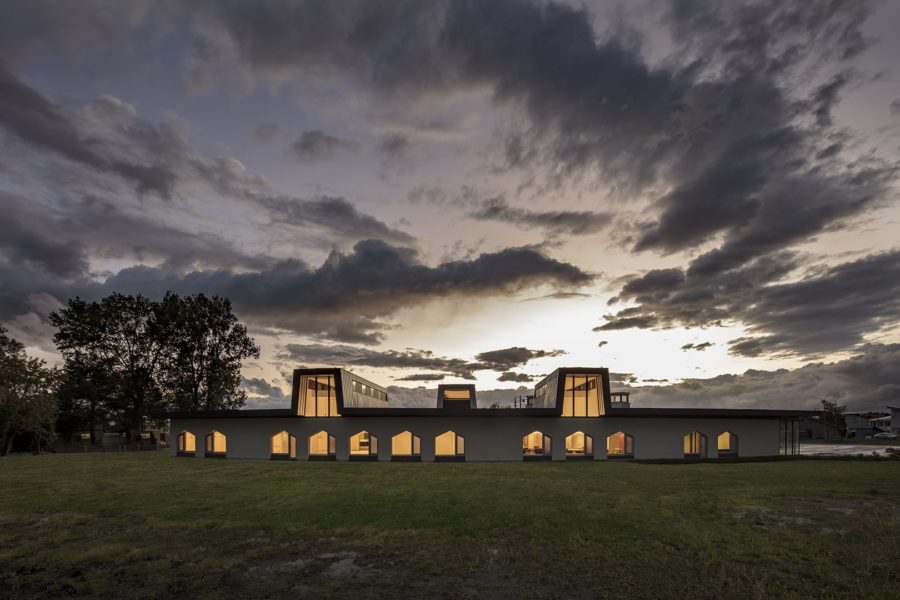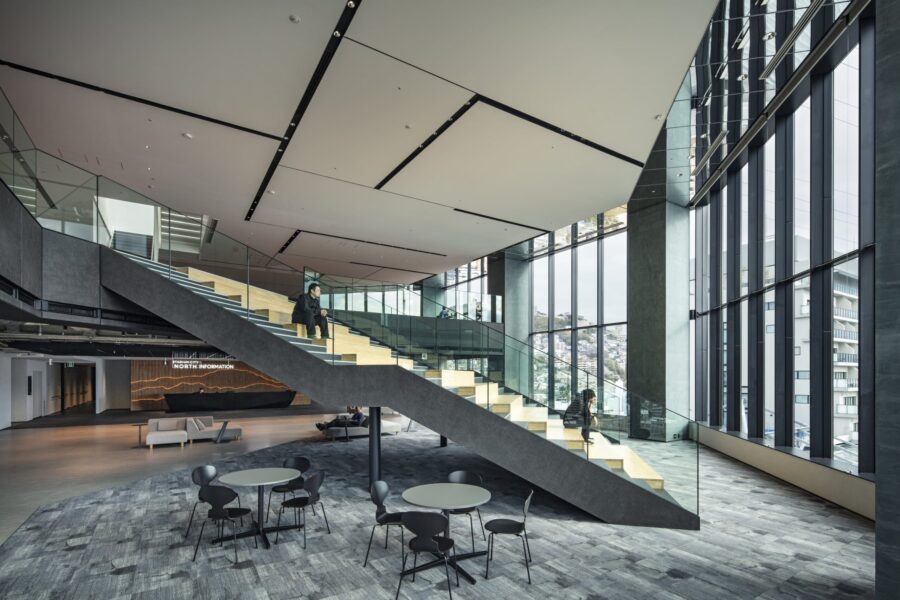名古屋市東区に計画した化粧オイル「DULAILAH」のプライベートサロン。街の風景とサロンスペースを繋ぐことを積極的に考えた。街に面するエントランスは、白い漆喰の壁とした背景に商品をディスプレイするためのスペースとした。一方で、奥にあるサロンスペースは無垢の木板に囲まれた空間とすることで、木の香りや澄んだ空気を感じられる居場所とした。
そして、それらを繋ぐ壁を縦・横に斜めに配置した三角形の壁とすることで、対角線上に導線・視線が流れ、街とプライベートサロンを緩やかに繋いだ。このような対角線の構成は、街と暮らしを緩やかに混ぜ合わせる方法を考えるための可能性の1つだ。(吉村昭範)
An esthetic salon that mixes with the city with sharply cut walls
This is a private salon for the cosmetic oil “DULAILAH” planned in Higashi-Ku, Nagoya City. I actively considered connecting the salon space with the landscape of the city. The entrance facing the street is a space for displaying products against a background of white plaster walls. On the other hand, the salon space at the back of the building is surrounded by solid wood panels, creating a place where one can feel the scent of wood and clean air.
The walls that connect the two spaces are triangular, arranged diagonally and vertically. The lines of flow and sight run along the diagonal, gently touching the town and the private salon. This kind of diagonal composition is one of the possibilities for thinking of a way to mix the city and daily life gently. (Akinori Yoshimura)
【DULAILAH】
所在地:愛知県名古屋市東区
用途:美容施設
クライアント:個人
竣工:2018年
設計:D.I.G Architects
担当:吉村昭範
構造設計:名和研二
施工:誠和建設
撮影:河野政人(ナカサアンドパートナーズ)
工事種別:リノベーション
規模:地上1階
敷地面積:82.21m²
建築面積:82.21m²
延床面積:82.21m²
設計期間:2014.03-2014.07
施工期間:2014.07-2014.10
【DULAILAH】
Location: Higashi-ku, Nagoya-shi, Aichi, Japan
Principal use: Beauty Salon
Client: Individual
Completion: 2014
Architects: D.I.G Architects
Design team: Akinori Yoshimura
Structure engineer: Kenji Nawa
Contractor: Seiwa Construction
Photographs: Masato Kawano / Nacasa & Partners
Construction type: Renovation
Building scale: 1 story
Site area: 82.21m²
Building area: 82.21m²
Total floor area: 82.21m²
Design term: 2014.03-2014.07
Construction term: 2014.07-2014.10








